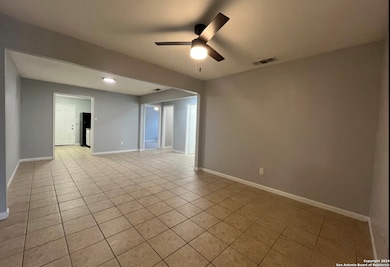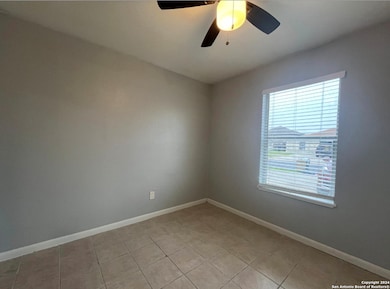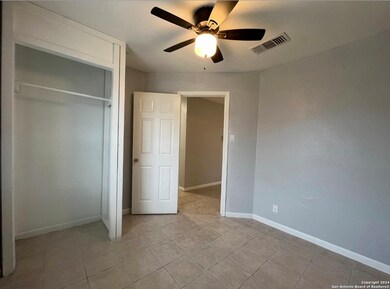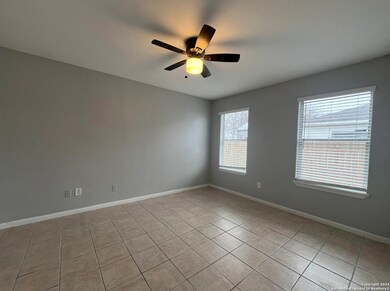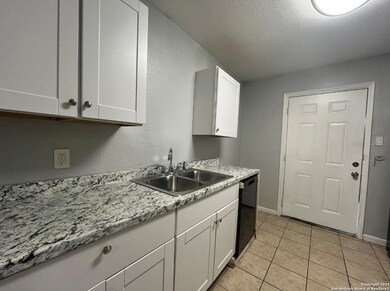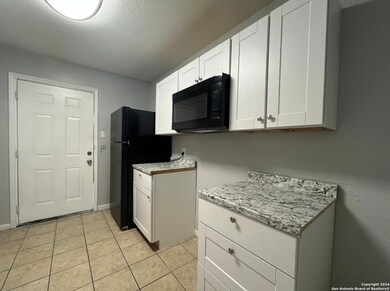7642 Oak Chase San Antonio, TX 78239
Camelot I NeighborhoodHighlights
- Ceramic Tile Flooring
- Combination Dining and Living Room
- 1-Story Property
- Central Heating and Cooling System
- Ceiling Fan
About This Home
3-bed, 2-bath rental unit, with Private Yard! This apartment home underwent a full rehab, ensuring top-tier comfort and style. The open floor plan connects the living, dining, and kitchen areas, adorned with newer appliances and sleek countertops. Each bedroom offers ceramic tile and ample storage with master offering private master bath. Outside, enjoy a private and spacious fenced in backyard! Schedule a private tour today.
Listing Agent
Eduardo Arroyos
iHome Realty Listed on: 09/23/2024
Home Details
Home Type
- Single Family
Year Built
- Built in 2004
Interior Spaces
- 2,535 Sq Ft Home
- 1-Story Property
- Ceiling Fan
- Window Treatments
- Combination Dining and Living Room
- Ceramic Tile Flooring
- Stove
- Washer Hookup
Bedrooms and Bathrooms
- 3 Bedrooms
- 2 Full Bathrooms
Schools
- Windcrest Elementary School
- White Ed Middle School
- Roosevelt High School
Additional Features
- 8,451 Sq Ft Lot
- Central Heating and Cooling System
Community Details
- Windsor Heights Subdivision
Listing and Financial Details
- Assessor Parcel Number 050519520150
- Seller Concessions Offered
Map
Source: San Antonio Board of REALTORS®
MLS Number: 1810944
APN: 05051-952-0150
- 6719 Brothers Ln
- 7559 Windsor Oaks
- 7535 Windsor Oaks
- 7518 Oak Chase
- 7831 Mountain Forest
- 7502 Oak Chase
- 6346 Montgomery
- 8211 Littleport
- 7731 Chatham Place
- 7883 Abbey Place
- 7879 Abbey Place
- 8416 Northmont Dr
- 6829 Oldham
- 6814 Neston
- 6901 Oldham
- 7731 Cedar Farm
- 6432 Dew Dr
- 8302 Hastings
- 7819 Nopalitos Cove
- 8030 Dial Ike Dr Unit 501-502
- 7644 Oak Chase
- 7644 Windsor Oaks
- 7646 Windsor Oaks
- 7610 Windsor Oaks Unit 7610
- 6719 Brothers Ln
- 7611 Oak Chase
- 6707 Brothers Ln
- 7602 Oak Chase Unit 76
- 7627 Windsor Oaks
- 6705 Brothers Ln
- 7605 Oak Chase
- 7607 Windsor Oaks
- 7637 Windsor Oaks
- 6701 Brothers Ln
- 7639 Windsor Oaks
- 7645 Windsor Oaks Unit 4
- 7571 Windsor Oaks
- 7547 Windsor Oaks
- 7549 Windsor Oaks
- 8011 Shadow Forest

