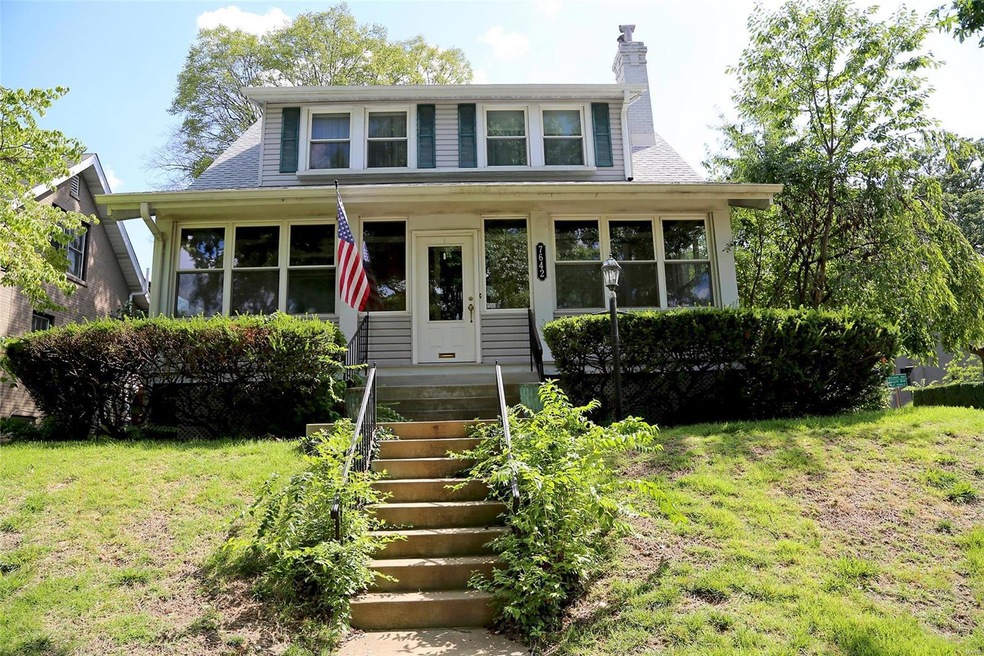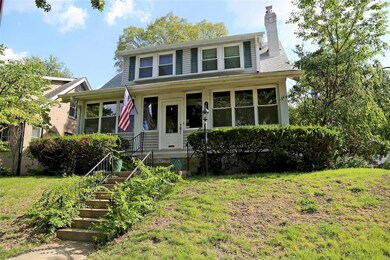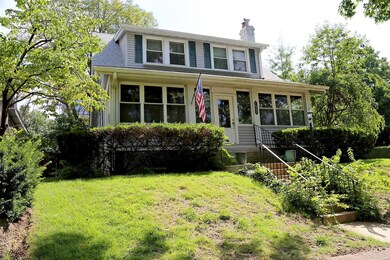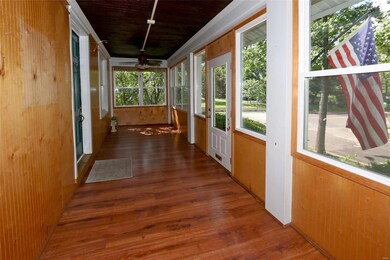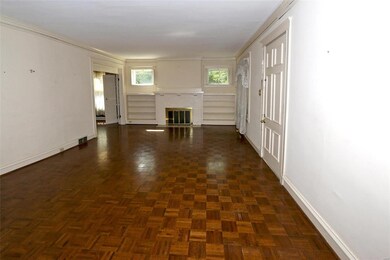
7642 Westmoreland Ave Saint Louis, MO 63105
Downtown Clayton NeighborhoodHighlights
- Primary Bedroom Suite
- Deck
- Traditional Architecture
- Meramec Elementary Rated A+
- Family Room with Fireplace
- Corner Lot
About This Home
As of December 2023Welcome to this charming 3-bedroom, 2.5-bath home nestled in the heart of Clayton. With a 2-car detached garage and a fully fenced backyard that provides ample privacy, this property offers both convenience and seclusion. The updated kitchen, complete with a Butler’s pantry and breakfast area, is a highlight, as is the formal dining room, family room, and living room, all featuring wood-burning fireplaces. An additional spacious sunroom at the front of the house adds to the living space. While this home requires some TLC, its fantastic location and placement within a great school district make it a must-see opportunity.
Seller said they are Motivated.
Last Agent to Sell the Property
Coldwell Banker Realty - Gundaker License #1999095773 Listed on: 08/14/2023

Home Details
Home Type
- Single Family
Est. Annual Taxes
- $9,089
Year Built
- Built in 1920
Lot Details
- 8,002 Sq Ft Lot
- Fenced
- Corner Lot
Parking
- 2 Car Detached Garage
Home Design
- Traditional Architecture
- Brick Veneer
Interior Spaces
- 2,029 Sq Ft Home
- 2-Story Property
- Ceiling Fan
- Wood Burning Fireplace
- Family Room with Fireplace
- 2 Fireplaces
- Living Room with Fireplace
- Breakfast Room
- Formal Dining Room
- Partially Carpeted
- Storm Doors
Kitchen
- Butlers Pantry
- Electric Cooktop
- <<microwave>>
- Dishwasher
- Granite Countertops
- Disposal
Bedrooms and Bathrooms
- 3 Bedrooms
- Primary Bedroom Suite
- Walk-In Closet
Laundry
- Dryer
- Washer
Basement
- Walk-Out Basement
- Basement Fills Entire Space Under The House
- Finished Basement Bathroom
Outdoor Features
- Deck
- Patio
- Enclosed Glass Porch
Schools
- Meramec Elem. Elementary School
- Wydown Middle School
- Clayton High School
Utilities
- Forced Air Heating and Cooling System
- Heating System Uses Gas
- Gas Water Heater
Listing and Financial Details
- Assessor Parcel Number 18J-13-0059
Ownership History
Purchase Details
Home Financials for this Owner
Home Financials are based on the most recent Mortgage that was taken out on this home.Purchase Details
Similar Homes in Saint Louis, MO
Home Values in the Area
Average Home Value in this Area
Purchase History
| Date | Type | Sale Price | Title Company |
|---|---|---|---|
| Warranty Deed | -- | None Listed On Document | |
| Interfamily Deed Transfer | -- | None Available |
Mortgage History
| Date | Status | Loan Amount | Loan Type |
|---|---|---|---|
| Previous Owner | $406,400 | Construction | |
| Previous Owner | $552,000 | Credit Line Revolving | |
| Previous Owner | $200,000 | Credit Line Revolving | |
| Previous Owner | $180,000 | Credit Line Revolving | |
| Previous Owner | $175,000 | Credit Line Revolving |
Property History
| Date | Event | Price | Change | Sq Ft Price |
|---|---|---|---|---|
| 07/14/2025 07/14/25 | Price Changed | $829,900 | -1.2% | $364 / Sq Ft |
| 06/26/2025 06/26/25 | Price Changed | $839,900 | -1.2% | $369 / Sq Ft |
| 06/06/2025 06/06/25 | Price Changed | $849,900 | -2.9% | $373 / Sq Ft |
| 05/21/2025 05/21/25 | Price Changed | $874,900 | -1.1% | $384 / Sq Ft |
| 05/16/2025 05/16/25 | Price Changed | $884,900 | -1.7% | $388 / Sq Ft |
| 04/28/2025 04/28/25 | Price Changed | $899,900 | -1.6% | $395 / Sq Ft |
| 04/23/2025 04/23/25 | Price Changed | $914,900 | -1.1% | $401 / Sq Ft |
| 04/08/2025 04/08/25 | Price Changed | $924,900 | -2.6% | $406 / Sq Ft |
| 04/01/2025 04/01/25 | Price Changed | $949,900 | -2.6% | $417 / Sq Ft |
| 03/13/2025 03/13/25 | For Sale | $975,000 | +77.3% | $428 / Sq Ft |
| 02/28/2025 02/28/25 | Off Market | -- | -- | -- |
| 12/18/2023 12/18/23 | Sold | -- | -- | -- |
| 11/14/2023 11/14/23 | For Sale | $549,900 | 0.0% | $271 / Sq Ft |
| 11/14/2023 11/14/23 | Off Market | -- | -- | -- |
| 09/21/2023 09/21/23 | Pending | -- | -- | -- |
| 09/18/2023 09/18/23 | Pending | -- | -- | -- |
| 08/25/2023 08/25/23 | Price Changed | $549,900 | -8.3% | $271 / Sq Ft |
| 08/14/2023 08/14/23 | For Sale | $599,900 | -- | $296 / Sq Ft |
Tax History Compared to Growth
Tax History
| Year | Tax Paid | Tax Assessment Tax Assessment Total Assessment is a certain percentage of the fair market value that is determined by local assessors to be the total taxable value of land and additions on the property. | Land | Improvement |
|---|---|---|---|---|
| 2023 | $9,089 | $133,510 | $128,250 | $5,260 |
| 2022 | $8,164 | $113,540 | $85,500 | $28,040 |
| 2021 | $8,135 | $113,540 | $85,500 | $28,040 |
| 2020 | $7,704 | $104,140 | $67,720 | $36,420 |
| 2019 | $7,601 | $104,140 | $67,720 | $36,420 |
| 2018 | $6,826 | $95,130 | $71,250 | $23,880 |
| 2017 | $6,781 | $95,130 | $71,250 | $23,880 |
| 2016 | $6,329 | $84,550 | $57,000 | $27,550 |
| 2015 | $6,385 | $84,550 | $57,000 | $27,550 |
| 2014 | $6,647 | $84,550 | $33,740 | $50,810 |
Agents Affiliated with this Home
-
Sabina Dehn

Seller's Agent in 2025
Sabina Dehn
Coldwell Banker Realty - Gundaker
(314) 941-4000
2 in this area
104 Total Sales
-
Vickie Hollenbeck-Barton

Seller's Agent in 2023
Vickie Hollenbeck-Barton
Coldwell Banker Realty - Gundaker
(314) 570-0039
1 in this area
109 Total Sales
Map
Source: MARIS MLS
MLS Number: MIS23048616
APN: 18J-13-0059
- 155 N Hanley Rd Unit 207
- 146 N Bemiston Ave
- 415 N Hanley Rd
- 7788 Pershing Ave
- 139 N Central Ave Unit P
- 7755 Kingsbury Blvd Unit 3
- 436 W Point Ct
- 150 Carondelet Plaza Unit 702
- 150 Carondelet Plaza Unit 2901
- 7477 Stratford Ave
- 7609 Carswold Dr
- 8025 Maryland Ave Unit 8H
- 7360 Kingsbury Blvd
- 132 N Brentwood Blvd
- 303 N Meramec Ave Unit 202
- 314 S Hanley Rd Unit 1N
- 234 N Brentwood Blvd
- 7420 Teasdale Ave
- 7333 Lindell Blvd
- 505 North and South Rd Unit 3C
