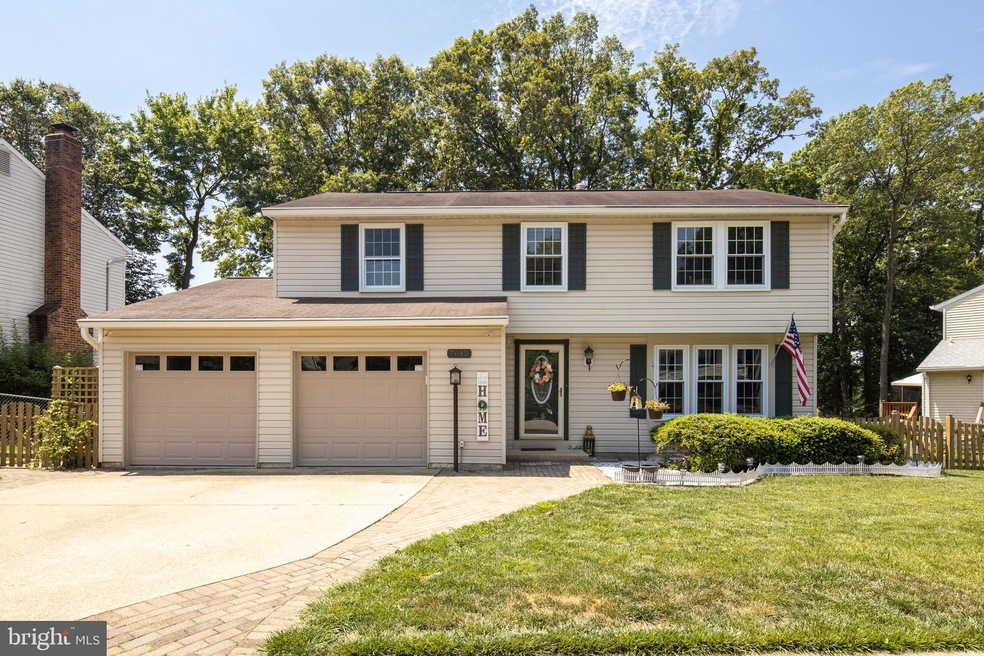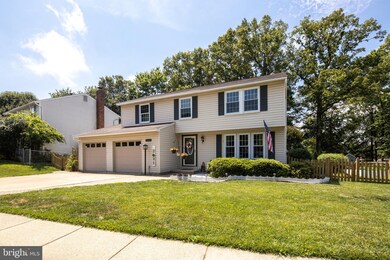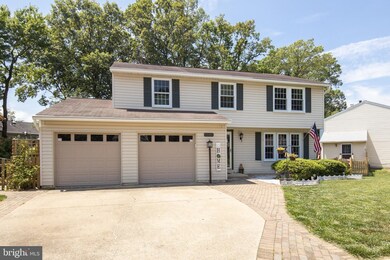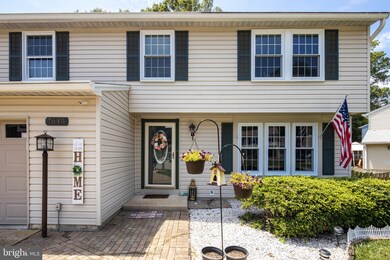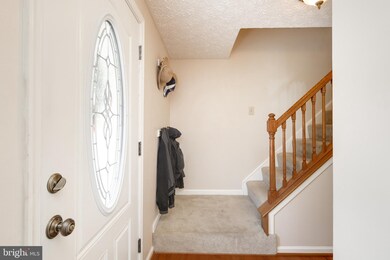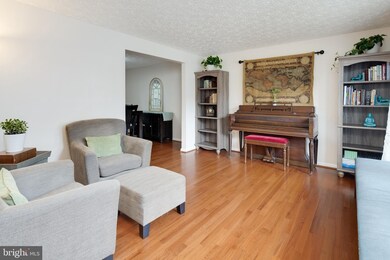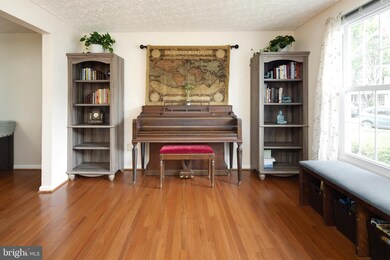
7645 Fallswood Way Lorton, VA 22079
Pohick NeighborhoodHighlights
- View of Trees or Woods
- Deck
- Wood Flooring
- Colonial Architecture
- Backs to Trees or Woods
- Upgraded Countertops
About This Home
As of July 2020Looking for that perfect house but cant seem to find what you want? This home has it all! Lots of love and memories in this home, but its time for the sellers to move to something a little bigger. The curb appeal is amazing, with a beautifully manicured front and back yard, to include a raised garden bed and large storage shed in the fully fenced rear. As you enter the home, a formal living room and dining room are off on the right - perfect for entertaining your guests, or maybe even hosting a piano recital. As you walk towards the kitchen with its recently converted gas stove, cabinet space is plentiful and sunlight beams through the garden window. Opening to the family room, you can watch tv or read a good book before or after dinner. If its a nice evening you can venture out to the 16x16 foot deck, which comes with your own fire pit to make smores for dessert! Upstairs you will find your Master Bedroom along with three other bedrooms, each with its own ceiling fan. One of the bedrooms is so big it could be used as a second master, and if you need extra room, its big enough for 2 full beds! The Master Bathroom and the full hall bathroom have both been updated, and each closet upstairs has been fitted with custom organizers. Heading downstairs to the lower level, a great space for a home office or a game room awaits you, along with another bathroom and an area great for exercising. A separate storage room holds all your "stuff" and is right off the dedicated laundry area. Over $30,000 in upgrades/improvements since 2015. Newer roof, windows, appliances, closet systems, bathrooms, deck, and HVAC. Wouldn't you love to call this your own? WELCOME HOME!
Last Agent to Sell the Property
Coldwell Banker Realty License #0225219970 Listed on: 06/24/2020

Home Details
Home Type
- Single Family
Est. Annual Taxes
- $5,070
Year Built
- Built in 1981 | Remodeled in 2015
Lot Details
- 7,608 Sq Ft Lot
- Landscaped
- Level Lot
- Backs to Trees or Woods
- Back and Front Yard
- Property is in very good condition
- Property is zoned 150
HOA Fees
- $17 Monthly HOA Fees
Parking
- 2 Car Direct Access Garage
- 2 Driveway Spaces
- Parking Storage or Cabinetry
- Front Facing Garage
- Garage Door Opener
- On-Street Parking
Home Design
- Colonial Architecture
- Vinyl Siding
Interior Spaces
- Property has 3 Levels
- Ceiling Fan
- Recessed Lighting
- Window Treatments
- Family Room Off Kitchen
- Living Room
- Dining Room
- Game Room
- Storage Room
- Views of Woods
Kitchen
- Gas Oven or Range
- <<builtInMicrowave>>
- Dishwasher
- Stainless Steel Appliances
- Upgraded Countertops
- Disposal
Flooring
- Wood
- Carpet
- Vinyl
Bedrooms and Bathrooms
- 4 Bedrooms
- En-Suite Primary Bedroom
- Walk-In Closet
- <<tubWithShowerToken>>
- Walk-in Shower
Laundry
- Laundry Room
- Laundry on lower level
- Dryer
- Washer
Basement
- Heated Basement
- Basement Fills Entire Space Under The House
- Interior Basement Entry
- Sump Pump
- Basement with some natural light
Home Security
- Home Security System
- Fire and Smoke Detector
Outdoor Features
- Deck
- Patio
- Shed
Schools
- Lorton Station Elementary School
- Hayfield Secondary Middle School
- Hayfield High School
Utilities
- Central Air
- Heat Pump System
- Natural Gas Water Heater
Community Details
- Sheffield Recreation Association, Phone Number (703) 913-1480
- Summer Hill Estates Subdivision, Chesterfield Expanded Floorplan
Listing and Financial Details
- Tax Lot 166
- Assessor Parcel Number 1081 06 0166
Ownership History
Purchase Details
Home Financials for this Owner
Home Financials are based on the most recent Mortgage that was taken out on this home.Purchase Details
Home Financials for this Owner
Home Financials are based on the most recent Mortgage that was taken out on this home.Purchase Details
Home Financials for this Owner
Home Financials are based on the most recent Mortgage that was taken out on this home.Similar Homes in Lorton, VA
Home Values in the Area
Average Home Value in this Area
Purchase History
| Date | Type | Sale Price | Title Company |
|---|---|---|---|
| Warranty Deed | $535,000 | Ekko Title | |
| Warranty Deed | $472,000 | -- | |
| Deed | $385,000 | -- |
Mortgage History
| Date | Status | Loan Amount | Loan Type |
|---|---|---|---|
| Open | $557,190 | VA | |
| Closed | $554,260 | New Conventional | |
| Previous Owner | $487,576 | VA | |
| Previous Owner | $372,300 | Adjustable Rate Mortgage/ARM | |
| Previous Owner | $308,000 | New Conventional |
Property History
| Date | Event | Price | Change | Sq Ft Price |
|---|---|---|---|---|
| 07/14/2025 07/14/25 | Pending | -- | -- | -- |
| 07/11/2025 07/11/25 | For Sale | $759,977 | +42.1% | $280 / Sq Ft |
| 07/27/2020 07/27/20 | Sold | $535,000 | +2.9% | $197 / Sq Ft |
| 06/28/2020 06/28/20 | Pending | -- | -- | -- |
| 06/24/2020 06/24/20 | For Sale | $520,000 | +10.2% | $191 / Sq Ft |
| 05/06/2015 05/06/15 | Sold | $472,000 | +0.6% | $255 / Sq Ft |
| 03/23/2015 03/23/15 | Pending | -- | -- | -- |
| 03/20/2015 03/20/15 | For Sale | $469,000 | -- | $253 / Sq Ft |
Tax History Compared to Growth
Tax History
| Year | Tax Paid | Tax Assessment Tax Assessment Total Assessment is a certain percentage of the fair market value that is determined by local assessors to be the total taxable value of land and additions on the property. | Land | Improvement |
|---|---|---|---|---|
| 2024 | $7,207 | $622,080 | $259,000 | $363,080 |
| 2023 | $6,606 | $585,370 | $259,000 | $326,370 |
| 2022 | $6,307 | $551,520 | $239,000 | $312,520 |
| 2021 | $5,584 | $475,880 | $199,000 | $276,880 |
| 2020 | $6,008 | $451,720 | $184,000 | $267,720 |
| 2019 | $5,698 | $428,400 | $176,000 | $252,400 |
| 2018 | $5,592 | $420,450 | $173,000 | $247,450 |
| 2017 | $0 | $406,240 | $166,000 | $240,240 |
| 2016 | $4,632 | $399,870 | $163,000 | $236,870 |
| 2015 | $4,377 | $392,230 | $160,000 | $232,230 |
| 2014 | -- | $402,410 | $163,000 | $239,410 |
Agents Affiliated with this Home
-
John Rumcik

Seller's Agent in 2025
John Rumcik
RE/MAX Gateway, LLC
(703) 926-1323
6 in this area
208 Total Sales
-
Randi Dolphin

Seller's Agent in 2020
Randi Dolphin
Coldwell Banker (NRT-Southeast-MidAtlantic)
(516) 455-1970
1 in this area
50 Total Sales
-
Kay Ann Hart

Seller's Agent in 2015
Kay Ann Hart
Long & Foster
(703) 217-8444
12 Total Sales
-
Donnan Wintermute

Buyer's Agent in 2015
Donnan Wintermute
Coldwell Banker (NRT-Southeast-MidAtlantic)
(703) 608-6868
67 Total Sales
Map
Source: Bright MLS
MLS Number: VAFX1132252
APN: 1081-06-0166
- 7657 Sheffield Village Ln
- 7627 Fallswood Way
- 7656 Stana Ct
- 7689 Sheffield Village Ln
- 8916 Waites Way
- 9009 Marie Ct
- 8980 Harrover Place Unit 80B
- 8902 Sylvania St
- 9000 Lorton Station Blvd Unit 2-109
- 9150 Stonegarden Dr
- 7451 Lone Star Rd
- 9140 Stonegarden Dr
- 7330 Ardglass Dr
- 9040 Telegraph Rd
- 7810 Stovall Ct
- 8726 Wadebrook Terrace
- 7802 Creekside View Ln
- 7722 Capron Ct
- 8107 Bluebonnet Dr
- 9518 Unity Ln
