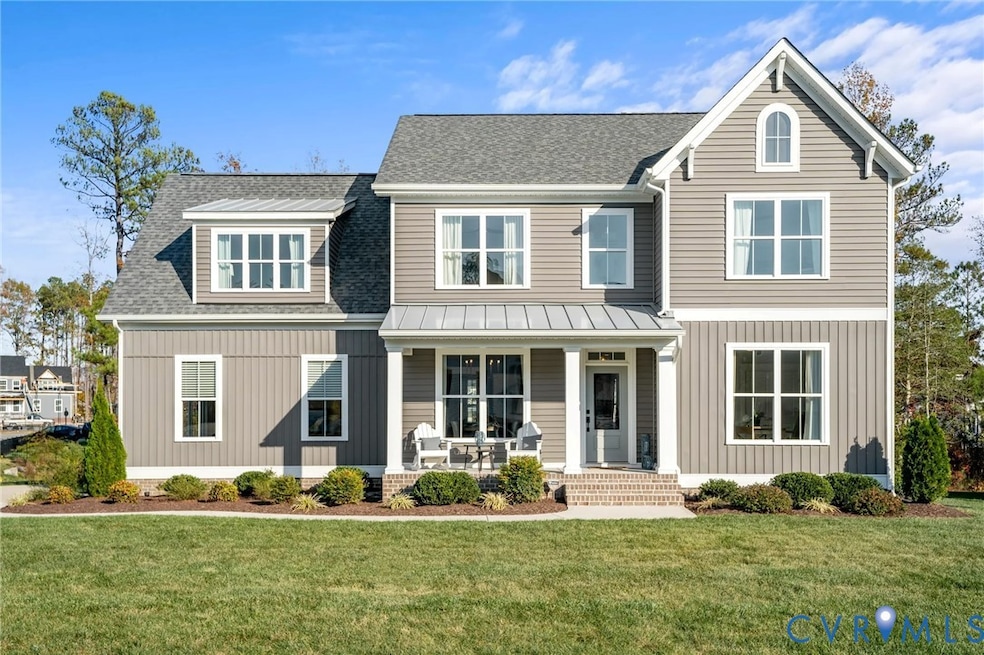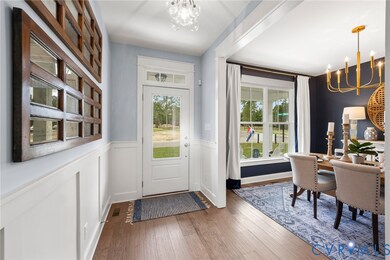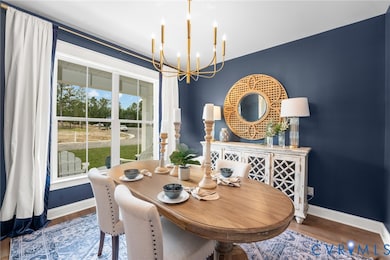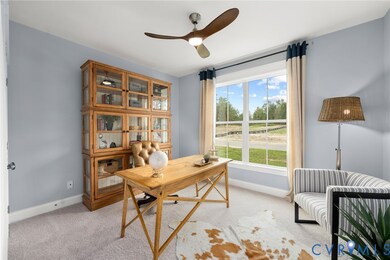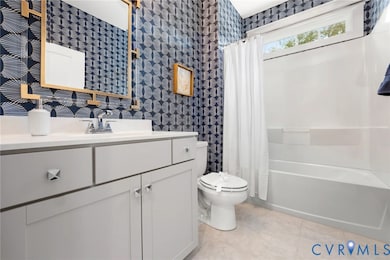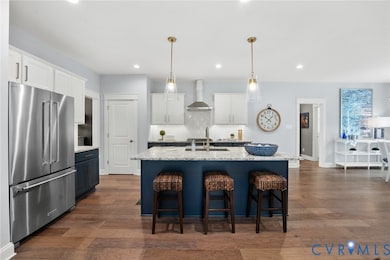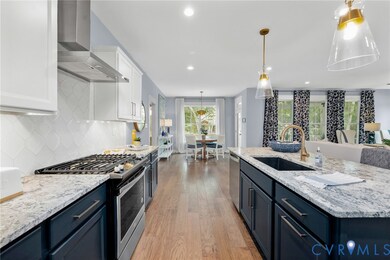7647 Dandridge Dr Quinton, VA 23141
Estimated payment $3,812/month
Highlights
- Under Construction
- Main Floor Bedroom
- Separate Formal Living Room
- Wood Flooring
- Farmhouse Style Home
- High Ceiling
About This Home
Welcome to the Jefferson Home Plan by Main Street Homes! This exceptional five-bedroom and three-bath home features a large, dynamic great room open to a gourmet kitchen with an oversized breakfast nook and island. A formal dining room, study/bedroom and full bath complete the first floor. A luxurious primary bedroom with a spacious walk-in closet is located on the second floor, along with two additional bedrooms, a laundry room, a full bathroom, and a finished bonus room/bedroom. HOME TO BE BUILT. PHOTOS REPRESENT THE FLOOR PLAN BUT ARE NOT OF THIS ACTUAL HOME. LISTING REPRESENTS THE BASE PRICE AND LOT PREMIUM; PERSONAL SELECTIONS WILL BE ADDED, INCREASING THE FINAL PURCHASE PRICE OF THE HOME.
Home Details
Home Type
- Single Family
Year Built
- Built in 2025 | Under Construction
HOA Fees
- $75 Monthly HOA Fees
Parking
- 2 Car Attached Garage
- Garage Door Opener
Home Design
- Home to be built
- Farmhouse Style Home
- Fire Rated Drywall
- Frame Construction
- Shingle Roof
- Vinyl Siding
Interior Spaces
- 2,793 Sq Ft Home
- 2-Story Property
- High Ceiling
- Separate Formal Living Room
Kitchen
- Breakfast Area or Nook
- Oven
- Microwave
- Dishwasher
- Kitchen Island
- Granite Countertops
- Disposal
Flooring
- Wood
- Carpet
- Vinyl
Bedrooms and Bathrooms
- 5 Bedrooms
- Main Floor Bedroom
- En-Suite Primary Bedroom
- Walk-In Closet
- 3 Full Bathrooms
- Double Vanity
Laundry
- Laundry Room
- Washer and Dryer Hookup
Schools
- G. W. Watkins Elementary School
- New Kent Middle School
- New Kent High School
Utilities
- Zoned Heating and Cooling
- Heating System Uses Propane
- Septic Tank
Additional Features
- ENERGY STAR Qualified Appliances
- 0.99 Acre Lot
Community Details
- Beech Springs Subdivision
- The community has rules related to allowing corporate owners
Listing and Financial Details
- Tax Lot 9
- Assessor Parcel Number 139780
Map
Home Values in the Area
Average Home Value in this Area
Property History
| Date | Event | Price | List to Sale | Price per Sq Ft |
|---|---|---|---|---|
| 11/12/2025 11/12/25 | Pending | -- | -- | -- |
| 11/11/2025 11/11/25 | For Sale | $596,950 | -- | $214 / Sq Ft |
Source: Central Virginia Regional MLS
MLS Number: 2531363
- 7623 Dandridge Dr
- 7709 Dandridge Dr
- 7723 Dandridge Dr
- 7737 Dandridge Dr
- 7751 Dandridge Dr
- 7764 Dandridge Dr
- 7923 Dandridge Dr
- 7951 Dandridge Dr
- 5369 Dandridge Place
- Brookfield Plan at Beech Springs
- Berkeley Plan at Beech Springs
- Augusta II Plan at Beech Springs
- Jefferson Plan at Beech Springs
- Hartfield II Plan at Beech Springs
- Monterey Plan at Beech Springs
- Stuart Plan at Beech Springs
- Treyburn III Plan at Beech Springs
- Parkview Plan at Beech Springs
- Treyburn II Plan at Beech Springs
- Lancaster Plan at Beech Springs
