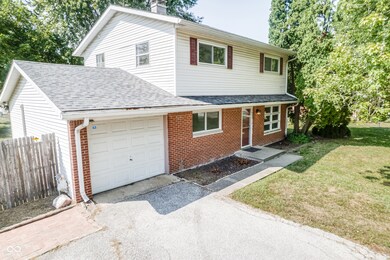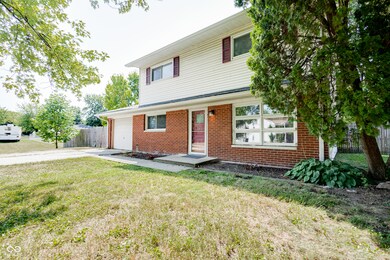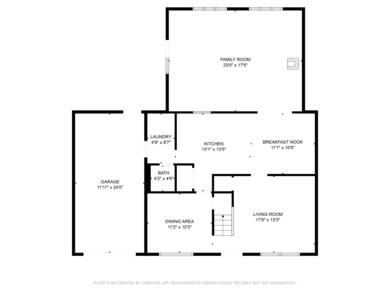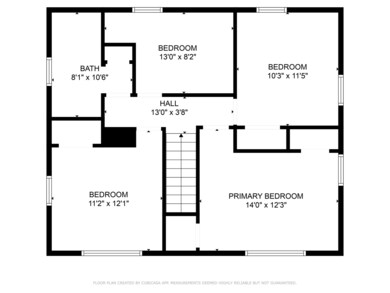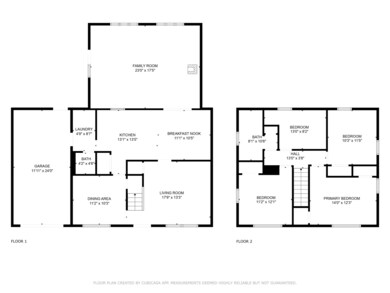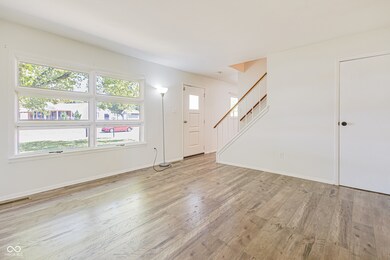
7652 Brehob Rd Indianapolis, IN 46217
Linden Wood NeighborhoodHighlights
- Traditional Architecture
- Cathedral Ceiling
- 2 Car Attached Garage
- Douglas MacArthur Elementary School Rated A-
- Wood Flooring
- Eat-In Kitchen
About This Home
As of October 2024A 4 bedroom home within walking distance of Perry Twp schools! Large sunroom provide ample space for friends and family to gather. Office space down stairs provides work from home space. Large fenced in back yard provide space for a fire pit and social gatherings. Don't let this one get away. Brand new roof installed last month and newer HVAC system.
Last Agent to Sell the Property
Hoosier, REALTORS® Brokerage Email: KENYODER@HOOSIER-REALTORS.COM License #RB16000147 Listed on: 09/10/2024
Home Details
Home Type
- Single Family
Est. Annual Taxes
- $4,148
Year Built
- Built in 1960
Lot Details
- 0.35 Acre Lot
Parking
- 2 Car Attached Garage
Home Design
- Traditional Architecture
- Brick Exterior Construction
- Slab Foundation
- Aluminum Siding
Interior Spaces
- 2-Story Property
- Cathedral Ceiling
- Paddle Fans
- Free Standing Fireplace
- Vinyl Clad Windows
- Combination Kitchen and Dining Room
Kitchen
- Eat-In Kitchen
- Electric Oven
- <<microwave>>
- Dishwasher
Flooring
- Wood
- Carpet
- Vinyl
Bedrooms and Bathrooms
- 4 Bedrooms
Laundry
- Dryer
- Washer
Utilities
- Cooling System Mounted In Outer Wall Opening
- Forced Air Heating System
- Baseboard Heating
- Heating System Uses Gas
Community Details
- 10Th Sub Subdivision
Listing and Financial Details
- Tax Lot 491414116001000500
- Assessor Parcel Number 491414116001000500
- Seller Concessions Offered
Ownership History
Purchase Details
Home Financials for this Owner
Home Financials are based on the most recent Mortgage that was taken out on this home.Similar Homes in the area
Home Values in the Area
Average Home Value in this Area
Purchase History
| Date | Type | Sale Price | Title Company |
|---|---|---|---|
| Warranty Deed | -- | Quality Title | |
| Warranty Deed | $240,000 | Quality Title |
Mortgage History
| Date | Status | Loan Amount | Loan Type |
|---|---|---|---|
| Open | $7,200 | New Conventional | |
| Closed | $7,200 | New Conventional | |
| Open | $232,800 | New Conventional | |
| Closed | $232,800 | New Conventional | |
| Previous Owner | $91,878 | New Conventional |
Property History
| Date | Event | Price | Change | Sq Ft Price |
|---|---|---|---|---|
| 10/31/2024 10/31/24 | Sold | $240,000 | +2.1% | $124 / Sq Ft |
| 10/06/2024 10/06/24 | Pending | -- | -- | -- |
| 09/10/2024 09/10/24 | For Sale | $235,000 | -- | $122 / Sq Ft |
Tax History Compared to Growth
Tax History
| Year | Tax Paid | Tax Assessment Tax Assessment Total Assessment is a certain percentage of the fair market value that is determined by local assessors to be the total taxable value of land and additions on the property. | Land | Improvement |
|---|---|---|---|---|
| 2024 | $4,590 | $189,600 | $20,800 | $168,800 |
| 2023 | $4,590 | $176,300 | $20,800 | $155,500 |
| 2022 | $4,253 | $162,200 | $20,800 | $141,400 |
| 2021 | $3,855 | $144,600 | $20,800 | $123,800 |
| 2020 | $3,471 | $129,100 | $20,800 | $108,300 |
| 2019 | $3,215 | $118,500 | $14,900 | $103,600 |
| 2018 | $2,972 | $110,500 | $14,900 | $95,600 |
| 2017 | $2,907 | $107,900 | $14,900 | $93,000 |
| 2016 | $2,850 | $105,600 | $14,900 | $90,700 |
| 2014 | $902 | $98,200 | $14,900 | $83,300 |
| 2013 | $969 | $98,200 | $14,900 | $83,300 |
Agents Affiliated with this Home
-
Kenneth Yoder

Seller's Agent in 2024
Kenneth Yoder
Hoosier, REALTORS®
(317) 220-6465
4 in this area
121 Total Sales
-
Jake bonds
J
Buyer's Agent in 2024
Jake bonds
Bennett Realty
(317) 835-3382
1 in this area
31 Total Sales
Map
Source: MIBOR Broker Listing Cooperative®
MLS Number: 22001345
APN: 49-14-14-116-001.000-500
- 614 Silver Fox Ct
- 7659 Misty Meadow Dr
- 7444 Melanie Ln
- 142 Norbeck Terrace
- 7445 Melanie Ln
- 7953 Forest Park Dr
- 7834 Burr Oak Ct
- 7838 Burr Oak Ct
- 7113 Chandler Dr
- 7109 Chandler Dr
- 731 W Stop 11 Rd
- 7303 Beal Ln
- 37 E Waterbury Rd
- 8209 Burn Ct
- 1649 S Delaware St
- 7643 S Delaware St
- 923 Bogalusa Ct
- 8219 Bishops Ln
- 116 Kenova Dr
- 125 E Waterbury Rd

