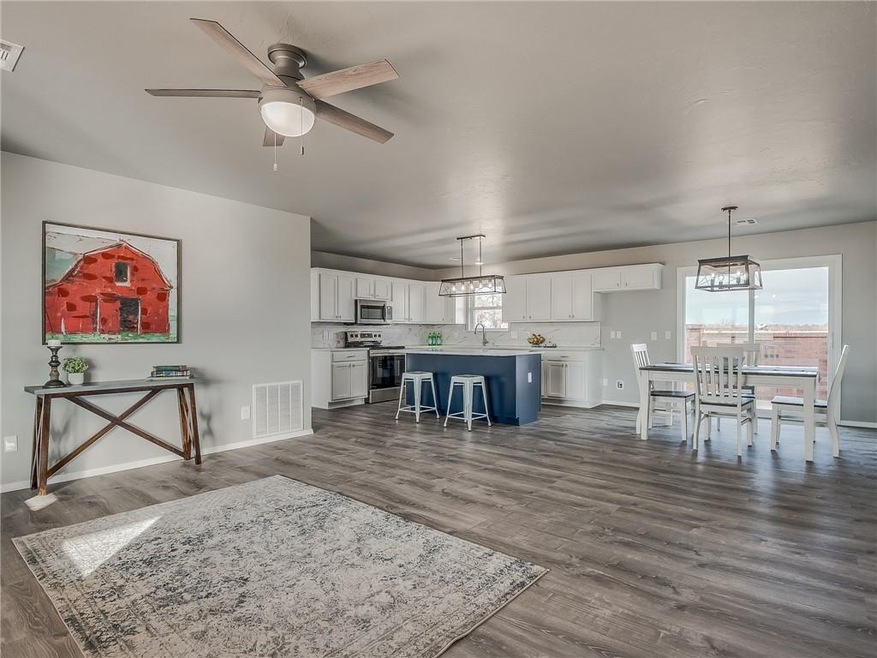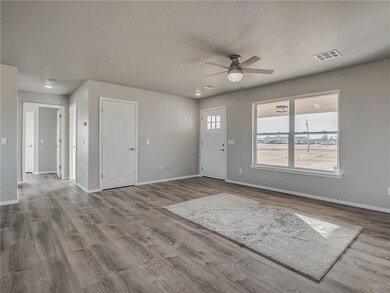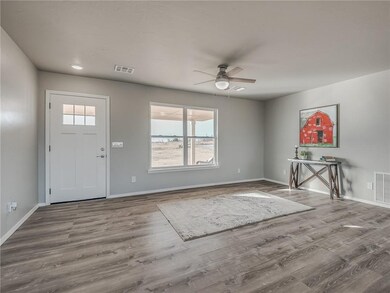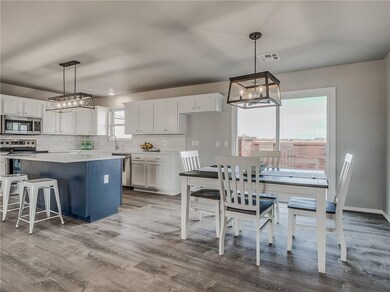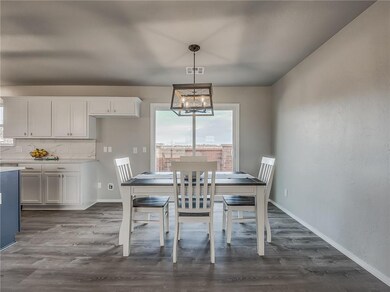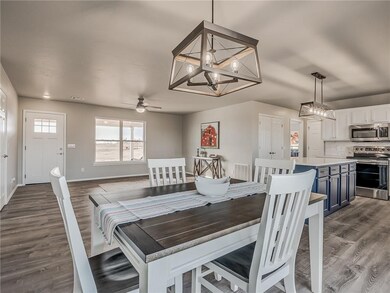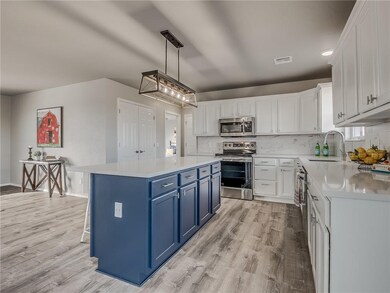
7652 Prairie Ridge Ln Crescent, OK 73028
Highlights
- Barn
- Separate Outdoor Workshop
- Porch
- Ranch Style House
- 1 Car Detached Garage
- Interior Lot
About This Home
As of February 2021Looking for a unicorn, you've found it! Completely remodeled 3 bed, 2 bath home on 2.5 acres with a shop! This charming home features luxury vinyl throughout, fresh paint, and all new light fixtures, all the upgrades you're looking for in a modern style home. The home features a generous open living space attached to a gorgeous kitchen with a show stopping island, quartz countertops, farm sink, & stainless appliances. Down the hall find the owner's suite with walk in closet and master bath with double sinks and walk in shower. On the opposite end of the home find two guest beds and additional bath. Beyond the indoor living space, there's nice patio inside a fenced backyard and the detached garage/shop space, perfect for parking or for workspace. Additional pictures coming SOON!
Home Details
Home Type
- Single Family
Est. Annual Taxes
- $2,463
Year Built
- Built in 2009
Lot Details
- 2.5 Acre Lot
- Rural Setting
- West Facing Home
- Interior Lot
Parking
- 1 Car Detached Garage
- Gravel Driveway
Home Design
- 1,560 Sq Ft Home
- Ranch Style House
- Dallas Architecture
- Brick Exterior Construction
- Slab Foundation
- Brick Frame
- Composition Roof
- Metal Construction or Metal Frame
Bedrooms and Bathrooms
- 3 Bedrooms
- 2 Full Bathrooms
Outdoor Features
- Open Patio
- Separate Outdoor Workshop
- Porch
Schools
- Crescent Elementary School
- Crescent Middle School
- Crescent High School
Utilities
- Central Heating and Cooling System
- Well
Additional Features
- Dishwasher
- Laundry Room
- Barn
Listing and Financial Details
- Legal Lot and Block 3 / 4
Ownership History
Purchase Details
Home Financials for this Owner
Home Financials are based on the most recent Mortgage that was taken out on this home.Purchase Details
Home Financials for this Owner
Home Financials are based on the most recent Mortgage that was taken out on this home.Purchase Details
Home Financials for this Owner
Home Financials are based on the most recent Mortgage that was taken out on this home.Similar Homes in Crescent, OK
Home Values in the Area
Average Home Value in this Area
Purchase History
| Date | Type | Sale Price | Title Company |
|---|---|---|---|
| Warranty Deed | $199,000 | American Eagle Ttl Group Llc | |
| Warranty Deed | $90,000 | American Eagle Title Group L | |
| Joint Tenancy Deed | $105,500 | Logan County Abstract Compan |
Mortgage History
| Date | Status | Loan Amount | Loan Type |
|---|---|---|---|
| Open | $201,010 | New Conventional | |
| Previous Owner | $103,500 | Stand Alone Second | |
| Previous Owner | $92,701 | Unknown |
Property History
| Date | Event | Price | Change | Sq Ft Price |
|---|---|---|---|---|
| 02/17/2021 02/17/21 | Sold | $199,000 | 0.0% | $128 / Sq Ft |
| 12/29/2020 12/29/20 | Pending | -- | -- | -- |
| 12/18/2020 12/18/20 | For Sale | $199,000 | +121.1% | $128 / Sq Ft |
| 02/08/2019 02/08/19 | Sold | $90,000 | -24.4% | $58 / Sq Ft |
| 01/19/2019 01/19/19 | Pending | -- | -- | -- |
| 09/04/2018 09/04/18 | For Sale | $119,000 | -- | $76 / Sq Ft |
Tax History Compared to Growth
Tax History
| Year | Tax Paid | Tax Assessment Tax Assessment Total Assessment is a certain percentage of the fair market value that is determined by local assessors to be the total taxable value of land and additions on the property. | Land | Improvement |
|---|---|---|---|---|
| 2024 | $2,463 | $23,499 | $1,150 | $22,349 |
| 2023 | $2,463 | $22,380 | $1,150 | $21,230 |
| 2022 | $2,283 | $21,314 | $1,150 | $20,164 |
| 2021 | $1,319 | $11,823 | $1,100 | $10,723 |
| 2020 | $1,257 | $11,260 | $1,100 | $10,160 |
| 2019 | $1,382 | $12,153 | $1,100 | $11,053 |
| 2018 | $1,419 | $12,304 | $330 | $11,974 |
| 2017 | $1,441 | $12,430 | $330 | $12,100 |
| 2016 | $1,224 | $12,288 | $330 | $11,958 |
| 2014 | $1,423 | $15,112 | $2,970 | $12,142 |
| 2013 | $1,438 | $16,486 | $3,240 | $13,246 |
Agents Affiliated with this Home
-
Jessica Stout

Seller's Agent in 2021
Jessica Stout
JStout Real Estate LLC
(405) 664-7140
148 Total Sales
-
Deanna Dugger
D
Buyer's Agent in 2021
Deanna Dugger
JStout Real Estate LLC
(405) 714-8767
19 Total Sales
Map
Source: MLSOK
MLS Number: 939042
APN: 420039734
- 7751 Prairie Ridge Ln
- 16750 Dover Rd
- 0 N 2990 Rd
- 0 Rockwell Ave
- N Rockwell Ave
- 9415 Rockwell Ave
- 0 W Crescent Dover Rd
- 406 S Pine St
- 601 W Monroe St
- 524 W Washington St
- 709 W Washington St
- 508 W Ryland Rd
- 0 W Sanderson St
- 204 E Washington St
- 0 N 2980 Rd
- 316 E Jefferson St
- 0 E Van Buren St
- 105 S Magnolia St
- 8360 N Portland Ave
