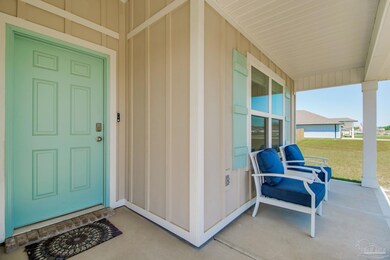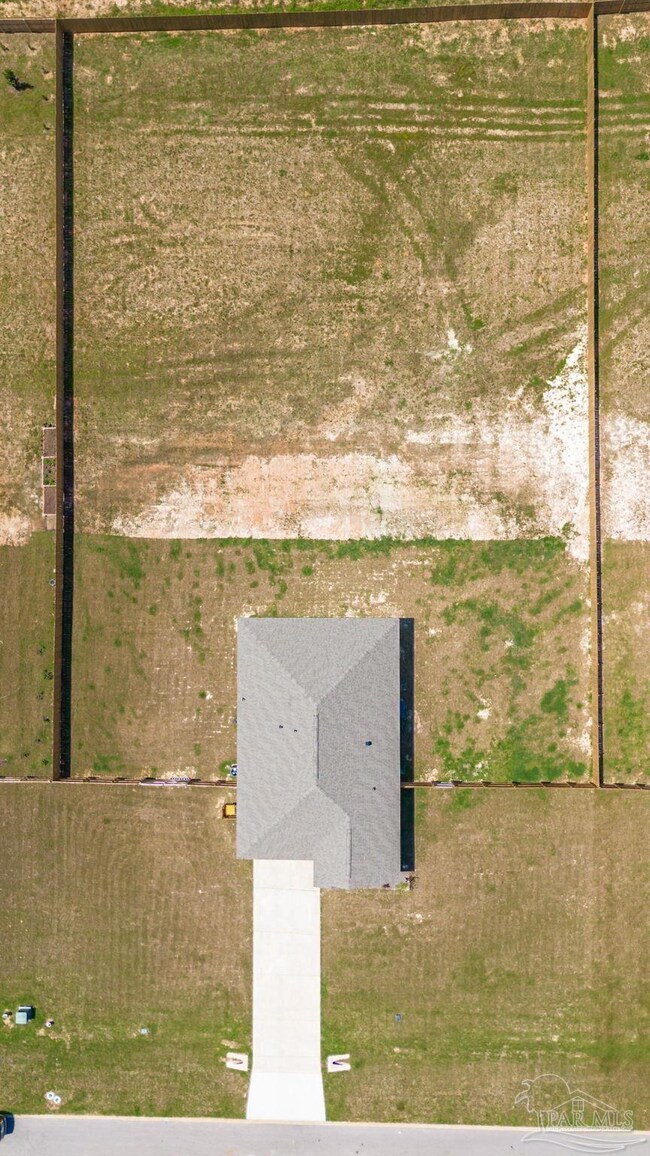
Highlights
- 1.01 Acre Lot
- Granite Countertops
- Interior Lot
- Craftsman Architecture
- Breakfast Area or Nook
- Double Pane Windows
About This Home
As of July 2024Welcome to your dream home nestled on ONE ACRE! in the heart of a picturesque new community! This charming 4-bedroom, 2-bathroom residence boasts 1,768 square feet of meticulously crafted living space, all set upon a sprawling one-acre lot, offering the perfect blend of comfort, space, and serenity. Outside, the home have a nice front porch providing a welcoming entrance and a back porch offering a serene spot to unwind and enjoy the outdoors. The fenced yard provides privacy and security, while the two-car garage offers plenty of storage space for vehicles and outdoor gear.
Home Details
Home Type
- Single Family
Year Built
- Built in 2023
Lot Details
- 1.01 Acre Lot
- Privacy Fence
- Back Yard Fenced
- Interior Lot
HOA Fees
- $53 Monthly HOA Fees
Parking
- 2 Car Garage
Home Design
- Craftsman Architecture
- Slab Foundation
- Frame Construction
- Shingle Roof
Interior Spaces
- 1,768 Sq Ft Home
- 1-Story Property
- Double Pane Windows
- Carpet
- Washer and Dryer Hookup
Kitchen
- Breakfast Area or Nook
- Breakfast Bar
- <<builtInMicrowave>>
- Dishwasher
- Granite Countertops
Bedrooms and Bathrooms
- 4 Bedrooms
- Walk-In Closet
- 2 Full Bathrooms
- Granite Bathroom Countertops
- Dual Vanity Sinks in Primary Bathroom
- Private Water Closet
- Shower Only
- Separate Shower
Schools
- Chumuckla Elementary School
- Central Middle School
- Central High School
Utilities
- Central Heating and Cooling System
- Electric Water Heater
- Septic Tank
Community Details
- Saddlebrook Estates Subdivision
Listing and Financial Details
- Assessor Parcel Number 012N304507000000320
Ownership History
Purchase Details
Home Financials for this Owner
Home Financials are based on the most recent Mortgage that was taken out on this home.Purchase Details
Home Financials for this Owner
Home Financials are based on the most recent Mortgage that was taken out on this home.Similar Homes in the area
Home Values in the Area
Average Home Value in this Area
Purchase History
| Date | Type | Sale Price | Title Company |
|---|---|---|---|
| Warranty Deed | $349,900 | Omega National Title | |
| Special Warranty Deed | $350,400 | Dhi Title Of Florida |
Mortgage History
| Date | Status | Loan Amount | Loan Type |
|---|---|---|---|
| Open | $329,092 | New Conventional | |
| Previous Owner | $325,206 | VA |
Property History
| Date | Event | Price | Change | Sq Ft Price |
|---|---|---|---|---|
| 07/24/2024 07/24/24 | Sold | $349,900 | 0.0% | $198 / Sq Ft |
| 05/10/2024 05/10/24 | Pending | -- | -- | -- |
| 04/27/2024 04/27/24 | Price Changed | $349,900 | -2.8% | $198 / Sq Ft |
| 04/17/2024 04/17/24 | Price Changed | $359,900 | -1.4% | $204 / Sq Ft |
| 04/05/2024 04/05/24 | For Sale | $364,900 | +4.1% | $206 / Sq Ft |
| 07/28/2023 07/28/23 | Sold | $350,400 | -1.6% | $196 / Sq Ft |
| 05/21/2023 05/21/23 | Pending | -- | -- | -- |
| 05/15/2023 05/15/23 | Price Changed | $356,275 | +7.2% | $199 / Sq Ft |
| 03/13/2023 03/13/23 | Price Changed | $332,400 | +0.9% | $186 / Sq Ft |
| 03/08/2023 03/08/23 | Price Changed | $329,400 | +2.2% | $184 / Sq Ft |
| 03/02/2023 03/02/23 | For Sale | $322,400 | -- | $180 / Sq Ft |
Tax History Compared to Growth
Tax History
| Year | Tax Paid | Tax Assessment Tax Assessment Total Assessment is a certain percentage of the fair market value that is determined by local assessors to be the total taxable value of land and additions on the property. | Land | Improvement |
|---|---|---|---|---|
| 2024 | -- | $252,962 | $43,000 | $209,962 |
| 2023 | -- | $43,000 | $43,000 | -- |
Agents Affiliated with this Home
-
Elizabeth Javier-Montanez

Seller's Agent in 2024
Elizabeth Javier-Montanez
Epique Realty, Inc.
(786) 449-7000
30 in this area
115 Total Sales
-
Richard LaFrance

Buyer's Agent in 2024
Richard LaFrance
RE/MAX
(850) 529-4054
25 in this area
252 Total Sales
-
Brittany Hurst
B
Seller's Agent in 2023
Brittany Hurst
D R Horton Realty of NW Florida, LLC
(850) 232-0007
675 in this area
2,168 Total Sales
Map
Source: Pensacola Association of REALTORS®
MLS Number: 643174
APN: 01-2N-30-4507-00000-0320
- 7557 Saddlebrook Ave
- 6328 Howie Way
- 2704 Wildhurst Trail
- 2671 Elkhorn Dr
- 6365 Buckthorn Cir Unit LOT 16E
- 6377 Buckthorn Cir Unit LOT 14E
- 6365 Buckthorn Cir
- 6377 Buckthorn Cir
- 6323 Buckthorn Cir Unit LOT 23E
- 6040 Briarcliff Ln
- 6307 Buckthorn Cir
- 6307 Buckthorn Cir
- 6307 Buckthorn Cir
- 6307 Buckthorn Cir
- 6307 Buckthorn Cir
- 6353 Buckthorn Cir
- 6348 Buckthorn Cir Unit LOT 6F
- 6353 Buckthorn Cir Unit LOT 18E
- 6329 Buckthorn Cir Unit LOT 22E
- 6354 Buckthorn Cir






