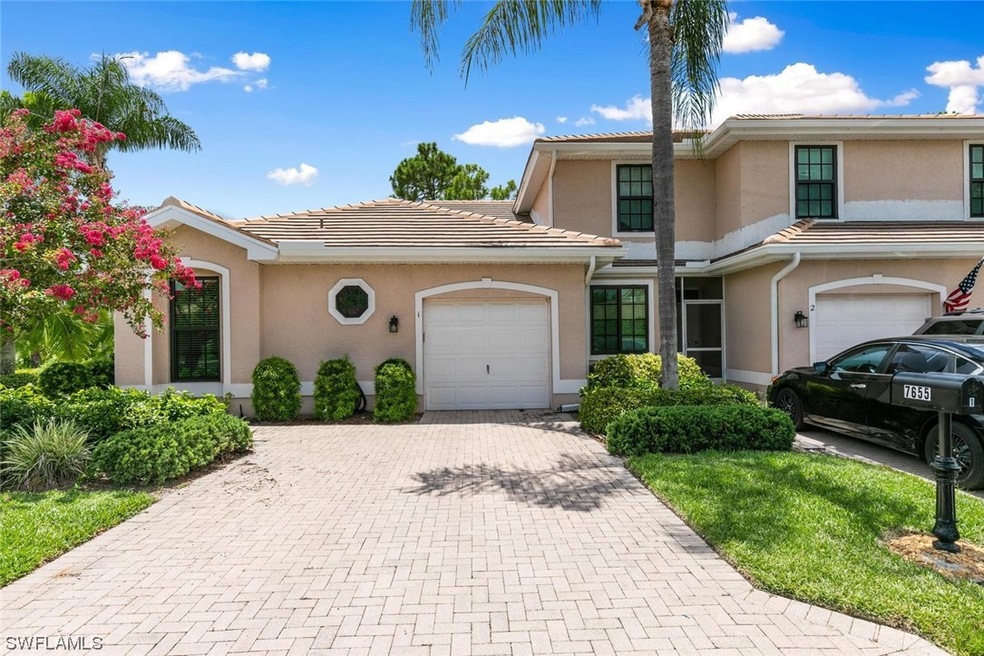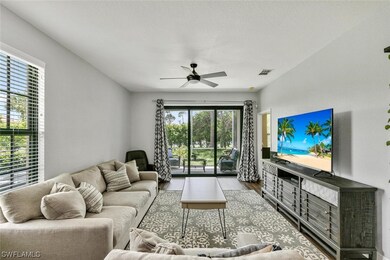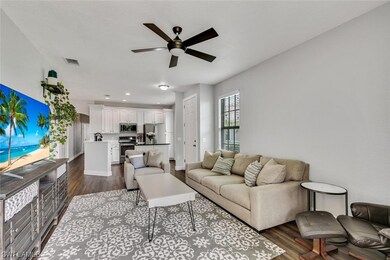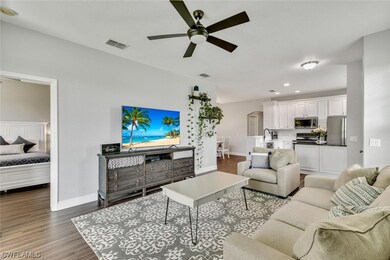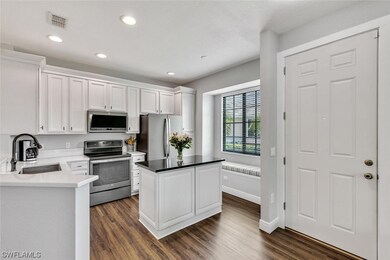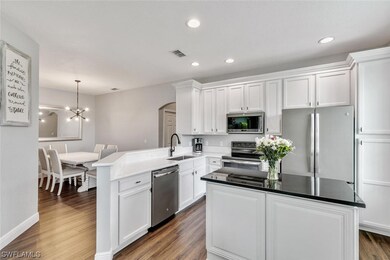
7655 Meadow Lakes Dr Unit 1001 Naples, FL 34104
Sapphire Lakes NeighborhoodHighlights
- Fitness Center
- Gated Community
- Clubhouse
- Calusa Park Elementary School Rated A-
- Views of Preserve
- Maid or Guest Quarters
About This Home
As of July 2023Welcome to paradise! This 3 bedroom, 2 full bath modern property
offers an exquisite blend of comfort and elegance. With serene views of the surrounding preserve, this private end-unit is a true gem.
Step inside, and be greeted by bright natural light streaming through impact windows,
illuminating the contemporary design and volume ceilings. The updated kitchen is the perfect
culinary haven for aspiring chefs and entertainers alike. The best part? This unit comes with an
attached 1-car garage. Relax and unwind in the spacious living area or step onto the screened lanai, where you can
savor the southern view, perfect for creating lasting memories with loved ones or simply indulging in the peaceful solitude. But the allure doesn’t end there! The Berkshire Lakes association enhances your
lifestyle with an array of amenities such as a pool, billiards, exercise room, tennis and more!
All while being just minutes away from shopping, dining, parks and i75 that make Naples so desirable. This home is perfect for those who want to start enjoying the Florida lifestyle from day one.
Schedule your private showing today and experience the epitome of contemporary living in
paradise!
Last Agent to Sell the Property
Premiere Plus Realty Company License #267510559 Listed on: 07/22/2023

Property Details
Home Type
- Condominium
Est. Annual Taxes
- $1,815
Year Built
- Built in 2001
Lot Details
- North Facing Home
- Sprinkler System
- Zero Lot Line
HOA Fees
Parking
- 1 Car Attached Garage
- Garage Door Opener
Home Design
- Villa
- Coach House
- Tile Roof
- Stucco
Interior Spaces
- 1,350 Sq Ft Home
- 1-Story Property
- Partially Furnished
- Built-In Features
- High Ceiling
- Ceiling Fan
- Shutters
- Single Hung Windows
- Sliding Windows
- French Doors
- Formal Dining Room
- Hobby Room
- Screened Porch
- Views of Preserve
Kitchen
- Breakfast Bar
- Self-Cleaning Oven
- Range
- Microwave
- Freezer
- Ice Maker
- Dishwasher
- Disposal
Flooring
- Tile
- Vinyl
Bedrooms and Bathrooms
- 3 Bedrooms
- Split Bedroom Floorplan
- Walk-In Closet
- Maid or Guest Quarters
- 2 Full Bathrooms
- Dual Sinks
- Bathtub
- Separate Shower
Laundry
- Dryer
- Washer
Home Security
Outdoor Features
- Screened Patio
Schools
- Calusa Park Elementary School
- East Naples Middle School
- Golden Gate High School
Utilities
- Central Heating and Cooling System
- Underground Utilities
- Cable TV Available
Listing and Financial Details
- Tax Lot 1001
- Assessor Parcel Number 68390004745
Community Details
Overview
- Association fees include cable TV, internet, pest control, recreation facilities, road maintenance, sewer, street lights, security, trash, water
- 188 Units
- Association Phone (239) 649-6357
- Preserve At The Shores Subdivision
Amenities
- Community Barbecue Grill
- Picnic Area
- Clubhouse
- Billiard Room
- Community Library
Recreation
- Tennis Courts
- Community Playground
- Fitness Center
- Community Pool
- Trails
Pet Policy
- Call for details about the types of pets allowed
Security
- Gated Community
- Impact Glass
- Fire and Smoke Detector
Ownership History
Purchase Details
Home Financials for this Owner
Home Financials are based on the most recent Mortgage that was taken out on this home.Purchase Details
Home Financials for this Owner
Home Financials are based on the most recent Mortgage that was taken out on this home.Purchase Details
Home Financials for this Owner
Home Financials are based on the most recent Mortgage that was taken out on this home.Similar Homes in Naples, FL
Home Values in the Area
Average Home Value in this Area
Purchase History
| Date | Type | Sale Price | Title Company |
|---|---|---|---|
| Warranty Deed | $399,000 | None Listed On Document | |
| Warranty Deed | $202,000 | Attorney | |
| Special Warranty Deed | $289,874 | First American Title |
Mortgage History
| Date | Status | Loan Amount | Loan Type |
|---|---|---|---|
| Previous Owner | $154,000 | New Conventional | |
| Previous Owner | $170,000 | Purchase Money Mortgage | |
| Previous Owner | $229,600 | Fannie Mae Freddie Mac | |
| Previous Owner | $122,000 | New Conventional |
Property History
| Date | Event | Price | Change | Sq Ft Price |
|---|---|---|---|---|
| 08/31/2023 08/31/23 | Pending | -- | -- | -- |
| 07/22/2023 07/22/23 | Sold | $399,000 | 0.0% | $296 / Sq Ft |
| 07/22/2023 07/22/23 | For Sale | $399,000 | +97.5% | $296 / Sq Ft |
| 07/26/2018 07/26/18 | Sold | $202,000 | +1.1% | $150 / Sq Ft |
| 06/28/2018 06/28/18 | Pending | -- | -- | -- |
| 06/19/2018 06/19/18 | For Sale | $199,900 | -- | $148 / Sq Ft |
Tax History Compared to Growth
Tax History
| Year | Tax Paid | Tax Assessment Tax Assessment Total Assessment is a certain percentage of the fair market value that is determined by local assessors to be the total taxable value of land and additions on the property. | Land | Improvement |
|---|---|---|---|---|
| 2023 | $1,801 | $187,558 | $0 | $0 |
| 2022 | $1,815 | $182,095 | $0 | $0 |
| 2021 | $1,820 | $176,791 | $0 | $0 |
| 2020 | $1,777 | $174,350 | $0 | $0 |
| 2019 | $1,739 | $170,430 | $0 | $170,430 |
| 2018 | $1,044 | $115,948 | $0 | $0 |
| 2017 | $1,018 | $113,563 | $0 | $0 |
| 2016 | $979 | $111,227 | $0 | $0 |
| 2015 | $1,011 | $110,454 | $0 | $0 |
| 2014 | -- | $54,577 | $0 | $0 |
Agents Affiliated with this Home
-
Joseph Bartos

Seller's Agent in 2023
Joseph Bartos
Premiere Plus Realty Company
(239) 732-7837
7 in this area
1,713 Total Sales
-
Kim Benedict

Seller Co-Listing Agent in 2023
Kim Benedict
Premiere Plus Realty Company
(239) 307-8834
1 in this area
31 Total Sales
-
JC Lenney
J
Buyer's Agent in 2023
JC Lenney
Premiere Plus Realty Company
(239) 404-1489
1 in this area
6 Total Sales
-
Kelly Capolino

Seller's Agent in 2018
Kelly Capolino
Downing Frye Realty Inc.
(239) 877-6700
2 in this area
112 Total Sales
-
Kenneth Lowe

Buyer's Agent in 2018
Kenneth Lowe
Sellstate Titanium Realty
(239) 595-2212
89 Total Sales
-
Tammy Lowe

Buyer Co-Listing Agent in 2018
Tammy Lowe
Sellstate Titanium Realty
(239) 404-5976
111 Total Sales
Map
Source: Florida Gulf Coast Multiple Listing Service
MLS Number: 223052525
APN: 68390004745
- 7670 Meadow Lakes Dr Unit 1501
- 7685 Meadow Lakes Dr Unit 1301
- 7660 Meadow Lakes Dr Unit 1603
- 7800 Woodbrook Cir Unit 2503
- 7805 Woodbrook Cir Unit 3003
- 7805 Woodbrook Cir Unit 3001
- 7590 Meadow Lakes Dr Unit 3201
- 7745 Woodbrook Cir Unit 3702
- 7755 Woodbrook Cir Unit 3802
- 7725 Woodbrook Cir Unit 3504
- 7725 Woodbrook Cir Unit 3503
- 7795 Berkshire Pines Dr
- 7740 Woodbrook Cir Unit 4104
- 7730 Woodbrook Cir Unit 4202
- 7585 Meadow Lakes Dr Unit 401
- 484 Belina Dr Unit 1404
