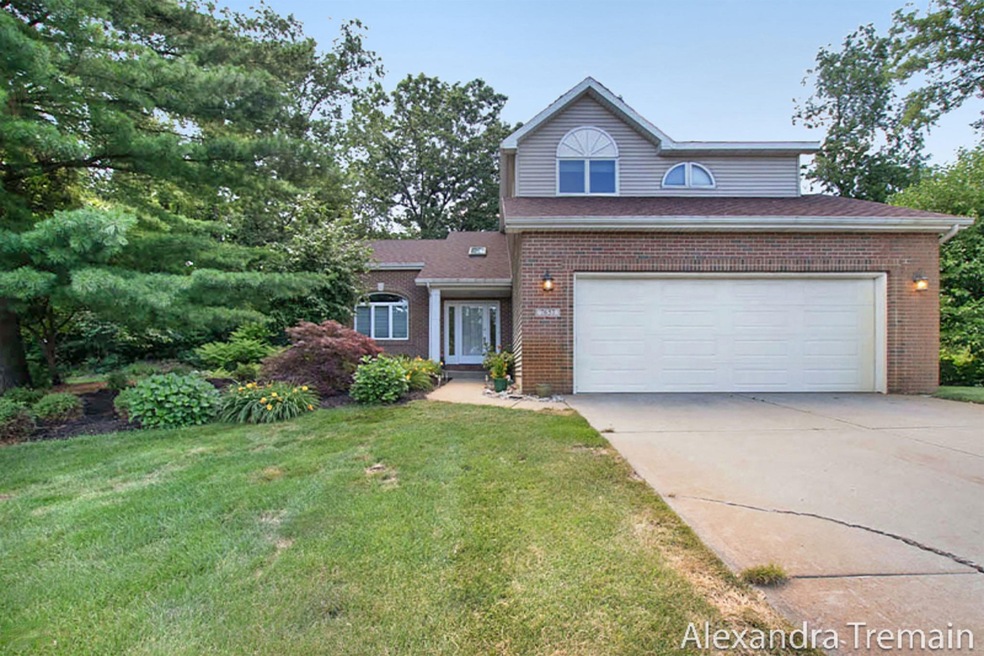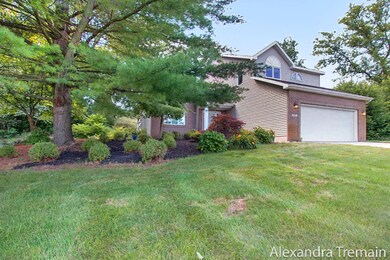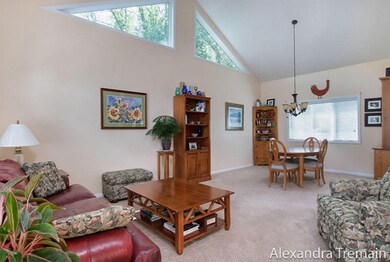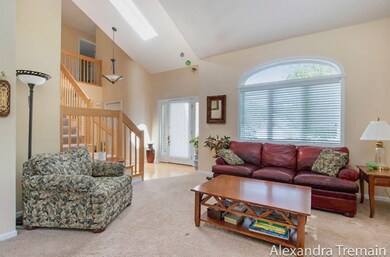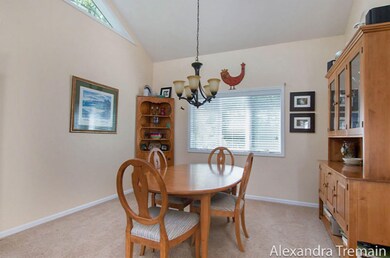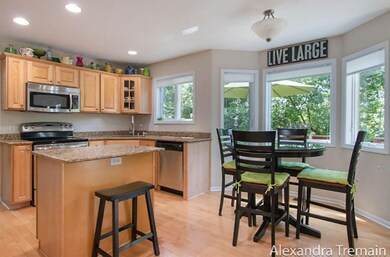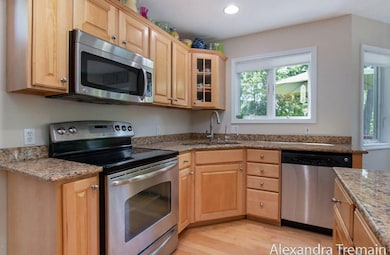
7657 Abby Ln SE Unit 13 Caledonia, MI 49316
Highlights
- Deck
- Traditional Architecture
- Patio
- Dutton Elementary School Rated A
- 2 Car Attached Garage
- Kitchen Island
About This Home
As of September 2024Welcome home to 7657 Abby Lane! This beautiful 3 bedroom, 3.5 bath home is located in the desirable Austinridge community and award-winning Caledonia School District. Upon entry, you will notice vaulted ceilings in the living room and plenty of natural light throughout. Open concept kitchen leads into the family room with sliders to your outdoor deck and private backyard. Convenient main floor laundry and a half bathroom finish out your first level. Upstairs you will find 3 spacious bedrooms, including the master suite with a dual vanity, soaking tub, shower, and walk-in closet. Finished walk-out basement with a wet bar, 4th non-conforming bedroom, 3rd full bathroom, and a separate office/den. Tons of potential in this sprawling layout. This well-cared for home is ready for its new owner! *Note: 4th bedroom is located in basement and is non-conforming. It is spacious and has a closet and attached full bathroom.
Last Agent to Sell the Property
Greenridge Realty (Kentwood) License #6501413787 Listed on: 07/13/2020
Last Buyer's Agent
Ann Scott
ERA Reardon Realty Great Lakes
Home Details
Home Type
- Single Family
Est. Annual Taxes
- $3,844
Year Built
- Built in 1995
Lot Details
- 0.7 Acre Lot
- Lot Dimensions are 144x212
HOA Fees
- $46 Monthly HOA Fees
Parking
- 2 Car Attached Garage
Home Design
- Traditional Architecture
- Brick Exterior Construction
- Composition Roof
- Vinyl Siding
Interior Spaces
- 3,050 Sq Ft Home
- 2-Story Property
- Family Room with Fireplace
Kitchen
- <<OvenToken>>
- Range<<rangeHoodToken>>
- <<microwave>>
- Dishwasher
- Kitchen Island
- Disposal
Bedrooms and Bathrooms
- 4 Bedrooms
Laundry
- Laundry on main level
- Dryer
- Washer
Basement
- Walk-Out Basement
- Basement Fills Entire Space Under The House
Outdoor Features
- Deck
- Patio
Utilities
- Forced Air Heating and Cooling System
- Heating System Uses Natural Gas
- Well
- Septic System
Ownership History
Purchase Details
Home Financials for this Owner
Home Financials are based on the most recent Mortgage that was taken out on this home.Purchase Details
Home Financials for this Owner
Home Financials are based on the most recent Mortgage that was taken out on this home.Purchase Details
Home Financials for this Owner
Home Financials are based on the most recent Mortgage that was taken out on this home.Purchase Details
Home Financials for this Owner
Home Financials are based on the most recent Mortgage that was taken out on this home.Purchase Details
Similar Homes in Caledonia, MI
Home Values in the Area
Average Home Value in this Area
Purchase History
| Date | Type | Sale Price | Title Company |
|---|---|---|---|
| Warranty Deed | $470,000 | Chicago Title | |
| Warranty Deed | $320,000 | Chicago Title Of Mi Inc | |
| Warranty Deed | $230,000 | First American Title Ins Co | |
| Interfamily Deed Transfer | -- | Metropolitan Title Company | |
| Warranty Deed | $24,000 | -- |
Mortgage History
| Date | Status | Loan Amount | Loan Type |
|---|---|---|---|
| Open | $430,402 | FHA | |
| Previous Owner | $304,000 | New Conventional | |
| Previous Owner | $120,000 | New Conventional | |
| Previous Owner | $10,000 | Credit Line Revolving | |
| Previous Owner | $145,000 | New Conventional | |
| Previous Owner | $80,000 | Stand Alone Refi Refinance Of Original Loan | |
| Previous Owner | $194,800 | Balloon | |
| Previous Owner | $25,000 | Credit Line Revolving |
Property History
| Date | Event | Price | Change | Sq Ft Price |
|---|---|---|---|---|
| 09/16/2024 09/16/24 | Sold | $470,000 | +1.1% | $154 / Sq Ft |
| 08/13/2024 08/13/24 | Pending | -- | -- | -- |
| 08/05/2024 08/05/24 | Price Changed | $465,000 | -2.1% | $152 / Sq Ft |
| 07/29/2024 07/29/24 | Price Changed | $475,000 | -2.1% | $156 / Sq Ft |
| 07/23/2024 07/23/24 | Price Changed | $485,000 | -0.8% | $159 / Sq Ft |
| 07/16/2024 07/16/24 | For Sale | $489,000 | +52.8% | $160 / Sq Ft |
| 09/15/2020 09/15/20 | Sold | $320,000 | -5.9% | $105 / Sq Ft |
| 08/08/2020 08/08/20 | Pending | -- | -- | -- |
| 07/13/2020 07/13/20 | For Sale | $339,900 | -- | $111 / Sq Ft |
Tax History Compared to Growth
Tax History
| Year | Tax Paid | Tax Assessment Tax Assessment Total Assessment is a certain percentage of the fair market value that is determined by local assessors to be the total taxable value of land and additions on the property. | Land | Improvement |
|---|---|---|---|---|
| 2025 | $3,783 | $220,200 | $0 | $0 |
| 2024 | $3,783 | $204,800 | $0 | $0 |
| 2023 | $3,618 | $183,300 | $0 | $0 |
| 2022 | $4,986 | $170,400 | $0 | $0 |
| 2021 | $4,885 | $159,700 | $0 | $0 |
| 2020 | $2,653 | $150,700 | $0 | $0 |
| 2019 | $3,439 | $143,300 | $0 | $0 |
| 2018 | $3,737 | $137,500 | $0 | $0 |
| 2017 | $3,574 | $128,000 | $0 | $0 |
| 2016 | $3,439 | $121,400 | $0 | $0 |
| 2015 | $3,353 | $121,400 | $0 | $0 |
| 2013 | -- | $113,400 | $0 | $0 |
Agents Affiliated with this Home
-
Amanda Lopez
A
Seller's Agent in 2024
Amanda Lopez
Five Star Real Estate (Ada)
(616) 570-4850
34 Total Sales
-
Amanda Delong

Buyer's Agent in 2024
Amanda Delong
Evermark Realty
(616) 430-3587
216 Total Sales
-
Alexandra Tremain
A
Seller's Agent in 2020
Alexandra Tremain
Greenridge Realty (Kentwood)
(616) 481-5088
92 Total Sales
-
A
Buyer's Agent in 2020
Ann Scott
ERA Reardon Realty Great Lakes
Map
Source: Southwestern Michigan Association of REALTORS®
MLS Number: 20027101
APN: 41-23-15-401-013
- 7751 Austinridge Dr SE
- 8041 Therese Ct SE Unit 83
- 8040 Therese Ct SE Unit 89
- 8298 Thornapple River Dr SE
- 7101 River Glen Dr SE
- 7701 Sunset Ct SE
- 7544 Thornapple River Dr SE
- 9251 Alaska Ave SE
- 5725 Whitneyville Ave SE
- 8726 Rainbows End Rd SE Unit Parcel 6
- 8714 Rainbows End Rd SE Unit Parcel 7
- 8477 84th St SE
- 8715 Rainbows End Rd SE Unit Parcel 2
- 8700 Rainbows End Rd SE Unit Parcel 8
- 8735 Rainbows End Rd SE Unit Parcel 4
- 8723 Rainbows End Rd SE Unit Parcel 3
- 8697 Rainbows End Rd SE Unit Parcel 1
- 8637 Rainbows End Rd SE
- 7121 Juneau Ct SE Unit 21
- 6853 Loggers Ridge Run SE
