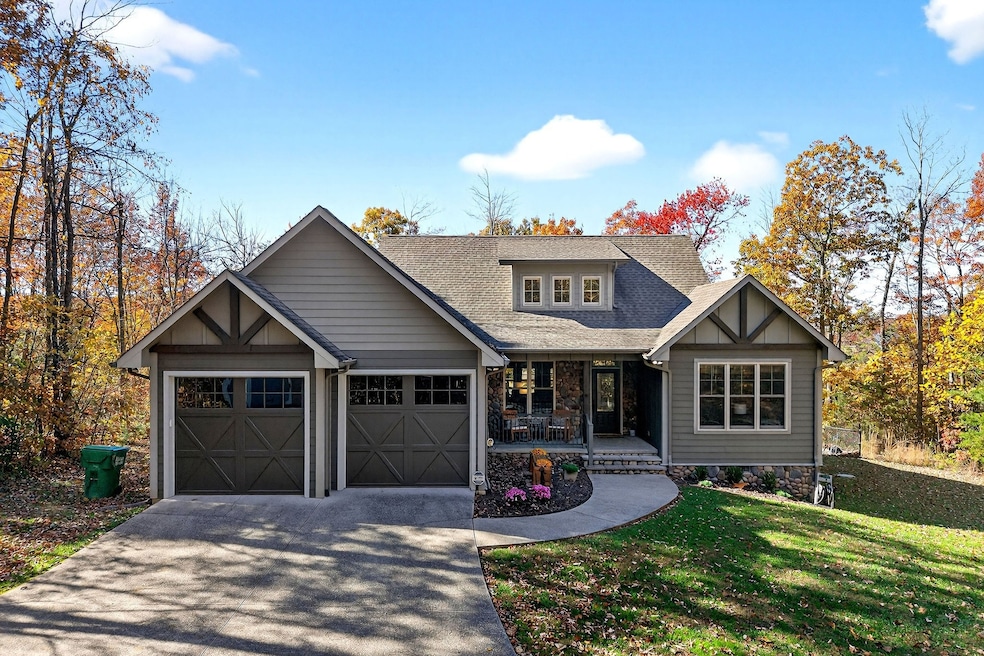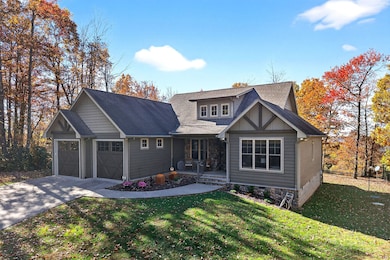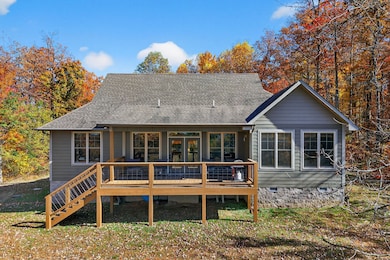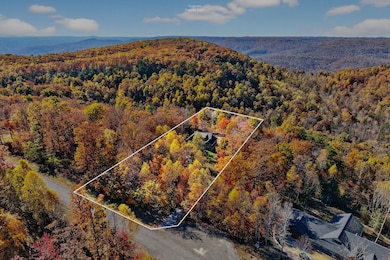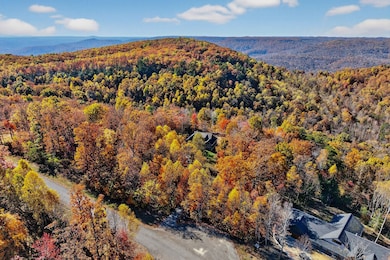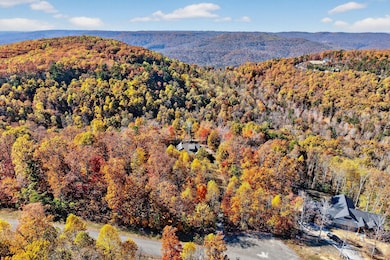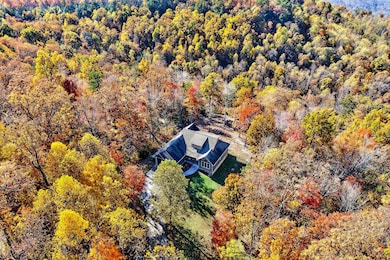
766 Eastridge Pass Monterey, TN 38574
Estimated payment $3,013/month
Highlights
- Very Popular Property
- No HOA
- Central Heating and Cooling System
- Wood Flooring
- 2 Car Attached Garage
- Property has 1 Level
About This Home
Tucked away in the gated community of The Bluffs, this custom 1,800 sq ft home offers peaceful living with some of the most beautiful mountain views in the Upper Cumberland. You’ll love the open one-level floor plan, warm custom finishes, and fenced backyard perfect for pets or quiet evenings outdoors. With an oversized garage and a private wooded setting, this home feels like your own mountain retreat — close to town, but a world away from it all.
Listing Agent
The Realty Firm - Smithville Brokerage Phone: 9312679509 License #316678 Listed on: 11/07/2025
Home Details
Home Type
- Single Family
Est. Annual Taxes
- $1,369
Year Built
- Built in 2014
Parking
- 2 Car Attached Garage
Home Design
- Frame Construction
- Hardboard
Interior Spaces
- 1,800 Sq Ft Home
- Property has 1 Level
- Wood Flooring
- Crawl Space
Kitchen
- Oven or Range
- Microwave
- Dishwasher
Bedrooms and Bathrooms
- 3 Main Level Bedrooms
- 2 Full Bathrooms
Schools
- Burks Elementary School
- Monterey High Middle School
- Monterey High School
Additional Features
- 0.92 Acre Lot
- Central Heating and Cooling System
Community Details
- No Home Owners Association
- Bluffs @ Cumberland Cove Subdivision
Listing and Financial Details
- Assessor Parcel Number 105L A 04601 000
Map
Home Values in the Area
Average Home Value in this Area
Tax History
| Year | Tax Paid | Tax Assessment Tax Assessment Total Assessment is a certain percentage of the fair market value that is determined by local assessors to be the total taxable value of land and additions on the property. | Land | Improvement |
|---|---|---|---|---|
| 2024 | $1,369 | $51,475 | $7,500 | $43,975 |
| 2023 | $1,369 | $51,475 | $7,500 | $43,975 |
| 2022 | $1,272 | $51,475 | $7,500 | $43,975 |
| 2021 | $1,272 | $51,475 | $7,500 | $43,975 |
| 2020 | $1,407 | $51,475 | $7,500 | $43,975 |
| 2019 | $1,407 | $48,075 | $7,500 | $40,575 |
| 2018 | $1,312 | $48,075 | $7,500 | $40,575 |
| 2017 | $1,312 | $48,075 | $7,500 | $40,575 |
| 2016 | $1,312 | $48,075 | $7,500 | $40,575 |
| 2015 | $1,419 | $50,575 | $10,000 | $40,575 |
| 2014 | $1,207 | $43,014 | $0 | $0 |
Property History
| Date | Event | Price | List to Sale | Price per Sq Ft | Prior Sale |
|---|---|---|---|---|---|
| 11/07/2025 11/07/25 | For Sale | $550,000 | +139.1% | $306 / Sq Ft | |
| 04/29/2016 04/29/16 | Sold | $230,000 | 0.0% | $140 / Sq Ft | View Prior Sale |
| 01/01/1970 01/01/70 | Off Market | $230,000 | -- | -- |
Purchase History
| Date | Type | Sale Price | Title Company |
|---|---|---|---|
| Warranty Deed | $230,000 | -- | |
| Quit Claim Deed | $50,000 | -- | |
| Warranty Deed | $60,000 | -- | |
| Warranty Deed | $2,500,000 | -- | |
| Warranty Deed | $1,500,000 | -- |
About the Listing Agent
Natalie's Other Listings
Source: Realtracs
MLS Number: 3042216
APN: 105L-A-046.01
- 760 Eastridge Pass
- 734 Eastridge Pass
- 815 Eastridge Pass
- 722 Eastridge Pass
- 716 Eastridge Pass
- 845 Eastridge Pass
- 860 Eastridge Pass
- 1206 Wind Rush Way
- 1247 Wind Rush Way
- 1130 Eastridge Pass
- 1120 Eastridge Pass
- Lot 1 Wind Rush Way
- Lot 37 Wind Rush Way
- 117 Fox Run Ct
- Lot 59 Moss Bend Trail
- 1131 Moss Bend Tr
- 1131 Moss Bend Trail
- 620 Allie Ln
- 1806 E Spring St
- 99 Copper Springs Cir
- 640 Whitson Chapel Rd
- 630 Whitson Chapel Rd
- 620 Whitson Chapel Rd
- 1431 Spring Pointe Ln
- 29 Westgate Cir Unit C
- 83 Eastgate Cir Unit A
- 5614 S Jefferson Ave Unit 5614
- 5206 Oak Point Ct
- 117 Phillips Bend Ct
- 1535 Bilbrey Park Dr
- 1646 S Jefferson Ave
- 1238 Pleasant View Dr
- 164 W Wall St
- 164 W Wall St
- 444 Neal St Unit A
- 110 Mirandy Rd
- 800 E Spring St
