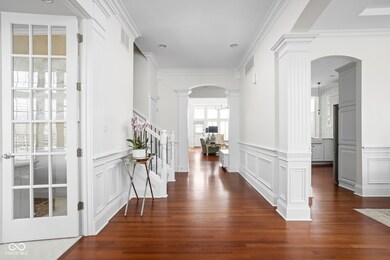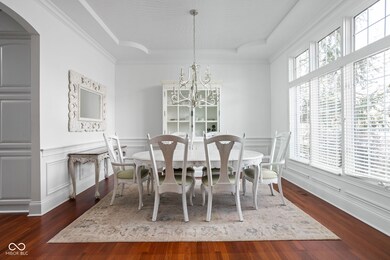
7665 Carriage House Way Zionsville, IN 46077
Highlights
- Deck
- Great Room with Fireplace
- Engineered Wood Flooring
- Stonegate Elementary School Rated A
- Vaulted Ceiling
- Tudor Architecture
About This Home
As of March 2025The pride of homeownership is evident throughout this stunning home. It has been impeccably maintained and updated. The primary bathroom was recently completely gutted and completed by Chateau Kitchens with high end luxury finishes and heated flooring. From the custom built-ins in the family room, built-ins in bonus room (which is the 4th bedroom and complete with rough in for full bath if desired), basement built in bunk beds, and freshly painted kitchen cabinets, the home is move in ready! All mechanicals have been recently replaced as well complete with reverse osmosis, HVACS and humidifiers. New windows throughout upstairs. The exterior perfectly maintained with newer exterior paint, roof and gutters (18) and garage doors for 3 car garage, extra parking pad and bball goal.
Last Agent to Sell the Property
Berkshire Hathaway Home Brokerage Email: lauren.masur@bhhsin.com License #RB14050502 Listed on: 02/28/2025

Home Details
Home Type
- Single Family
Est. Annual Taxes
- $7,376
Year Built
- Built in 2006
Lot Details
- 8,712 Sq Ft Lot
- Landscaped with Trees
HOA Fees
- $175 Monthly HOA Fees
Parking
- 3 Car Attached Garage
Home Design
- Tudor Architecture
- Brick Exterior Construction
- Cement Siding
- Concrete Perimeter Foundation
Interior Spaces
- 2-Story Property
- Wet Bar
- Tray Ceiling
- Vaulted Ceiling
- Fireplace With Gas Starter
- Thermal Windows
- Window Screens
- Great Room with Fireplace
- 2 Fireplaces
- Formal Dining Room
- Fire and Smoke Detector
Kitchen
- Eat-In Kitchen
- Breakfast Bar
- <<doubleOvenToken>>
- Gas Cooktop
- Recirculated Exhaust Fan
- Dishwasher
- Disposal
Flooring
- Engineered Wood
- Carpet
- Ceramic Tile
Bedrooms and Bathrooms
- 4 Bedrooms
- Walk-In Closet
Finished Basement
- 9 Foot Basement Ceiling Height
- Sump Pump
- Basement Lookout
Outdoor Features
- Deck
- Covered patio or porch
- Outdoor Fireplace
Utilities
- Forced Air Heating System
- Dual Heating Fuel
- Heating System Uses Gas
- Gas Water Heater
Community Details
- Association fees include builder controls, clubhouse, insurance, parkplayground, snow removal
- Stonegate Subdivision
Listing and Financial Details
- Tax Lot 4
- Assessor Parcel Number 060405000004005005
- Seller Concessions Not Offered
Ownership History
Purchase Details
Home Financials for this Owner
Home Financials are based on the most recent Mortgage that was taken out on this home.Purchase Details
Home Financials for this Owner
Home Financials are based on the most recent Mortgage that was taken out on this home.Similar Homes in Zionsville, IN
Home Values in the Area
Average Home Value in this Area
Purchase History
| Date | Type | Sale Price | Title Company |
|---|---|---|---|
| Deed | $860,000 | Stewart Title Company | |
| Warranty Deed | -- | -- |
Mortgage History
| Date | Status | Loan Amount | Loan Type |
|---|---|---|---|
| Previous Owner | $508,000 | New Conventional | |
| Previous Owner | $508,000 | New Conventional | |
| Previous Owner | $63,000 | Credit Line Revolving | |
| Previous Owner | $377,000 | New Conventional | |
| Previous Owner | $417,000 | New Conventional | |
| Previous Owner | $29,250 | Credit Line Revolving | |
| Previous Owner | $49,000 | Credit Line Revolving | |
| Previous Owner | $325,000 | Adjustable Rate Mortgage/ARM |
Property History
| Date | Event | Price | Change | Sq Ft Price |
|---|---|---|---|---|
| 03/28/2025 03/28/25 | Sold | $860,000 | +1.2% | $176 / Sq Ft |
| 03/01/2025 03/01/25 | Pending | -- | -- | -- |
| 02/28/2025 02/28/25 | For Sale | $850,000 | +50.4% | $173 / Sq Ft |
| 05/28/2015 05/28/15 | Sold | $565,000 | -9.6% | $115 / Sq Ft |
| 03/13/2015 03/13/15 | Price Changed | $625,000 | -3.8% | $128 / Sq Ft |
| 02/19/2015 02/19/15 | For Sale | $650,000 | -- | $133 / Sq Ft |
Tax History Compared to Growth
Tax History
| Year | Tax Paid | Tax Assessment Tax Assessment Total Assessment is a certain percentage of the fair market value that is determined by local assessors to be the total taxable value of land and additions on the property. | Land | Improvement |
|---|---|---|---|---|
| 2024 | $8,474 | $781,300 | $82,800 | $698,500 |
| 2023 | $7,376 | $713,300 | $82,800 | $630,500 |
| 2022 | $6,908 | $667,900 | $82,800 | $585,100 |
| 2021 | $6,563 | $584,400 | $82,800 | $501,600 |
| 2020 | $6,296 | $571,200 | $82,800 | $488,400 |
| 2019 | $6,399 | $572,900 | $82,800 | $490,100 |
| 2018 | $6,085 | $547,500 | $82,800 | $464,700 |
| 2017 | $5,977 | $545,800 | $82,800 | $463,000 |
| 2016 | $5,783 | $529,600 | $65,400 | $464,200 |
| 2014 | $5,494 | $485,300 | $65,400 | $419,900 |
| 2013 | $5,387 | $473,400 | $65,400 | $408,000 |
Agents Affiliated with this Home
-
Lauren Masur

Seller's Agent in 2025
Lauren Masur
Berkshire Hathaway Home
(619) 964-6180
5 in this area
63 Total Sales
-
Katie Hintz

Buyer's Agent in 2025
Katie Hintz
@properties
(317) 625-1834
20 in this area
222 Total Sales
Map
Source: MIBOR Broker Listing Cooperative®
MLS Number: 22024142
APN: 06-04-05-000-004.005-005
- 7661 Carriage House Way
- 6733 Jons Station
- 6685 Chapel Crossing
- 7614 Bishops Green
- 6691 Beekman Place
- 6673 Beekman Place Unit C
- 6115 Stonegate Run
- 7638 Beekman Terrace
- 6296 Sugar Maple Dr
- 6731 W Stonegate Dr
- 7601 W Stonegate Dr
- 7634 The Commons
- 6655 Westminster Dr
- 6734 W Stonegate Dr
- 6639 E Deerfield Dr
- 6648 Westminster Dr
- 812 Eaglewood Dr
- 6552 Hunters Ridge S
- 6344 Boulder Springs Ct
- 635 White Oak Ct






