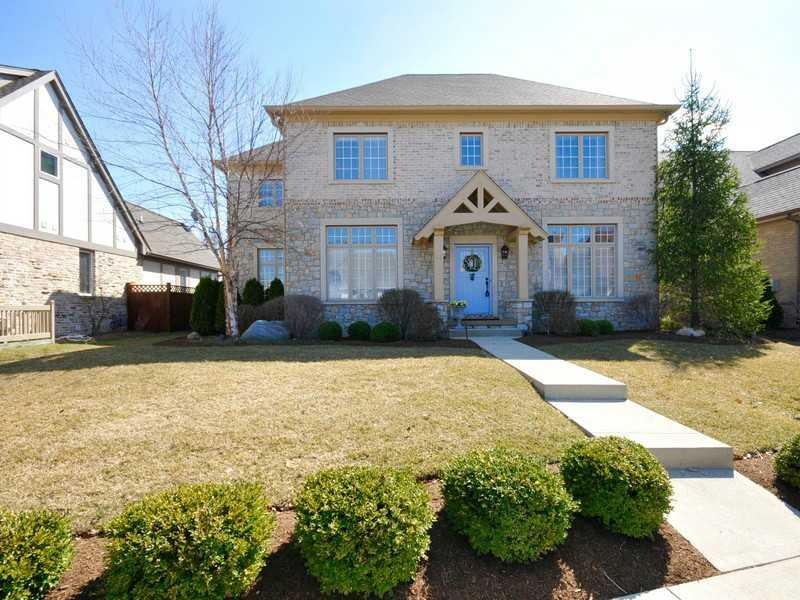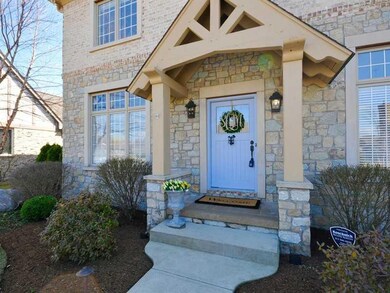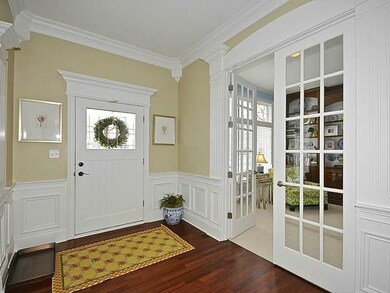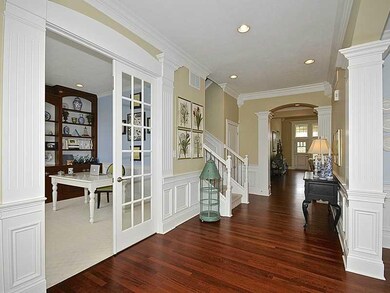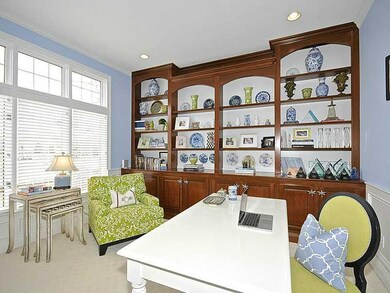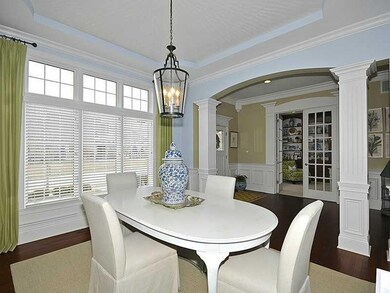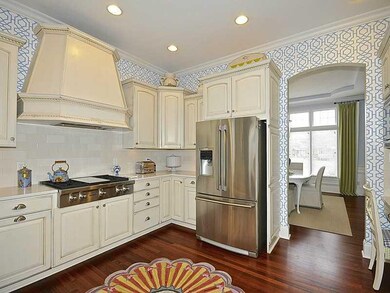
7665 Carriage House Way Zionsville, IN 46077
Highlights
- Vaulted Ceiling
- English Architecture
- Thermal Windows
- Stonegate Elementary School Rated A
- <<doubleOvenToken>>
- Tray Ceiling
About This Home
As of March 2025This English style home is marked by fine detail and incredible style. Open kitch is bright & modern, yet cozy & opens to brkfst area & grt rm cmplt w/frplc & lrg wndws covered in plantation shutters with a Dutch door leading to the outdoor freplc. Kitch suited for any chef w/new appliances. Elegant dining rm & office! Mstr feats lrg wndws, tray ceiling & hrdwd flrng. The finished lwr level is perfect place to play w/theater area, rec space & full bar. Fenced rear yrd w/pond views & patio!
Last Agent to Sell the Property
Berkshire Hathaway Home License #RB14050502 Listed on: 02/19/2015

Home Details
Home Type
- Single Family
Est. Annual Taxes
- $5,386
Year Built
- Built in 2006
Lot Details
- 8,712 Sq Ft Lot
- Back Yard Fenced
Home Design
- English Architecture
- Brick Exterior Construction
- Cement Siding
- Concrete Perimeter Foundation
Interior Spaces
- 2-Story Property
- Tray Ceiling
- Vaulted Ceiling
- Fireplace With Gas Starter
- Thermal Windows
- Window Screens
- Great Room with Fireplace
Kitchen
- <<doubleOvenToken>>
- Gas Cooktop
- Dishwasher
- Disposal
Bedrooms and Bathrooms
- 4 Bedrooms
- Walk-In Closet
Finished Basement
- Sump Pump
- Basement Lookout
Home Security
- Radon Detector
- Fire and Smoke Detector
Parking
- Garage
- Driveway
Utilities
- Forced Air Heating and Cooling System
- Dual Heating Fuel
- Heating System Uses Gas
- Gas Water Heater
Community Details
- Association fees include clubhouse, insurance, parkplayground, snow removal
- Stonegate Subdivision
Listing and Financial Details
- Assessor Parcel Number 060405000004005005
Ownership History
Purchase Details
Home Financials for this Owner
Home Financials are based on the most recent Mortgage that was taken out on this home.Purchase Details
Home Financials for this Owner
Home Financials are based on the most recent Mortgage that was taken out on this home.Similar Homes in Zionsville, IN
Home Values in the Area
Average Home Value in this Area
Purchase History
| Date | Type | Sale Price | Title Company |
|---|---|---|---|
| Deed | $860,000 | Stewart Title Company | |
| Warranty Deed | -- | -- |
Mortgage History
| Date | Status | Loan Amount | Loan Type |
|---|---|---|---|
| Previous Owner | $508,000 | New Conventional | |
| Previous Owner | $508,000 | New Conventional | |
| Previous Owner | $63,000 | Credit Line Revolving | |
| Previous Owner | $377,000 | New Conventional | |
| Previous Owner | $417,000 | New Conventional | |
| Previous Owner | $29,250 | Credit Line Revolving | |
| Previous Owner | $49,000 | Credit Line Revolving | |
| Previous Owner | $325,000 | Adjustable Rate Mortgage/ARM |
Property History
| Date | Event | Price | Change | Sq Ft Price |
|---|---|---|---|---|
| 03/28/2025 03/28/25 | Sold | $860,000 | +1.2% | $176 / Sq Ft |
| 03/01/2025 03/01/25 | Pending | -- | -- | -- |
| 02/28/2025 02/28/25 | For Sale | $850,000 | +50.4% | $173 / Sq Ft |
| 05/28/2015 05/28/15 | Sold | $565,000 | -9.6% | $115 / Sq Ft |
| 03/13/2015 03/13/15 | Price Changed | $625,000 | -3.8% | $128 / Sq Ft |
| 02/19/2015 02/19/15 | For Sale | $650,000 | -- | $133 / Sq Ft |
Tax History Compared to Growth
Tax History
| Year | Tax Paid | Tax Assessment Tax Assessment Total Assessment is a certain percentage of the fair market value that is determined by local assessors to be the total taxable value of land and additions on the property. | Land | Improvement |
|---|---|---|---|---|
| 2024 | $8,474 | $781,300 | $82,800 | $698,500 |
| 2023 | $7,376 | $713,300 | $82,800 | $630,500 |
| 2022 | $6,908 | $667,900 | $82,800 | $585,100 |
| 2021 | $6,563 | $584,400 | $82,800 | $501,600 |
| 2020 | $6,296 | $571,200 | $82,800 | $488,400 |
| 2019 | $6,399 | $572,900 | $82,800 | $490,100 |
| 2018 | $6,085 | $547,500 | $82,800 | $464,700 |
| 2017 | $5,977 | $545,800 | $82,800 | $463,000 |
| 2016 | $5,783 | $529,600 | $65,400 | $464,200 |
| 2014 | $5,494 | $485,300 | $65,400 | $419,900 |
| 2013 | $5,387 | $473,400 | $65,400 | $408,000 |
Agents Affiliated with this Home
-
Lauren Masur

Seller's Agent in 2025
Lauren Masur
Berkshire Hathaway Home
(619) 964-6180
5 in this area
63 Total Sales
-
Katie Hintz

Buyer's Agent in 2025
Katie Hintz
@properties
(317) 625-1834
20 in this area
222 Total Sales
Map
Source: MIBOR Broker Listing Cooperative®
MLS Number: MBR21337102
APN: 06-04-05-000-004.005-005
- 7661 Carriage House Way
- 6733 Jons Station
- 6685 Chapel Crossing
- 7614 Bishops Green
- 6691 Beekman Place
- 6115 Stonegate Run
- 6673 Beekman Place Unit C
- 7638 Beekman Terrace
- 7601 W Stonegate Dr
- 6296 Sugar Maple Dr
- 6731 W Stonegate Dr
- 6639 E Deerfield Dr
- 7634 The Commons
- 6655 Westminster Dr
- 6734 W Stonegate Dr
- 6648 Westminster Dr
- 812 Eaglewood Dr
- 6344 Boulder Springs Ct
- 6552 Hunters Ridge S
- 635 White Oak Ct
