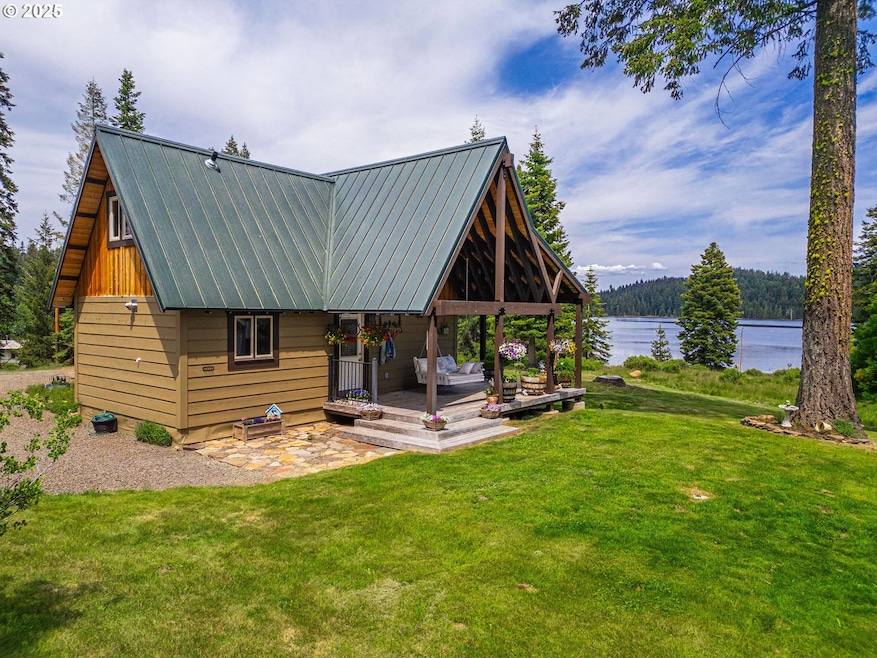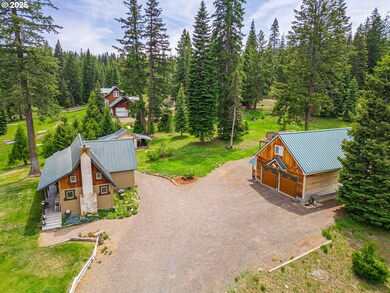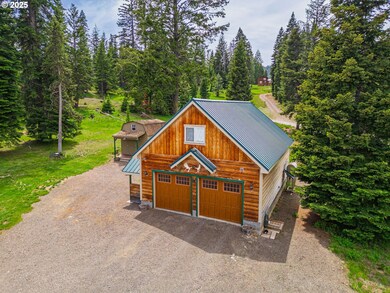
7668 Hyatt Prairie Rd Ashland, OR 97520
Estimated payment $3,593/month
Highlights
- RV Access or Parking
- Vaulted Ceiling
- Private Yard
- Ashland Middle School Rated A-
- 1 Fireplace
- No HOA
About This Home
Your Lake Hyatt Retreat Awaits! Discover your perfect escape at this beautifully remodeled 2-bedroom, 1.5-bath cabin tucked away on 2 private acres near stunning Lake Hyatt in Ashland. Combining rustic charm with thoughtful modern upgrades, this inviting home is perfect for weekend getaways, full-time living, or welcoming guests.Completely renovated down to the studs within the last four years, the home features new insulation, updated electrical, all-new PEX plumbing, and a new vapor barrier in the crawl space. Inside, the cozy living area includes a fireplace insert and an additional monitor stove to keep you warm year-round. The kitchen shines with new Shaker cabinets and a gorgeous porcelain farmhouse sink, while the updated bathrooms offer style and convenience. Large windows frame peaceful lake views and fill the space with natural light.Step outside to enjoy walk-around porches, a fully irrigated lawn that feels like a resort, and a designated fire pit area for relaxing under the stars. A massive shop built in 2015 with soaring 12-foot ceilings provides endless possibilities for hobbies, storage, or workspace. Upstairs, the shop also features fully finished sleeping quarters—ideal for guests, extended family, or rental income.With an underground water system, room to roam, and a perfect blend of privacy and comfort, this Lake Hyatt gem is ready to be your personal sanctuary or your next investment.
Listing Agent
Keller Williams Realty Eugene and Springfield Brokerage Phone: 541-520-7122 License #201215955 Listed on: 06/20/2025

Co-Listing Agent
Keller Williams Realty Eugene and Springfield Brokerage Phone: 541-520-7122 License #950300189
Home Details
Home Type
- Single Family
Est. Annual Taxes
- $3,236
Year Built
- Built in 1950
Lot Details
- 2.8 Acre Lot
- Private Yard
- Property is zoned RR
Parking
- 2 Car Detached Garage
- Driveway
- RV Access or Parking
Home Design
- Cabin
- Metal Roof
- Wood Siding
Interior Spaces
- 837 Sq Ft Home
- 1-Story Property
- Vaulted Ceiling
- Ceiling Fan
- 1 Fireplace
- Family Room
- Living Room
- Dining Room
- Washer and Dryer
Kitchen
- Free-Standing Range
- Microwave
- Dishwasher
Flooring
- Wall to Wall Carpet
- Tile
Bedrooms and Bathrooms
- 2 Bedrooms
Outdoor Features
- Covered Deck
- Fire Pit
- Outbuilding
Schools
- Bellview Elementary School
- Ashland Middle School
- Ashland High School
Utilities
- No Cooling
- No Heating
- Well
- Electric Water Heater
- Septic Tank
Community Details
- No Home Owners Association
Listing and Financial Details
- Assessor Parcel Number 10107127
Map
Home Values in the Area
Average Home Value in this Area
Tax History
| Year | Tax Paid | Tax Assessment Tax Assessment Total Assessment is a certain percentage of the fair market value that is determined by local assessors to be the total taxable value of land and additions on the property. | Land | Improvement |
|---|---|---|---|---|
| 2025 | $3,236 | $288,650 | $136,180 | $152,470 |
| 2024 | $3,236 | $280,250 | $172,640 | $107,610 |
| 2023 | $3,128 | $272,090 | $167,610 | $104,480 |
| 2022 | $3,025 | $272,090 | $167,610 | $104,480 |
| 2021 | $2,918 | $264,170 | $162,740 | $101,430 |
| 2020 | $2,697 | $245,260 | $158,000 | $87,260 |
| 2019 | $3,177 | $231,190 | $148,940 | $82,250 |
| 2018 | $2,062 | $206,467 | $126,617 | $79,850 |
| 2017 | $2,152 | $206,467 | $126,617 | $79,850 |
| 2016 | $2,040 | $194,622 | $119,362 | $75,260 |
| 2015 | $2,149 | $194,622 | $119,362 | $75,260 |
| 2014 | $1,372 | $131,078 | $112,528 | $18,550 |
Property History
| Date | Event | Price | Change | Sq Ft Price |
|---|---|---|---|---|
| 06/20/2025 06/20/25 | For Sale | $600,000 | -- | $456 / Sq Ft |
Purchase History
| Date | Type | Sale Price | Title Company |
|---|---|---|---|
| Warranty Deed | -- | None Available | |
| Warranty Deed | $90,000 | Amerititle | |
| Warranty Deed | $90,000 | Amerititle |
Mortgage History
| Date | Status | Loan Amount | Loan Type |
|---|---|---|---|
| Previous Owner | $113,200 | New Conventional | |
| Previous Owner | $121,000 | Unknown |
Similar Homes in Ashland, OR
Source: Regional Multiple Listing Service (RMLS)
MLS Number: 353263993
APN: 10107127
- 7515 Hyatt Prairie Rd
- 7700 Hyatt Prairie Rd
- 1160 Hyatt Prairie Rd
- 7874 Hyatt Prairie Rd
- 7890 Hyatt Prairie Rd
- 6000 E Hyatt Lake Rd Unit 5
- 5560 E Hyatt Lake Rd Unit Cabin 2A
- 7900 Hyatt Prairie Rd Unit 15
- 7900 Hyatt Prairie Rd Unit 3
- 7900 Hyatt Prairie Rd Unit 2
- 7900 Hyatt Prairie Rd Unit 14
- 7979 Hyatt Prairie Rd Unit 32
- 7979 Hyatt Prairie Rd Unit 46
- 7979 Hyatt Prairie Rd Unit 43
- 7979 Hyatt Prairie Rd Unit 42
- 7979 Hyatt Prairie Rd Unit 45
- 1940 Soda Mountain Rd
- 827 Tyler Creek Rd
- 8612 Oregon 66
- 0 Soda Mountain Rd Unit 220205177
- 2525 Ashland St
- 2234 Siskiyou Blvd
- 84 W Nevada St Unit 84 A
- 91 Randy St Unit 91 Randy St
- 575 Tucker St Unit B
- 100 N Pacific Hwy
- 220 Holiday Ln
- 233 Eva Way
- 244 Dunthorpe Dr
- 933 N Rose St
- 1108 N Rose St
- 353 Dalton St
- 111 Vancouver Ave
- 326 Portland Ave
- 1845 N Keene Way Dr Unit 2
- 614 J St Unit 614 J St
- 3503 Carnelian St
- 121 S Holly St
- 406 W Main St
- 520 N Bartlett St






