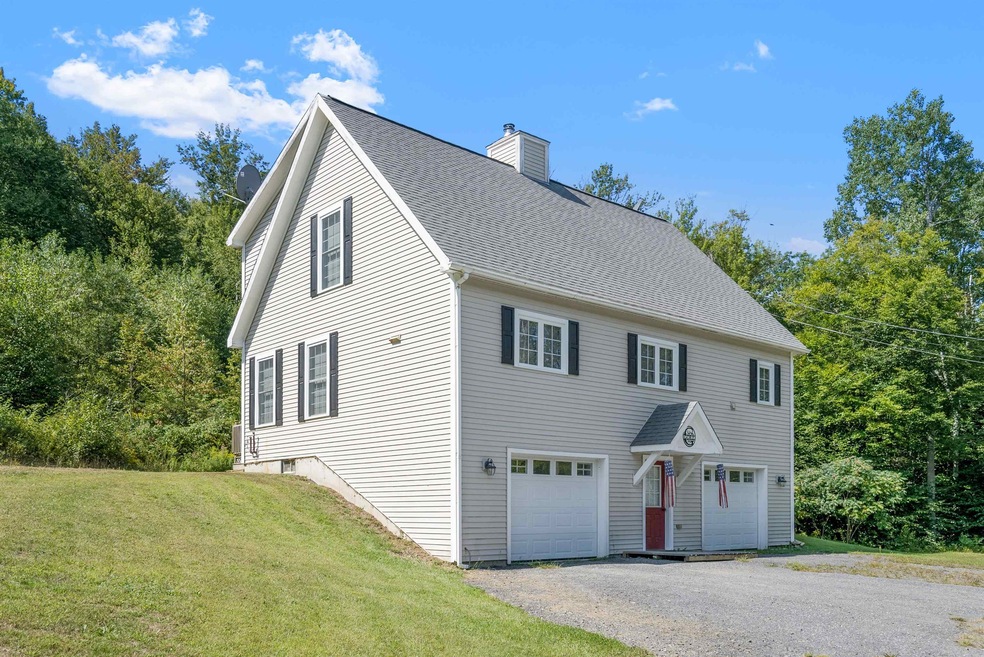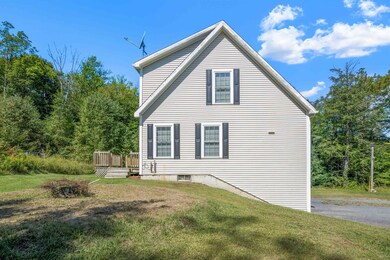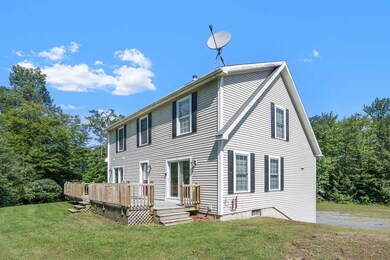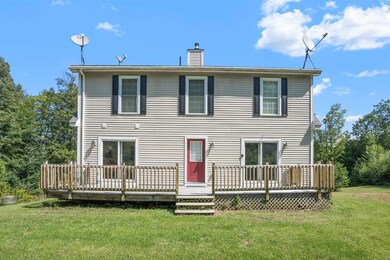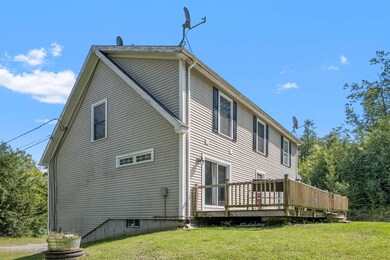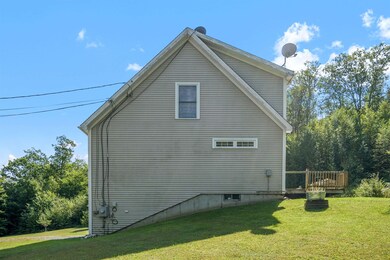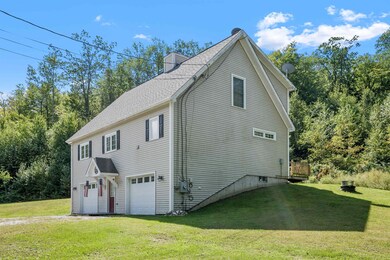
767 Charlestown Rd Acworth, NH 03601
Highlights
- Cape Cod Architecture
- Deck
- Wood Flooring
- Countryside Views
- Wooded Lot
- Open Floorplan
About This Home
As of December 2022What a beautiful location! 2006 Cape with three (3) bedrooms & two (2) baths all on 5.2 acres in private setting yet close to downtown Charlestown. Upon entering the home you will find the mudroom and the two car garage entries on either side. Continue up to the 1st floor and you will be welcomed by natural lighting and an open concept living, dining, and kitchen. Primary suite with 3/4 bath, walk in closet and laundry complete the 1st floor. Moving up to the second floor you will find a full bath, bonus space (office area) and two oversized bedrooms with so much natural lighting. This is your DREAM HOME you have been looking for!
Last Agent to Sell the Property
Sandy Briggs-Kelley
EXP Realty License #066742 Listed on: 09/13/2022

Co-Listed By
Lisa MacPherson
EXP Realty
Home Details
Home Type
- Single Family
Est. Annual Taxes
- $6,193
Year Built
- Built in 2006
Lot Details
- 5.2 Acre Lot
- Lot Sloped Up
- Wooded Lot
Parking
- 2 Car Direct Access Garage
- Heated Garage
- Automatic Garage Door Opener
- Gravel Driveway
Home Design
- Cape Cod Architecture
- Concrete Foundation
- Poured Concrete
- Wood Frame Construction
- Architectural Shingle Roof
- Vinyl Siding
Interior Spaces
- 2-Story Property
- Ceiling Fan
- Blinds
- Open Floorplan
- Countryside Views
- Smart Thermostat
Kitchen
- Electric Range
- <<microwave>>
- Dishwasher
Flooring
- Wood
- Vinyl Plank
Bedrooms and Bathrooms
- 3 Bedrooms
- Walk-In Closet
Laundry
- Laundry on main level
- Washer and Dryer Hookup
Unfinished Basement
- Walk-Out Basement
- Basement Fills Entire Space Under The House
- Connecting Stairway
- Basement Storage
Outdoor Features
- Deck
Schools
- Acworth Elementary School
- Vilas Middle School
- Fall Mountain High School
Utilities
- Baseboard Heating
- Hot Water Heating System
- Heating System Uses Oil
- 200+ Amp Service
- Private Water Source
- Drilled Well
- Septic Tank
- Private Sewer
- Leach Field
- Phone Available
- Cable TV Available
Listing and Financial Details
- Tax Lot 002
- 23% Total Tax Rate
Ownership History
Purchase Details
Home Financials for this Owner
Home Financials are based on the most recent Mortgage that was taken out on this home.Purchase Details
Home Financials for this Owner
Home Financials are based on the most recent Mortgage that was taken out on this home.Purchase Details
Home Financials for this Owner
Home Financials are based on the most recent Mortgage that was taken out on this home.Purchase Details
Purchase Details
Home Financials for this Owner
Home Financials are based on the most recent Mortgage that was taken out on this home.Similar Homes in the area
Home Values in the Area
Average Home Value in this Area
Purchase History
| Date | Type | Sale Price | Title Company |
|---|---|---|---|
| Warranty Deed | $370,000 | None Available | |
| Warranty Deed | $370,000 | None Available | |
| Warranty Deed | $273,000 | None Available | |
| Warranty Deed | $273,000 | None Available | |
| Warranty Deed | $196,000 | -- | |
| Warranty Deed | $196,000 | -- | |
| Foreclosure Deed | $191,300 | -- | |
| Foreclosure Deed | $191,300 | -- | |
| Warranty Deed | $259,000 | -- | |
| Warranty Deed | $259,000 | -- |
Mortgage History
| Date | Status | Loan Amount | Loan Type |
|---|---|---|---|
| Open | $333,000 | Purchase Money Mortgage | |
| Closed | $333,000 | Purchase Money Mortgage | |
| Previous Owner | $268,055 | FHA | |
| Previous Owner | $229,000 | No Value Available | |
| Closed | $0 | No Value Available |
Property History
| Date | Event | Price | Change | Sq Ft Price |
|---|---|---|---|---|
| 12/29/2022 12/29/22 | Sold | $370,000 | -2.6% | $199 / Sq Ft |
| 11/28/2022 11/28/22 | Pending | -- | -- | -- |
| 09/13/2022 09/13/22 | For Sale | $379,900 | +39.2% | $204 / Sq Ft |
| 12/17/2020 12/17/20 | Sold | $273,000 | +1.1% | $147 / Sq Ft |
| 10/31/2020 10/31/20 | Pending | -- | -- | -- |
| 10/25/2020 10/25/20 | Price Changed | $269,900 | -2.9% | $145 / Sq Ft |
| 10/16/2020 10/16/20 | For Sale | $278,000 | +41.8% | $149 / Sq Ft |
| 06/23/2014 06/23/14 | Sold | $196,000 | -1.8% | $105 / Sq Ft |
| 05/07/2014 05/07/14 | Pending | -- | -- | -- |
| 04/25/2014 04/25/14 | For Sale | $199,500 | -- | $107 / Sq Ft |
Tax History Compared to Growth
Tax History
| Year | Tax Paid | Tax Assessment Tax Assessment Total Assessment is a certain percentage of the fair market value that is determined by local assessors to be the total taxable value of land and additions on the property. | Land | Improvement |
|---|---|---|---|---|
| 2022 | $6,971 | $270,100 | $38,100 | $232,000 |
| 2021 | $6,193 | $270,100 | $38,100 | $232,000 |
| 2018 | $5,592 | $199,500 | $34,600 | $164,900 |
| 2017 | $10,365 | $199,500 | $34,600 | $164,900 |
| 2012 | $4,066 | $187,700 | $34,600 | $153,100 |
Agents Affiliated with this Home
-
S
Seller's Agent in 2022
Sandy Briggs-Kelley
EXP Realty
-
L
Seller Co-Listing Agent in 2022
Lisa MacPherson
EXP Realty
-
Marie Lovell

Buyer's Agent in 2022
Marie Lovell
Coldwell Banker LIFESTYLES - Sunapee
(603) 558-8393
123 Total Sales
-
Brianna Fuller
B
Seller's Agent in 2020
Brianna Fuller
Century 21 North East
(603) 313-2205
73 Total Sales
-
Ali Ambrose
A
Seller Co-Listing Agent in 2020
Ali Ambrose
Century 21 NE Group
(978) 502-5672
47 Total Sales
-
Cynthia Westover

Seller's Agent in 2014
Cynthia Westover
Galloway Real Estate LLC
(603) 313-8808
142 Total Sales
Map
Source: PrimeMLS
MLS Number: 4929480
APN: ACWO-000218-000000-000002
- 493 Charlestown Rd
- 0 Saints Way Unit 4953450
- 0 N Hemlock Rd
- 0 Acworth Rd
- 1104 Acworth Rd
- 353 Stage Rd
- 1186 Borough Rd
- 0 Claremont Rd
- 0 Old Claremont Rd
- 1004 Mountainview Ave
- 1010 Morways Park
- 225 Breakneck Hill Rd
- 76 Hillside Dr
- 30 Morways Park
- 53 Morways Park
- 123 Morways Park
- 146 Morway St
- 134 Pebblewood Dr
- 5 Beech Rd
- 73 Briggs Hill Rd
