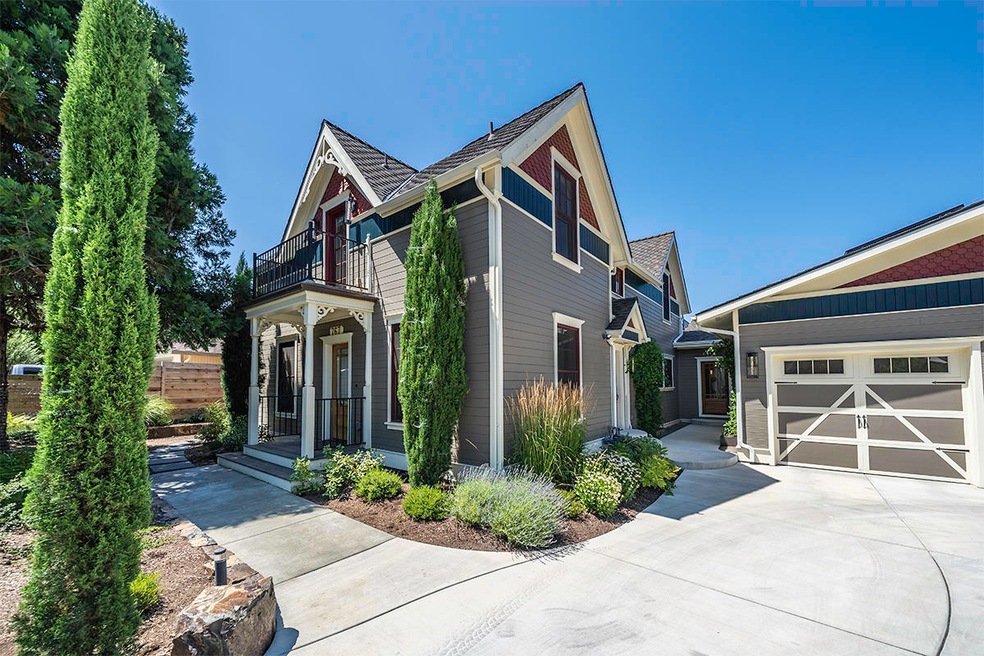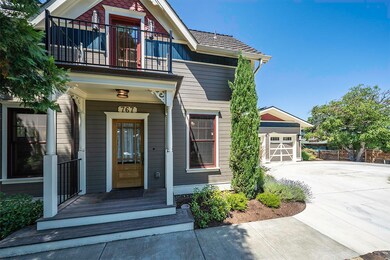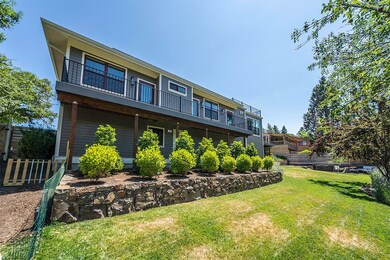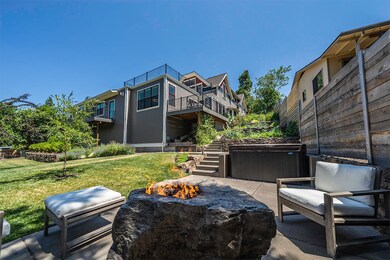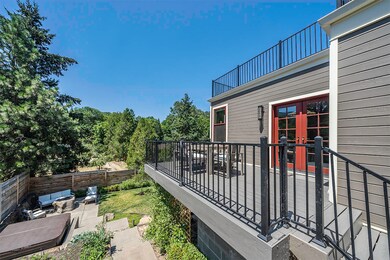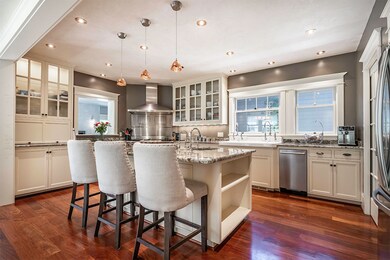
767 Oak St Ashland, OR 97520
Quiet Village NeighborhoodHighlights
- Spa
- Two Primary Bedrooms
- Earth Advantage Certified Home
- Helman Elementary School Rated A-
- Open Floorplan
- Mountain View
About This Home
As of November 2020Stunningly renovated craftsman home with high-end modern finishes, located within a flat mile of Ashland's downtown. Seamless addition by Advantage Homes in 2017 added over 1,300 square feet of living area to the main level. Quality amenities include Brazilian Cherry flooring, plaster interior walls, designer lighting, solid-core doors, custom cabinetry and built-ins, composite decks, and view balconies. Kitchen equipped with granite counters, island, eating bar, pantry, Wolf range with dual ovens, stainless appliances, and farmhouse cast iron sink. Main level features a family room, office, living room with gas fireplace, two bedrooms, a jack-and-jill bath, and two half-baths. Upstairs master with fireplace, vaulted ceilings, private terrace, expansive wardrobes, en-suite bath with two separate vanities, stone tile, cast iron soaking tub, and shower with skylight. Landscaped grounds, mature trees, rock fountain, terraced gardens, lawn, and poured concrete patio with gas firepit.
Last Agent to Sell the Property
John L. Scott Ashland License #980600033 Listed on: 07/23/2020

Last Buyer's Agent
Amanda Powell
Keller Williams Realty Southern Oregon License #201227943

Home Details
Home Type
- Single Family
Est. Annual Taxes
- $9,064
Year Built
- Built in 1895
Lot Details
- 0.31 Acre Lot
- Fenced
- Drip System Landscaping
- Front and Back Yard Sprinklers
- Garden
- Property is zoned R-1-5, R-1-5
Parking
- 2 Car Attached Garage
- Garage Door Opener
- Driveway
Property Views
- Mountain
- Forest
- Neighborhood
Home Design
- Victorian Architecture
- Frame Construction
- Composition Roof
- Concrete Siding
- Concrete Perimeter Foundation
Interior Spaces
- 3,590 Sq Ft Home
- 3-Story Property
- Open Floorplan
- Wired For Sound
- Vaulted Ceiling
- Ceiling Fan
- Skylights
- Gas Fireplace
- Double Pane Windows
- ENERGY STAR Qualified Windows with Low Emissivity
- Vinyl Clad Windows
- Wood Frame Window
- Great Room with Fireplace
- Family Room
- Living Room
- Dining Room
- Home Office
- Wood Flooring
Kitchen
- Eat-In Kitchen
- Breakfast Bar
- <<doubleOvenToken>>
- Range<<rangeHoodToken>>
- Dishwasher
- Kitchen Island
- Granite Countertops
- Disposal
Bedrooms and Bathrooms
- 4 Bedrooms
- Primary Bedroom on Main
- Fireplace in Primary Bedroom
- Double Master Bedroom
- Linen Closet
- Walk-In Closet
- Jack-and-Jill Bathroom
- Double Vanity
- Soaking Tub
- Bathtub Includes Tile Surround
- Solar Tube
Laundry
- Laundry Room
- Dryer
- Washer
Unfinished Basement
- Partial Basement
- Exterior Basement Entry
Home Security
- Carbon Monoxide Detectors
- Fire and Smoke Detector
Eco-Friendly Details
- Earth Advantage Certified Home
- Solar owned by seller
- Smart Irrigation
Outdoor Features
- Spa
- Deck
- Patio
- Outdoor Water Feature
- Fire Pit
- Outdoor Storage
- Storage Shed
Schools
- Helman Elementary School
- Ashland Middle School
- Ashland High School
Utilities
- Central Air
- Heating System Uses Natural Gas
- Hot Water Circulator
- Water Heater
- Water Purifier
Community Details
- No Home Owners Association
- Built by Advantage Homes
- Cora Klinger Subdivision
- Electric Vehicle Charging Station
Listing and Financial Details
- Tax Lot 2700
- Assessor Parcel Number 1-0048638
Ownership History
Purchase Details
Home Financials for this Owner
Home Financials are based on the most recent Mortgage that was taken out on this home.Purchase Details
Home Financials for this Owner
Home Financials are based on the most recent Mortgage that was taken out on this home.Purchase Details
Purchase Details
Purchase Details
Home Financials for this Owner
Home Financials are based on the most recent Mortgage that was taken out on this home.Similar Homes in Ashland, OR
Home Values in the Area
Average Home Value in this Area
Purchase History
| Date | Type | Sale Price | Title Company |
|---|---|---|---|
| Warranty Deed | $1,250,000 | Amerititle | |
| Interfamily Deed Transfer | -- | None Available | |
| Special Warranty Deed | $374,325 | First American | |
| Sheriffs Deed | $804,959 | None Available | |
| Warranty Deed | $396,000 | Lawyers Title Ins |
Mortgage History
| Date | Status | Loan Amount | Loan Type |
|---|---|---|---|
| Open | $250,000 | Credit Line Revolving | |
| Open | $999,900 | New Conventional | |
| Closed | $510,400 | New Conventional | |
| Closed | $478,500 | New Conventional | |
| Closed | $478,500 | Credit Line Revolving | |
| Closed | $510,400 | New Conventional | |
| Closed | $478,500 | Credit Line Revolving | |
| Previous Owner | $411,700 | Construction | |
| Previous Owner | $149,999 | Stand Alone Second | |
| Previous Owner | $100,000 | Credit Line Revolving | |
| Previous Owner | $633,295 | Unknown | |
| Previous Owner | $548,000 | Construction | |
| Previous Owner | $66,000 | Construction | |
| Previous Owner | $316,800 | Purchase Money Mortgage | |
| Closed | $39,600 | No Value Available |
Property History
| Date | Event | Price | Change | Sq Ft Price |
|---|---|---|---|---|
| 07/18/2025 07/18/25 | For Sale | $1,350,000 | 0.0% | $376 / Sq Ft |
| 05/27/2025 05/27/25 | Pending | -- | -- | -- |
| 05/22/2025 05/22/25 | For Sale | $1,350,000 | +8.0% | $376 / Sq Ft |
| 11/23/2020 11/23/20 | Sold | $1,250,000 | -3.8% | $348 / Sq Ft |
| 08/30/2020 08/30/20 | Pending | -- | -- | -- |
| 07/23/2020 07/23/20 | For Sale | $1,300,000 | +248.1% | $362 / Sq Ft |
| 06/19/2015 06/19/15 | Sold | $373,450 | -17.0% | $165 / Sq Ft |
| 03/31/2015 03/31/15 | Pending | -- | -- | -- |
| 02/11/2015 02/11/15 | For Sale | $450,000 | -- | $199 / Sq Ft |
Tax History Compared to Growth
Tax History
| Year | Tax Paid | Tax Assessment Tax Assessment Total Assessment is a certain percentage of the fair market value that is determined by local assessors to be the total taxable value of land and additions on the property. | Land | Improvement |
|---|---|---|---|---|
| 2025 | $10,902 | $703,180 | $125,240 | $577,940 |
| 2024 | $10,902 | $682,700 | $121,600 | $561,100 |
| 2023 | $10,547 | $662,820 | $118,050 | $544,770 |
| 2022 | $10,209 | $662,820 | $118,050 | $544,770 |
| 2021 | $9,475 | $660,020 | $122,040 | $537,980 |
| 2020 | $9,209 | $600,350 | $100,280 | $500,070 |
| 2019 | $9,064 | $565,900 | $94,520 | $471,380 |
| 2018 | $8,562 | $421,590 | $89,050 | $332,540 |
| 2017 | $6,523 | $421,590 | $89,050 | $332,540 |
| 2016 | $6,217 | $397,400 | $83,930 | $313,470 |
| 2015 | $5,995 | $397,400 | $83,930 | $313,470 |
| 2014 | $5,576 | $374,600 | $79,110 | $295,490 |
Agents Affiliated with this Home
-
Raymond Pettengell

Seller's Agent in 2025
Raymond Pettengell
John L. Scott Ashland
(530) 905-2211
4 in this area
50 Total Sales
-
Catherine Rowe Team

Seller's Agent in 2020
Catherine Rowe Team
John L. Scott Ashland
(541) 708-3975
12 in this area
421 Total Sales
-
A
Buyer's Agent in 2020
Amanda Powell
Keller Williams Realty Southern Oregon
-
Michael Masters

Seller's Agent in 2015
Michael Masters
RE/MAX
(541) 660-6006
174 Total Sales
-
X
Buyer's Agent in 2015
X No Realtor Representation
No Office
-
X
Buyer's Agent in 2015
X No Realtor Repres
Map
Source: Oregon Datashare
MLS Number: 220105598
APN: 10048638
- 520 Helman St
- 165 Orange Ave
- 158 Mountain View Dr
- 166 Mountain View Dr
- 393 N Laurel St
- 189 Ohio St
- 403 Briscoe Place
- 444 Willow St
- 346 Stoneridge Ave
- 841 Sander Way
- 165 Water St
- 360 Briscoe Place
- 173 Helman St
- 138 Clear Creek Dr
- 893 Plum Ridge Dr
- 820 Satsuma Ct Unit 6
- 597 Mariposa Ct Unit 14
- 817 N Mountain Ave Unit 3
- 330 Glenn St
- 533 N Mountain Ave
