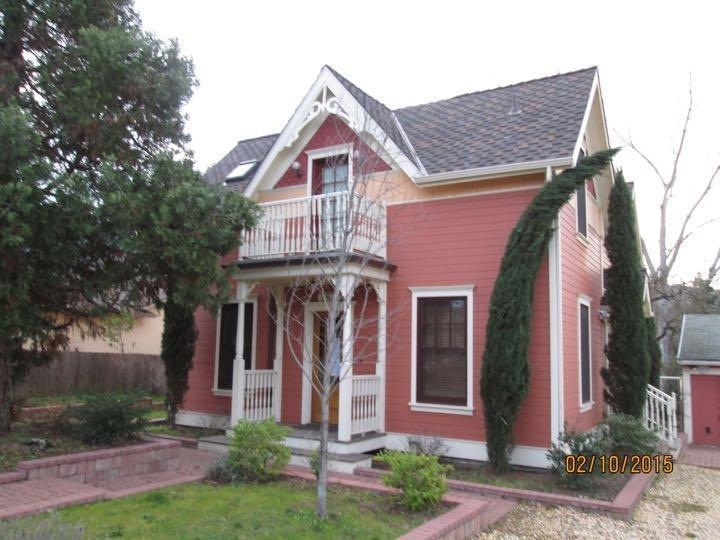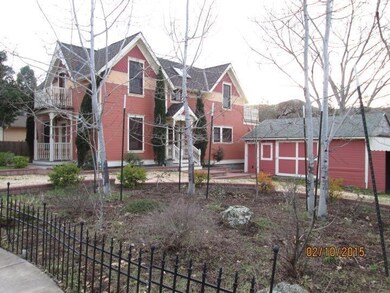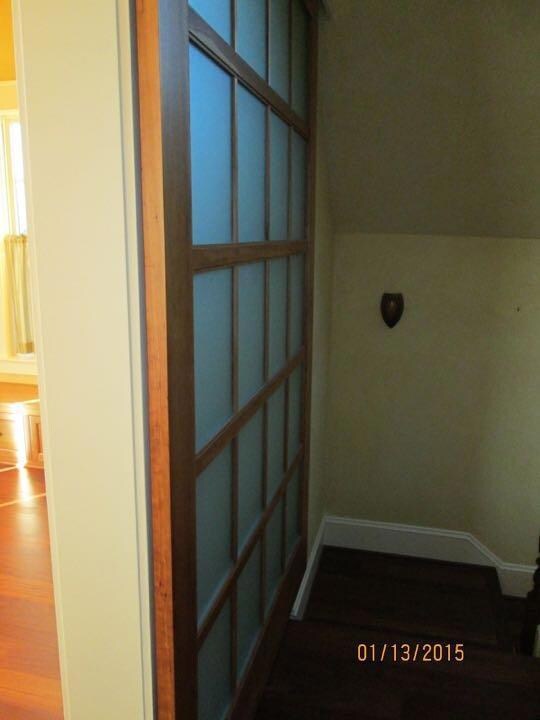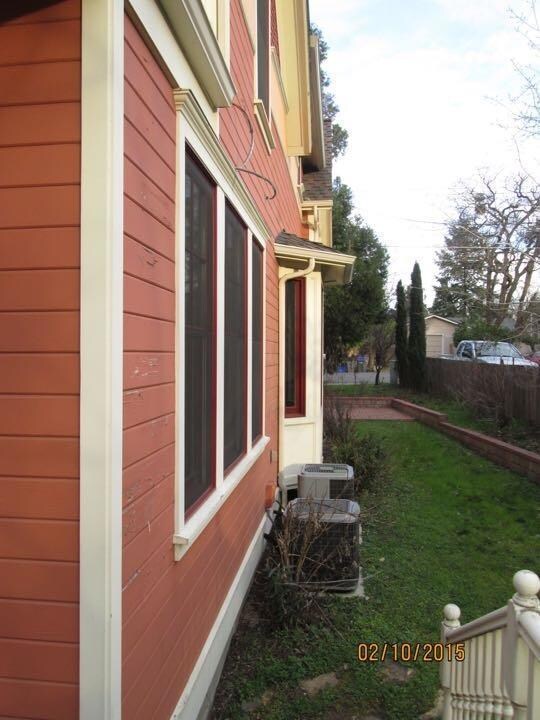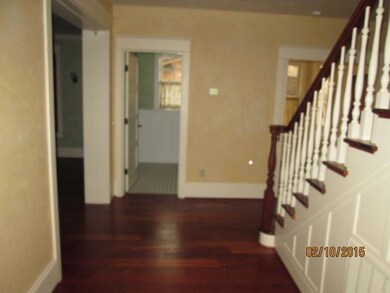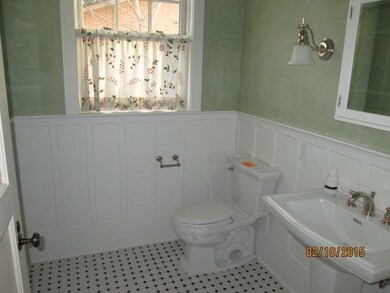
767 Oak St Ashland, OR 97520
Quiet Village NeighborhoodHighlights
- RV Access or Parking
- Deck
- No HOA
- Helman Elementary School Rated A-
- Wood Flooring
- Separate Outdoor Workshop
About This Home
As of November 2020This is an amazing home. The quality of the home is unsurpassed. The remodel used only the finest in materials and workmanship and stayed true to the theme of when the home was originally constructed. you will be impressed with what is here. A one of a farm style sink with double faucets sits next to a custom Wolf range and surrounded by the finest granite slab counters and all with opulent cherry wood cabinets throughout. His and hers master baths are just a few of the upgrades. You must visit to appreciate
Last Agent to Sell the Property
RE/MAX Integrity Grants Pass License #801004242 Listed on: 02/11/2015

Last Buyer's Agent
X No Realtor Representation
No Office
Home Details
Home Type
- Single Family
Est. Annual Taxes
- $5,576
Year Built
- Built in 1895
Lot Details
- 0.31 Acre Lot
- Fenced
- Level Lot
- Property is zoned R-1-5, R-1-5
Parking
- 2 Car Detached Garage
- RV Access or Parking
Home Design
- Frame Construction
- Composition Roof
- Concrete Perimeter Foundation
Interior Spaces
- 2,266 Sq Ft Home
- 2-Story Property
- Double Pane Windows
Kitchen
- <<OvenToken>>
- Range<<rangeHoodToken>>
- Kitchen Island
- Disposal
Flooring
- Wood
- Tile
Bedrooms and Bathrooms
- 2 Bedrooms
Home Security
- Carbon Monoxide Detectors
- Fire and Smoke Detector
Outdoor Features
- Deck
- Separate Outdoor Workshop
Schools
- Helman Elementary School
- Ashland Middle School
- Ashland High School
Utilities
- Forced Air Heating and Cooling System
- Heating System Uses Natural Gas
Community Details
- No Home Owners Association
Listing and Financial Details
- REO, home is currently bank or lender owned
- Assessor Parcel Number 10048638
Ownership History
Purchase Details
Home Financials for this Owner
Home Financials are based on the most recent Mortgage that was taken out on this home.Purchase Details
Home Financials for this Owner
Home Financials are based on the most recent Mortgage that was taken out on this home.Purchase Details
Purchase Details
Purchase Details
Home Financials for this Owner
Home Financials are based on the most recent Mortgage that was taken out on this home.Similar Homes in Ashland, OR
Home Values in the Area
Average Home Value in this Area
Purchase History
| Date | Type | Sale Price | Title Company |
|---|---|---|---|
| Warranty Deed | $1,250,000 | Amerititle | |
| Interfamily Deed Transfer | -- | None Available | |
| Special Warranty Deed | $374,325 | First American | |
| Sheriffs Deed | $804,959 | None Available | |
| Warranty Deed | $396,000 | Lawyers Title Ins |
Mortgage History
| Date | Status | Loan Amount | Loan Type |
|---|---|---|---|
| Open | $250,000 | Credit Line Revolving | |
| Open | $999,900 | New Conventional | |
| Closed | $510,400 | New Conventional | |
| Closed | $478,500 | New Conventional | |
| Closed | $478,500 | Credit Line Revolving | |
| Closed | $510,400 | New Conventional | |
| Closed | $478,500 | Credit Line Revolving | |
| Previous Owner | $411,700 | Construction | |
| Previous Owner | $149,999 | Stand Alone Second | |
| Previous Owner | $100,000 | Credit Line Revolving | |
| Previous Owner | $633,295 | Unknown | |
| Previous Owner | $548,000 | Construction | |
| Previous Owner | $66,000 | Construction | |
| Previous Owner | $316,800 | Purchase Money Mortgage | |
| Closed | $39,600 | No Value Available |
Property History
| Date | Event | Price | Change | Sq Ft Price |
|---|---|---|---|---|
| 07/18/2025 07/18/25 | For Sale | $1,350,000 | 0.0% | $376 / Sq Ft |
| 05/27/2025 05/27/25 | Pending | -- | -- | -- |
| 05/22/2025 05/22/25 | For Sale | $1,350,000 | +8.0% | $376 / Sq Ft |
| 11/23/2020 11/23/20 | Sold | $1,250,000 | -3.8% | $348 / Sq Ft |
| 08/30/2020 08/30/20 | Pending | -- | -- | -- |
| 07/23/2020 07/23/20 | For Sale | $1,300,000 | +248.1% | $362 / Sq Ft |
| 06/19/2015 06/19/15 | Sold | $373,450 | -17.0% | $165 / Sq Ft |
| 03/31/2015 03/31/15 | Pending | -- | -- | -- |
| 02/11/2015 02/11/15 | For Sale | $450,000 | -- | $199 / Sq Ft |
Tax History Compared to Growth
Tax History
| Year | Tax Paid | Tax Assessment Tax Assessment Total Assessment is a certain percentage of the fair market value that is determined by local assessors to be the total taxable value of land and additions on the property. | Land | Improvement |
|---|---|---|---|---|
| 2025 | $10,902 | $703,180 | $125,240 | $577,940 |
| 2024 | $10,902 | $682,700 | $121,600 | $561,100 |
| 2023 | $10,547 | $662,820 | $118,050 | $544,770 |
| 2022 | $10,209 | $662,820 | $118,050 | $544,770 |
| 2021 | $9,475 | $660,020 | $122,040 | $537,980 |
| 2020 | $9,209 | $600,350 | $100,280 | $500,070 |
| 2019 | $9,064 | $565,900 | $94,520 | $471,380 |
| 2018 | $8,562 | $421,590 | $89,050 | $332,540 |
| 2017 | $6,523 | $421,590 | $89,050 | $332,540 |
| 2016 | $6,217 | $397,400 | $83,930 | $313,470 |
| 2015 | $5,995 | $397,400 | $83,930 | $313,470 |
| 2014 | $5,576 | $374,600 | $79,110 | $295,490 |
Agents Affiliated with this Home
-
Raymond Pettengell

Seller's Agent in 2025
Raymond Pettengell
John L. Scott Ashland
(530) 905-2211
4 in this area
50 Total Sales
-
Catherine Rowe Team

Seller's Agent in 2020
Catherine Rowe Team
John L. Scott Ashland
(541) 708-3975
12 in this area
421 Total Sales
-
A
Buyer's Agent in 2020
Amanda Powell
Keller Williams Realty Southern Oregon
-
Michael Masters

Seller's Agent in 2015
Michael Masters
RE/MAX
(541) 660-6006
174 Total Sales
-
X
Buyer's Agent in 2015
X No Realtor Representation
No Office
-
X
Buyer's Agent in 2015
X No Realtor Repres
Map
Source: Oregon Datashare
MLS Number: 102953201
APN: 10048638
- 520 Helman St
- 165 Orange Ave
- 158 Mountain View Dr
- 166 Mountain View Dr
- 393 N Laurel St
- 189 Ohio St
- 403 Briscoe Place
- 444 Willow St
- 346 Stoneridge Ave
- 841 Sander Way
- 165 Water St
- 360 Briscoe Place
- 173 Helman St
- 138 Clear Creek Dr
- 893 Plum Ridge Dr
- 820 Satsuma Ct Unit 6
- 597 Mariposa Ct Unit 14
- 817 N Mountain Ave Unit 3
- 330 Glenn St
- 533 N Mountain Ave
