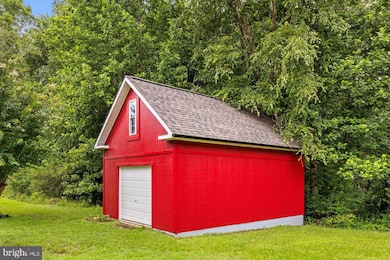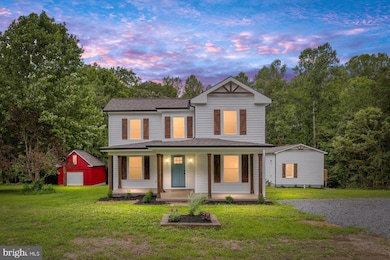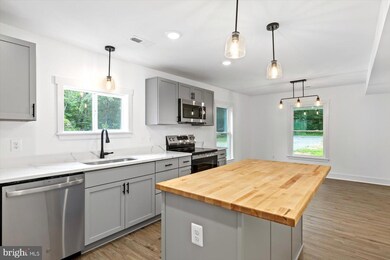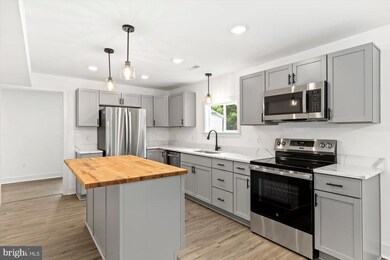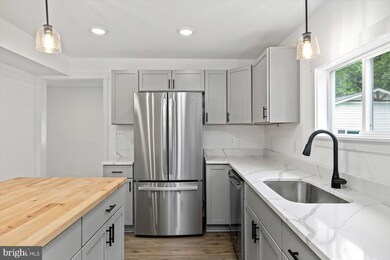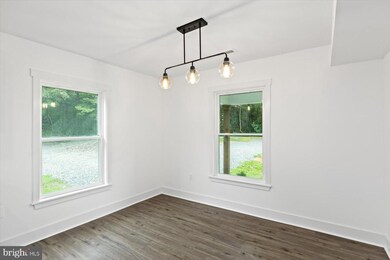
7670 Courthouse Rd Spotsylvania, VA 22551
Margo NeighborhoodEstimated payment $2,830/month
Highlights
- Second Kitchen
- Deck
- Cathedral Ceiling
- Colonial Architecture
- Traditional Floor Plan
- Backs to Trees or Woods
About This Home
GORGEOUS THREE BEDROOM, TWO & A HALF BATH COLONIAL WITH A ONE BEDROOM, ONE FULL BATH GUEST HOUSE! BEAUTIFULLY RENOVATED INSIDE & OUT IN 2025 WITH NEW FINISHES TOP TO BOTTOM, INCLUDING AN ALL-NEW GOURMET KITCHEN, REDESIGNED BATHROOMS, FLOORING, PAINT, LIGHTING & MORE — READY FOR YOU TO CALL IT HOME FOR YEARS TO COME! SITUATED ON A LOVELY TWO-ACRE LOT WITH BEAUTIFUL, WOODED VIEWS & NO HOA, CONVENIENTLY LOCATED OFF COURTHOUSE ROAD, A SHORT DRIVE TO SPOTSYLVANIA COURTHOUSE, THORNBURG I-95 ACCESS & NOT FAR FROM COSNER’S CORNER SHOPPING & DINING! THE PRIMARY HOME & THE GUEST HOUSE HAVE THEIR OWN SEPARATE SEPTIC SYSTEM & WELL! WONDERFUL CURB APPEAL FROM THE GABLE TRUSSES PAIRED WITH WOODEN SHUTTERS & COLUMNS ON THE LARGE, COVERED FRONT PORCH, REFRESHED GARDEN BEDS, A LARGE DRIVEWAY FOR AMPLE PARKING AVAILABILITY, A 25X16 DETACHED GARAGE, AS WELL AS A 16X12 STORAGE SHED & TONS OF YARD SPACE TO ENJOY! THROUGH THE FRONT DOOR, YOU'RE WELCOMED BY INCREDIBLE LUXURY VINYL PLANK FLOORING THAT FLOWS THROUGHOUT THE MAIN LEVEL, THE UPPER LEVEL BEDROOMS & THE ENTIRE GUEST HOUSE! THE SPACIOUS LIVING ROOM SITS OPEN TO THE FOYER & IS READY TO MAKE EVERLASTING MEMORIES! LOOK FORWARD TO WHIPPING UP CULINARY MASTERPIECES IN THIS FANTASTIC GOURMET KITCHEN DISPLAYING LOADS OF QUARTZ COUNTERTOP SPACE WITH A BUTCHER BLOCK CENTER ISLAND & BREAKFAST BAR, STAINLESS STEEL APPLIANCES, A BLACK, GOOSENECK PULL FAUCET, TONS OF CABINET STORAGE WITH MODERN PULLS & A SPACIOUS DINING AREA! OFF THE KITCHEN & LIVING ROOM, YOU'LL HAVE ACCESS TO THE REAR OF THE HOME, AS WELL AS A MUD ROOM/DROP ZONE WITH A BENCH SEAT, CUBBY STORAGE & COAT HOOKS, THE MAIN LEVEL POWDER ROOM & SEPARATE LAUNDRY ROOM! THE UPPER LEVEL CONTINUES THE UPDATED CHARM THROUGHOUT WITH THE LARGE OWNER'S SUITE & VERY SPACIOUS ENSUITE, BOASTING DOUBLE VANITY SINKS AGAINST A SHIPLAP ACCENT WALL, A CUSTOM TILE SHOWER WITH A BLACK FRAME DOOR, CERAMIC TILE FLOORING & A WALK-IN CLOSET WITH BUILT-IN STORAGE, WHILE TWO ADDITIONAL SPACIOUS BEDROOMS & A JACK & JILL FULL BATH COMPLETE THE SECOND FLOOR! OUT BACK, THE GUEST HOUSE INCLUDES EVERYTHING NEEDED FOR A COMFORTABLE STAY — A FULL KITCHEN WITH BUTCHER BLOCK COUNTERTOPS, STAINLESS STEEL APPLIANCES & PLENTY OF CABINET STORAGE, A SPACIOUS LIVING ROOM FOR ENTERTAINING OR AN IN-HOME OFFICE, A LARGE BEDROOM WITH GREAT CLOSET SPACE & LAUNDRY ACCESS, THE FULL HALL BATH & A DECK SPACE TO SIT & ENJOY THE WOODED VIEWS! DO NOT MISS YOUR OPPORTUNITY TO OWN THIS BEAUTIFULLY UPDATED HOME ON TWO ACRES! CALL TODAY TO SCHEDULE YOUR SHOWING BEFORE IT'S GONE!
Home Details
Home Type
- Single Family
Est. Annual Taxes
- $732
Year Built
- Built in 1987 | Remodeled in 2025
Lot Details
- 2 Acre Lot
- Level Lot
- Backs to Trees or Woods
- Front Yard
- Property is in very good condition
- Property is zoned A3
Home Design
- Colonial Architecture
- Farmhouse Style Home
- Permanent Foundation
- Shingle Roof
- Asphalt Roof
- Vinyl Siding
Interior Spaces
- 1,996 Sq Ft Home
- Property has 2 Levels
- Traditional Floor Plan
- Built-In Features
- Cathedral Ceiling
- Ceiling Fan
- Vinyl Clad Windows
- Sliding Windows
- Mud Room
- Entrance Foyer
- Living Room
- Combination Kitchen and Dining Room
- Fire and Smoke Detector
- Attic
Kitchen
- Second Kitchen
- Breakfast Area or Nook
- Electric Oven or Range
- Built-In Microwave
- Extra Refrigerator or Freezer
- Ice Maker
- Dishwasher
- Stainless Steel Appliances
- Kitchen Island
- Upgraded Countertops
Flooring
- Ceramic Tile
- Luxury Vinyl Plank Tile
Bedrooms and Bathrooms
- En-Suite Primary Bedroom
- En-Suite Bathroom
- Walk-In Closet
- Bathtub with Shower
- Walk-in Shower
Laundry
- Laundry Room
- Laundry on main level
- Washer and Dryer Hookup
Parking
- 5 Parking Spaces
- 5 Driveway Spaces
- Gravel Driveway
Outdoor Features
- Deck
- Exterior Lighting
- Shed
- Outbuilding
- Tenant House
- Porch
Additional Homes
- Dwelling with Separate Living Area
Schools
- Spotsylvania Elementary School
- Post Oak Middle School
- Spotsylvania High School
Utilities
- Central Air
- Heat Pump System
- 60 Gallon+ Electric Water Heater
- Well
- On Site Septic
- Septic Tank
Community Details
- No Home Owners Association
- Courthouse Road Subdivision, Two Houses!! Floorplan
Listing and Financial Details
- Tax Lot 5A
- Assessor Parcel Number 61-A-5A
Map
Home Values in the Area
Average Home Value in this Area
Tax History
| Year | Tax Paid | Tax Assessment Tax Assessment Total Assessment is a certain percentage of the fair market value that is determined by local assessors to be the total taxable value of land and additions on the property. | Land | Improvement |
|---|---|---|---|---|
| 2024 | $732 | $99,700 | $72,000 | $27,700 |
| 2023 | $685 | $88,700 | $61,000 | $27,700 |
| 2022 | $654 | $88,700 | $61,000 | $27,700 |
| 2021 | $771 | $95,200 | $67,500 | $27,700 |
| 2020 | $922 | $113,900 | $67,500 | $46,400 |
| 2019 | $890 | $105,000 | $60,000 | $45,000 |
| 2018 | $875 | $105,000 | $60,000 | $45,000 |
| 2017 | $904 | $106,400 | $60,000 | $46,400 |
| 2016 | $904 | $106,400 | $60,000 | $46,400 |
| 2015 | -- | $97,300 | $52,500 | $44,800 |
| 2014 | -- | $97,300 | $52,500 | $44,800 |
Property History
| Date | Event | Price | Change | Sq Ft Price |
|---|---|---|---|---|
| 07/17/2025 07/17/25 | For Sale | $499,900 | -- | $250 / Sq Ft |
Purchase History
| Date | Type | Sale Price | Title Company |
|---|---|---|---|
| Deed | $100,000 | Fidelity National Title |
Similar Homes in Spotsylvania, VA
Source: Bright MLS
MLS Number: VASP2034808
APN: 61-A-5A
- 7700 Courthouse Rd
- 7901 Melton Ln
- 7934 Courthouse Rd
- 212 Lando Dr
- 4 Palomino Ct
- 8004 Pioneer Ct
- 6735 Thornbrook Ln
- 7435 Courthouse Rd
- 7615 Morris Rd
- 7001 Aspen Ln
- 6913 Aspen Ln
- 7951 Rebel Rd
- 7118 Massaponax Church Rd
- 8107 Waterford Dr
- 7204 Morris Rd
- 7512 Oakham Dr
- 8701 Courthouse Rd
- 7816 Bexley Ln
- 0 Lake Anna Pkwy Unit VASP2019460
- 8952 Courthouse Rd
- 7515 Oakham Dr
- 7706 Colburn Dr
- 311 Cooper St
- 303 Cooper St
- 6310 Crittenden Ln
- 8700 Keswick Dr
- 8433 Devries Ln
- 7707 Tadley Ln
- 9010 Old Battlefield Blvd
- 6909 Lunette Ln
- 7100 Plantation Forest Dr
- 39 Waucoma Trail
- 5361 Holley Oak Ln
- 9872 Red Hill Rd
- 9012 Jefferson Davis Hwy
- 5619 Joshua Tree Cir
- 4900 Orchard Ridge Dr
- 10122 Kensal Way
- 9709 Buckthorn Terrace
- 10231 Brittany Commons Blvd

