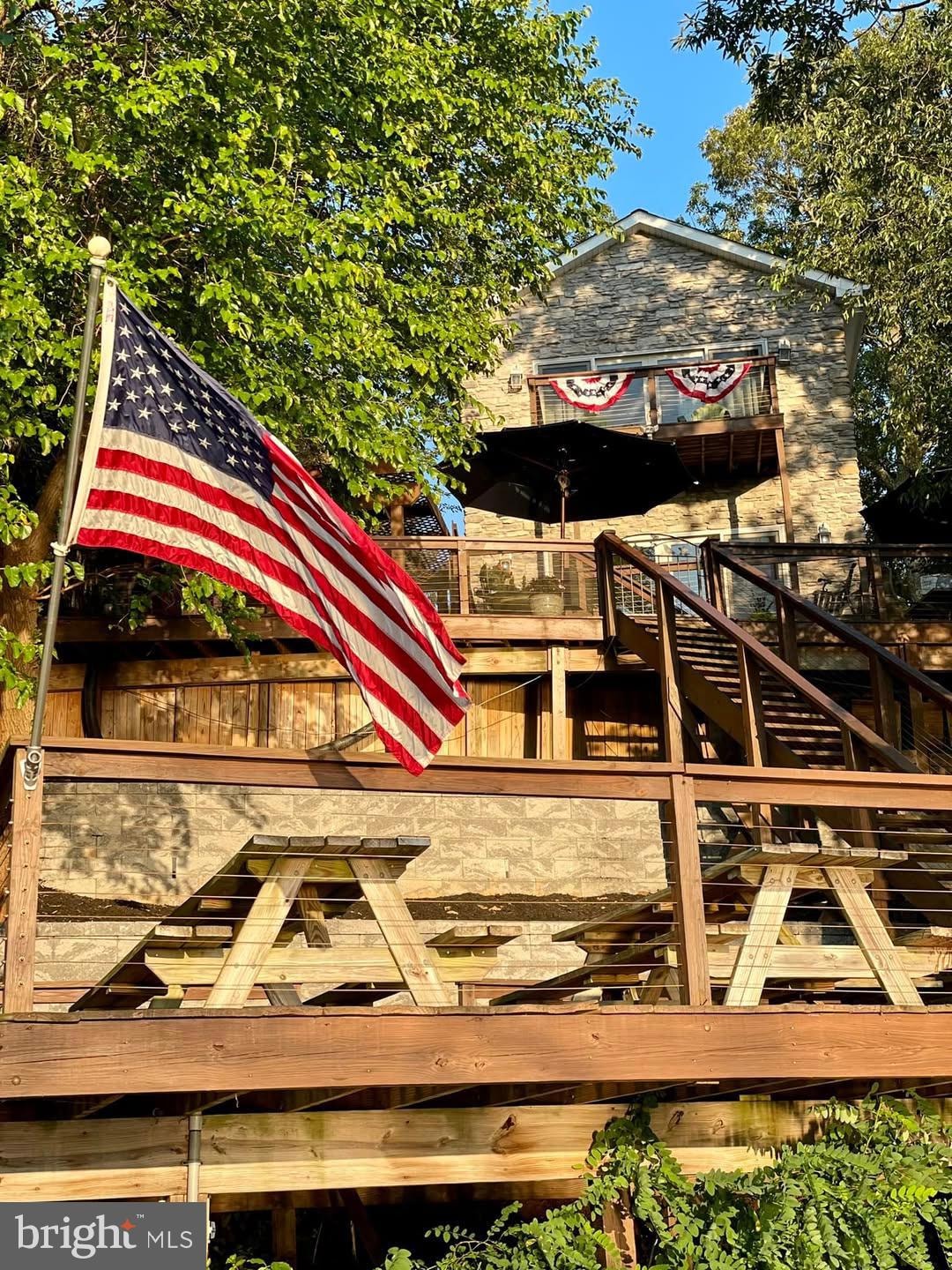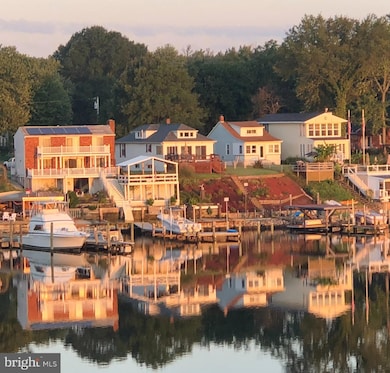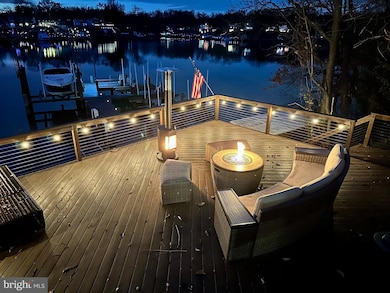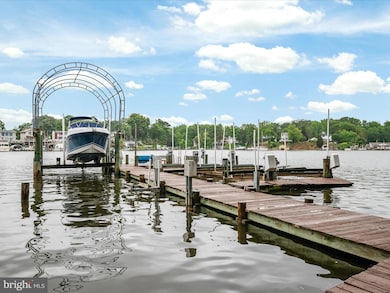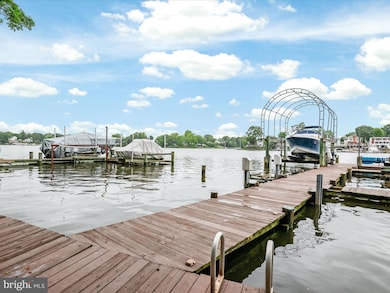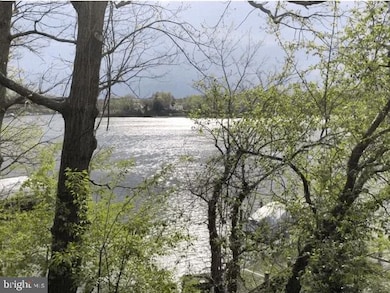
7674 Pine Knob Rd Pasadena, MD 21122
Green Haven NeighborhoodEstimated payment $5,508/month
Highlights
- Hot Property
- 50 Feet of Waterfront
- Pier
- Boathouse
- 4 Dock Slips
- Parking available for a boat
About This Home
RARE OPPORTUNITY TO OWN THIS MAGNIFICENT 4 BOAT-LIFT, 2 SKI-LIFT, 50 FT WATERFRONT PROPERTY WITH RIPARIAN RIGHTS ON STONEY CREEK!
24-FOOT FOUR WINNS CABIN CRUISER, INBOARD/OUTBOARD MOTOR IS NEGOTIABLE! IT HAS A BATHROOM WITH SHOWER, GALLEY KITCHEN AND 2 SLEEPING COMPARTMENTS. THE LIFT IS ALREADY FIT TO ITS SIZE!
!
Outstanding views from the family room, kitchen, and master bedroom. Water is 8 feet deep at low tide. Enjoy your days and nights sitting at the outdoor "bar" area with your favorite beverage and grilled burger. Afterwards, relax on the deck enjoying the peaceful setting. Great for entertaining too! Your friends can arrive by boat and use 1 of the 4 lifts, then later enjoy some time on water skis for more fun. There are 2 ski lifts included. Make your favorite crab cakes, dip or pick your own crabs caught earlier in the day with crab pots provided!
Property has been renovated, including bathrooms, kitchen with stainless steel Jenn-Aire appliances, new high-end pellet stove. Large kitchen with island for additional seating, workspace and storage. Additional space in the basement could be used as a 4th bedroom. There are retaining walls and beautifully maintained decking. There are 2 HVAC systems and 2 water heaters. Heat pump backed up by pellet stoves keeping your electric bills down. There is also propane that kicks in for the colder weather.
Another plus is PUBLIC WATER AND SEWER!
Looking for a beautiful waterfront property in Anne Arundel County? Schedule your showing now to see your new home where you can be "on vacation" every day!
Home Details
Home Type
- Single Family
Est. Annual Taxes
- $6,271
Year Built
- Built in 1944 | Remodeled in 2017
Lot Details
- 5,500 Sq Ft Lot
- 50 Feet of Waterfront
- Home fronts navigable water
- Public Beach
- Stone Retaining Walls
- Property is in very good condition
- Property is zoned R5
Home Design
- Colonial Architecture
- Block Foundation
- Stone Siding
- Vinyl Siding
Interior Spaces
- Property has 3 Levels
- Central Vacuum
- Ceiling Fan
- 1 Fireplace
- Family Room
- Recreation Room
- Storage Room
- Flood Lights
- Attic
Kitchen
- Gas Oven or Range
- <<microwave>>
- Ice Maker
- Dishwasher
- Stainless Steel Appliances
- Disposal
Bedrooms and Bathrooms
Laundry
- Laundry in unit
- Dryer
- Washer
Improved Basement
- Heated Basement
- Basement Fills Entire Space Under The House
- Connecting Stairway
- Interior and Exterior Basement Entry
- Sump Pump
- Basement Windows
Parking
- 6 Parking Spaces
- 6 Driveway Spaces
- Stone Driveway
- Parking available for a boat
Outdoor Features
- Pier
- Canoe or Kayak Water Access
- Private Water Access
- River Nearby
- Personal Watercraft
- Waterski or Wakeboard
- Sail
- Dock has a Storage Area
- Swimming Allowed
- Electric Hoist or Boat Lift
- Boathouse
- 4 Dock Slips
- Physical Dock Slip Conveys
- Dock made with Treated Lumber
- 3 Powered Boats Permitted
- 3 Non-Powered Boats Permitted
- Balcony
- Deck
- Exterior Lighting
- Shed
- Outbuilding
- Rain Gutters
Schools
- George Fox Middle School
- Northeast High School
Utilities
- Multiple cooling system units
- Central Air
- Dehumidifier
- Heat Pump System
- Back Up Gas Heat Pump System
- Heating System Powered By Owned Propane
- Propane
- Electric Water Heater
- Cable TV Available
Listing and Financial Details
- Tax Lot 11
- Assessor Parcel Number 020338813013000
Community Details
Overview
- No Home Owners Association
- Green Haven Subdivision
Recreation
- Fishing Allowed
Map
Home Values in the Area
Average Home Value in this Area
Tax History
| Year | Tax Paid | Tax Assessment Tax Assessment Total Assessment is a certain percentage of the fair market value that is determined by local assessors to be the total taxable value of land and additions on the property. | Land | Improvement |
|---|---|---|---|---|
| 2024 | $6,083 | $538,000 | $291,500 | $246,500 |
| 2023 | $5,919 | $517,733 | $0 | $0 |
| 2022 | $5,199 | $497,467 | $0 | $0 |
| 2021 | $10,834 | $477,200 | $241,500 | $235,700 |
| 2020 | $5,321 | $471,633 | $0 | $0 |
| 2019 | $10,338 | $466,067 | $0 | $0 |
| 2018 | $4,669 | $460,500 | $256,700 | $203,800 |
| 2017 | $3,956 | $458,733 | $0 | $0 |
| 2016 | -- | $456,967 | $0 | $0 |
| 2015 | -- | $455,200 | $0 | $0 |
| 2014 | -- | $455,200 | $0 | $0 |
Property History
| Date | Event | Price | Change | Sq Ft Price |
|---|---|---|---|---|
| 05/23/2025 05/23/25 | For Sale | $899,990 | +82.2% | $368 / Sq Ft |
| 09/07/2017 09/07/17 | Sold | $494,000 | -1.2% | $196 / Sq Ft |
| 08/01/2017 08/01/17 | Pending | -- | -- | -- |
| 06/29/2017 06/29/17 | Price Changed | $499,900 | -4.8% | $198 / Sq Ft |
| 05/22/2017 05/22/17 | Price Changed | $525,000 | -6.2% | $208 / Sq Ft |
| 04/27/2017 04/27/17 | For Sale | $559,900 | -- | $222 / Sq Ft |
Purchase History
| Date | Type | Sale Price | Title Company |
|---|---|---|---|
| Deed | $494,000 | Chancellor Title Svcs Inc | |
| Deed | $144,000 | -- |
Mortgage History
| Date | Status | Loan Amount | Loan Type |
|---|---|---|---|
| Open | $395,200 | New Conventional | |
| Previous Owner | $80,000 | Credit Line Revolving | |
| Previous Owner | $325,500 | New Conventional | |
| Previous Owner | $340,000 | Stand Alone Refi Refinance Of Original Loan | |
| Previous Owner | $250,000 | Credit Line Revolving | |
| Previous Owner | $200,000 | Stand Alone Refi Refinance Of Original Loan |
About the Listing Agent

I'm an expert real estate agent with Douglas Realty, LLC in Pasadena, MD and the nearby area, providing home-buyers and sellers with professional, responsive and attentive real estate services. Want an agent who'll really listen to what you want in a home? Need an agent who knows how to effectively market your home so it sells? Give me a call! I'm eager to help and would love to talk to you.
Karen's Other Listings
Source: Bright MLS
MLS Number: MDAA2114922
APN: 03-388-13013000
- 899 Longview Ave
- 7724 Central Ave
- 7758 Lyman Ave
- 7721 Woodlawn Ave
- 776 203rd St
- 7686 Briar Ln
- 851 S Shore Dr
- 7674 Pine Haven Dr
- 7638 Laurel Dr
- 7796 Fox Ct
- 7755 West Dr
- 7662 Pine Haven Dr
- 7799 Fox Ct
- 7713 West Dr
- 7625 Locust Grove Rd
- 7799 Outing Ave
- 806 209th St
- 975 10th St
- 7795 Central Ave
- 7827 Catherine Ave
- 7778 Old House Rd
- 7862 Centergate Ct
- 954 Nabbs Creek Rd Unit 2
- 463 Carvel Beach Rd
- 523 Lincoln Dr
- 937 220th St
- 6848 Warfield St
- 8303 Encore Dr
- 3621 Chadwick Ct
- 7624 Solley Rd
- 7425 Willow View Ln
- 8448 Garden Rd
- 8206 Hickory Hollow Dr
- 638 Ravenwood Dr
- 7715 Gaston Place
- 7713 Gaston Place
- 947 Chase Walk
- 158 Meadow Rd
- 454 Willow Bend Dr
- 7469 Tanyard Knoll Ln
