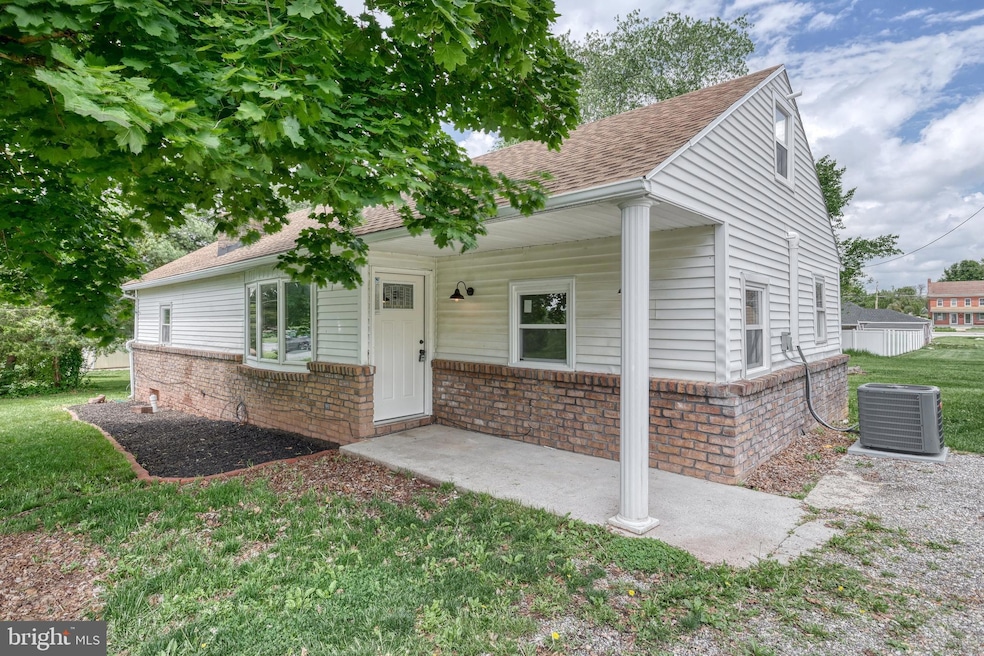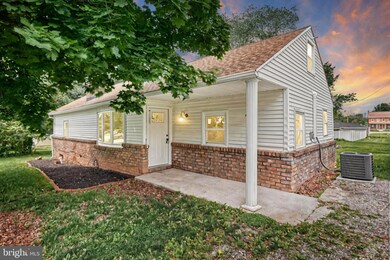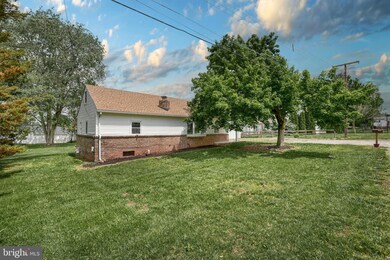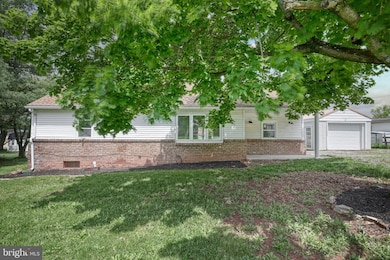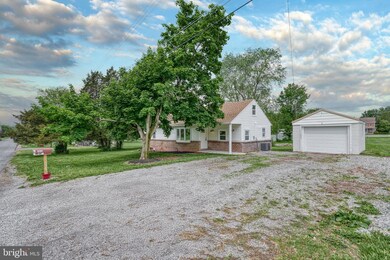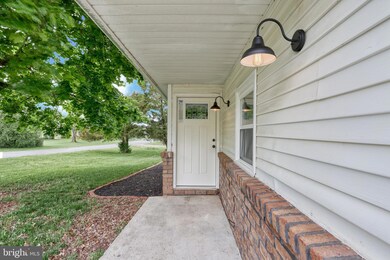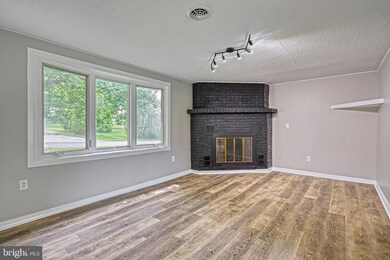
7679 Altland Ave Abbottstown, PA 17301
Highlights
- Cape Cod Architecture
- 1 Car Detached Garage
- Forced Air Heating and Cooling System
- No HOA
- Shed
- Property is in excellent condition
About This Home
As of June 2025ADORABLE and AFFORDABLE this Newly Remodeled Cutie couldnt have come at a better time! 3 Beds 1 Bath with LOADS of Charm come with this Unique Set Up. Own for less than what it would cost to rent in the Heart of Abbottstown! Spring Grove Area School District you will. be in the IDEAL location right off rt 30 to get anywhere you need to go with the greatest of EASE! Inside this home has gone through a complete make over so no matter your living need situation you will be covered with all that this property has to offer! LVP Floors stretch throughout the main living and Eat In kitchen area. Brand New Cabinets, Granite Counters and Stainless Steel appliances will have you looking forward to coming home on the regular to prepare the daily meals :) Single Floor Living at its FINEST makes this the type of home that will suit many different buyer types. Enjoy getting Cozy in front of your wood burning Fireplace on those Chilly Winter Days to Hanging out in your wonderful backyard setting as we enter those gorgeous days ahead! Detached 1 car garage provides you the element you need to keep those beloved toys out of the elements! Schedule your private tour today as this is one you dont want to miss out on!!!
Last Agent to Sell the Property
Coldwell Banker Realty License #RS333734 Listed on: 05/08/2025

Home Details
Home Type
- Single Family
Est. Annual Taxes
- $3,245
Year Built
- Built in 1975
Lot Details
- 0.34 Acre Lot
- Property is in excellent condition
Parking
- 1 Car Detached Garage
- Front Facing Garage
Home Design
- Cape Cod Architecture
- Architectural Shingle Roof
- Aluminum Siding
- Vinyl Siding
Interior Spaces
- 1,052 Sq Ft Home
- Property has 1 Level
- Wood Burning Fireplace
- Crawl Space
- Laundry on main level
Kitchen
- Electric Oven or Range
- <<builtInMicrowave>>
- Dishwasher
Flooring
- Carpet
- Laminate
Bedrooms and Bathrooms
- 3 Main Level Bedrooms
- 1 Full Bathroom
Schools
- Spring Grove Area Intrmd Middle School
- Spring Grove Area High School
Utilities
- Forced Air Heating and Cooling System
- Heating System Uses Oil
- Well
- Electric Water Heater
Additional Features
- Shed
- Suburban Location
Community Details
- No Home Owners Association
- Abbottstown Subdivision
Listing and Financial Details
- Tax Lot 0069
- Assessor Parcel Number 42-000-GD-0069-C0-00000
Ownership History
Purchase Details
Home Financials for this Owner
Home Financials are based on the most recent Mortgage that was taken out on this home.Purchase Details
Purchase Details
Home Financials for this Owner
Home Financials are based on the most recent Mortgage that was taken out on this home.Purchase Details
Home Financials for this Owner
Home Financials are based on the most recent Mortgage that was taken out on this home.Purchase Details
Home Financials for this Owner
Home Financials are based on the most recent Mortgage that was taken out on this home.Similar Home in Abbottstown, PA
Home Values in the Area
Average Home Value in this Area
Purchase History
| Date | Type | Sale Price | Title Company |
|---|---|---|---|
| Deed | $140,000 | None Listed On Document | |
| Deed | $140,000 | None Listed On Document | |
| Deed | $121,850 | None Listed On Document | |
| Deed | $121,850 | None Listed On Document | |
| Deed | $77,000 | None Available | |
| Sheriffs Deed | $2,050 | None Available | |
| Deed | $74,000 | -- |
Mortgage History
| Date | Status | Loan Amount | Loan Type |
|---|---|---|---|
| Previous Owner | $61,600 | Purchase Money Mortgage | |
| Previous Owner | $70,650 | Balloon |
Property History
| Date | Event | Price | Change | Sq Ft Price |
|---|---|---|---|---|
| 06/27/2025 06/27/25 | Sold | $229,900 | 0.0% | $219 / Sq Ft |
| 05/28/2025 05/28/25 | Pending | -- | -- | -- |
| 05/28/2025 05/28/25 | Price Changed | $229,900 | -23.3% | $219 / Sq Ft |
| 05/27/2025 05/27/25 | Price Changed | $299,900 | +27.7% | $285 / Sq Ft |
| 05/22/2025 05/22/25 | Price Changed | $234,900 | 0.0% | $223 / Sq Ft |
| 05/22/2025 05/22/25 | For Sale | $234,900 | -0.3% | $223 / Sq Ft |
| 05/13/2025 05/13/25 | Pending | -- | -- | -- |
| 05/13/2025 05/13/25 | Price Changed | $235,600 | +2.5% | $224 / Sq Ft |
| 05/08/2025 05/08/25 | For Sale | $229,900 | +88.7% | $219 / Sq Ft |
| 02/21/2025 02/21/25 | Sold | $121,850 | +1.5% | $116 / Sq Ft |
| 01/24/2025 01/24/25 | Pending | -- | -- | -- |
| 01/23/2025 01/23/25 | For Sale | $120,000 | -- | $114 / Sq Ft |
Tax History Compared to Growth
Tax History
| Year | Tax Paid | Tax Assessment Tax Assessment Total Assessment is a certain percentage of the fair market value that is determined by local assessors to be the total taxable value of land and additions on the property. | Land | Improvement |
|---|---|---|---|---|
| 2025 | $3,245 | $97,300 | $32,560 | $64,740 |
| 2024 | $3,210 | $97,300 | $32,560 | $64,740 |
| 2023 | $3,210 | $97,300 | $32,560 | $64,740 |
| 2022 | $3,210 | $97,300 | $32,560 | $64,740 |
| 2021 | $3,071 | $97,300 | $32,560 | $64,740 |
| 2020 | $3,062 | $97,300 | $32,560 | $64,740 |
| 2019 | $2,996 | $97,300 | $32,560 | $64,740 |
| 2018 | $2,956 | $97,300 | $32,560 | $64,740 |
| 2017 | $2,887 | $97,300 | $32,560 | $64,740 |
| 2016 | $0 | $97,300 | $32,560 | $64,740 |
| 2015 | -- | $97,300 | $32,560 | $64,740 |
| 2014 | -- | $97,300 | $32,560 | $64,740 |
Agents Affiliated with this Home
-
Dylan Madsen

Seller's Agent in 2025
Dylan Madsen
Coldwell Banker Realty
(717) 380-8169
531 Total Sales
-
Wade Krout

Seller's Agent in 2025
Wade Krout
Coldwell Banker Realty
(717) 757-2717
106 Total Sales
-
Ken Clouser
K
Seller Co-Listing Agent in 2025
Ken Clouser
Coldwell Banker Realty
(717) 495-6516
18 Total Sales
-
Tori Wagner
T
Buyer's Agent in 2025
Tori Wagner
RE/MAX
6 Total Sales
Map
Source: Bright MLS
MLS Number: PAYK2081512
APN: 42-000-GD-0069.C0-00000
- 7677 Green Ridge Ln
- 13 E King St
- 21 Heights Ct Unit 16
- 10 Heights Ct Unit 18
- 270 Brough Rd
- 100 Clover Run
- 484 Brough Rd
- 8839 Maple Grove Rd
- 0 Woods Rd
- 86 Rolling Ln Unit 1
- 201 Kinneman Rd Unit 25
- 221 Kinneman Rd Unit 28
- 205 Kinneman Rd
- 6 Lobell Rd
- 135 Hunters Cir Unit 31
- 83 Bridgeview Dr
- 737 Race Track Rd
- 114 Fawn Hill Rd Unit 15
- 534 Race Track Rd
- 278 Runaway Rd
