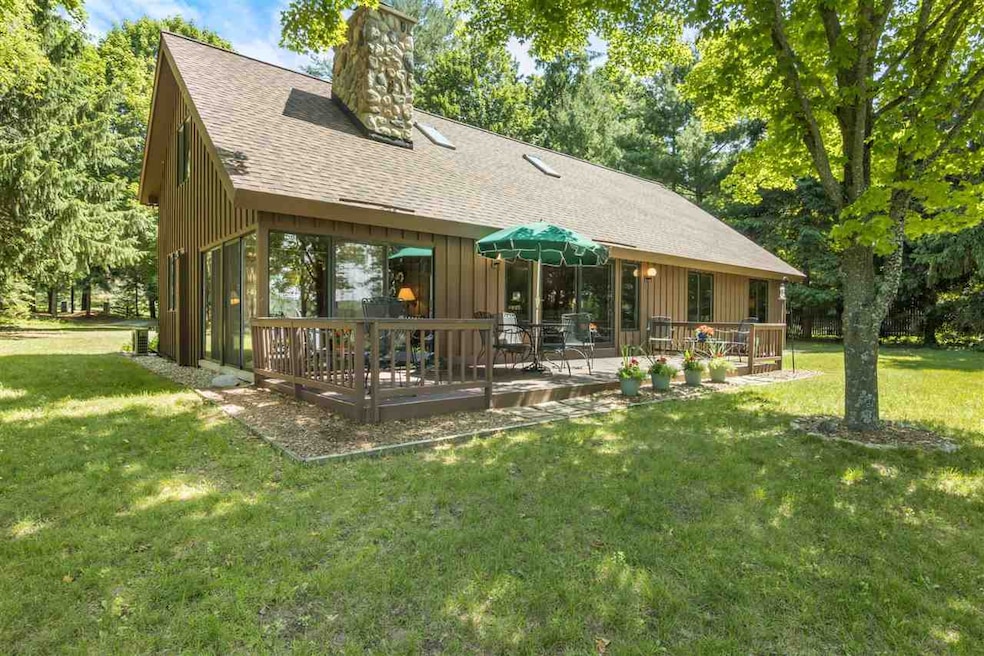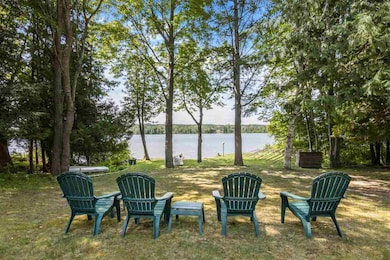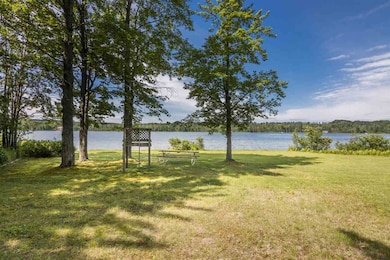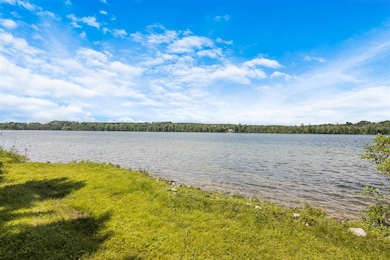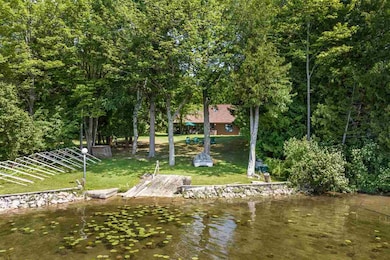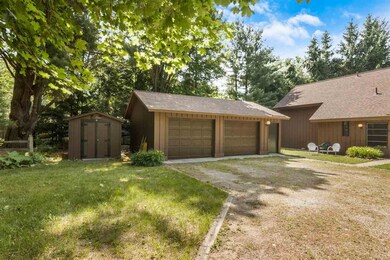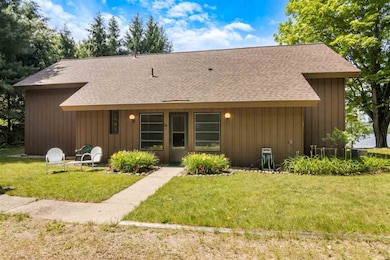
7679 Briar Ln Bellaire, MI 49615
Estimated payment $5,541/month
Highlights
- Hot Property
- Docks
- Cathedral Ceiling
- 224 Feet of Waterfront
- Deck
- First Floor Utility Room
About This Home
This meticulously maintained single owner custom-built home is on the serene North Arm of Lake Bellaire, on Antrim County’s famed lower chain-of-lakes. With over 224 feet of frontage & 1.7 acres, including 2 lots across the street, you’ll appreciate the space the property provides. Enjoy sweeping views of the lake & the sound of the Loons in their nearby nests. You might even want to build a guest cottage on one of the extra lots. The home offers plenty of space, with four bedrooms 2 1/2 baths, a large living room with vaulted ceilings and a magnificent natural stone wood-burning fireplace. A large galley kitchen provides plenty of space for multiple cooks and the dining area can accommodate many guests. The laundry includes a washtub and is conveniently off the entry porch so the wet lake towels can be put right in the wash. There are two bedrooms on the main level, including the primary suite, with 1.5 baths. Upstairs, two spacious guest rooms & a full bath flank the roomy loft. You’ll love the three-season porch, and the cottage touches of knotty pine tongue and groove walls & the shiplap ceilings. A composite deck offers plenty of outdoor space to enjoy the lake views & sunsets when you come in from a day on the lake. The home offers plenty of storage with multiple walk-in closets & large storage areas. A detached 2+ car garage and a garden shed will hold all your lake toys or yard equipment too. Best of all, the home is being sold with many furnishings so you can enjoy it from day one. Well-maintained, this home is move-in ready and possession can occur before Labor Day. If you’ve always wanted to a place on Lake Bellaire, this is a fabulous opportunity. Agent is related to seller.
Listing Agent
Keller Williams - Northern Michigan License #6502372398 Listed on: 07/02/2025

Home Details
Home Type
- Single Family
Est. Annual Taxes
- $62
Year Built
- Built in 1981
Lot Details
- 1.76 Acre Lot
- Lot Dimensions are 101x332x224x174x29x150
- 224 Feet of Waterfront
- Sprinkler System
HOA Fees
- $25 Monthly HOA Fees
Parking
- 2 Car Detached Garage
Home Design
- Wood Frame Construction
- Asphalt Shingled Roof
Interior Spaces
- 1,854 Sq Ft Home
- 1-Story Property
- Cathedral Ceiling
- Ceiling Fan
- Wood Burning Fireplace
- Blinds
- Family Room on Second Floor
- Living Room
- Dining Room
- First Floor Utility Room
- Water Views
- Crawl Space
Kitchen
- Range<<rangeHoodToken>>
- <<builtInMicrowave>>
- Dishwasher
- Disposal
Bedrooms and Bathrooms
- 4 Bedrooms
Laundry
- Dryer
- Washer
Outdoor Features
- Docks
- Deck
- Patio
- Shed
Utilities
- Cooling System Mounted In Outer Wall Opening
- Electric Baseboard Heater
- Well
- Electric Water Heater
- Septic System
- Cable TV Available
Community Details
- Cedar Meadows (Bellaire) Association
Listing and Financial Details
- Assessor Parcel Number 05-07-455-011-00/500-010+
Map
Home Values in the Area
Average Home Value in this Area
Tax History
| Year | Tax Paid | Tax Assessment Tax Assessment Total Assessment is a certain percentage of the fair market value that is determined by local assessors to be the total taxable value of land and additions on the property. | Land | Improvement |
|---|---|---|---|---|
| 2024 | $62 | $313,300 | $0 | $0 |
| 2023 | $5,921 | $346,900 | $0 | $0 |
| 2022 | $7,078 | $232,800 | $0 | $0 |
| 2021 | $6,716 | $215,700 | $0 | $0 |
| 2020 | $6,639 | $194,800 | $0 | $0 |
| 2019 | $6,528 | $181,000 | $0 | $0 |
| 2018 | $6,371 | $177,000 | $0 | $0 |
| 2017 | $6,243 | $170,400 | $0 | $0 |
| 2016 | $5,202 | $153,900 | $0 | $0 |
| 2015 | -- | $146,800 | $0 | $0 |
| 2014 | -- | $143,600 | $0 | $0 |
| 2013 | -- | $141,300 | $0 | $0 |
Property History
| Date | Event | Price | Change | Sq Ft Price |
|---|---|---|---|---|
| 07/01/2025 07/01/25 | For Sale | $995,000 | -- | $537 / Sq Ft |
Similar Homes in Bellaire, MI
Source: Northern Michigan MLS
MLS Number: 477021
APN: 05-07-455-011-00
- VL Sandy Ln
- 7655 Sandy Ln
- 0 Briar Ln Unit 21050660
- 9023 Clam Lake Rd
- 000 Clam Lake Rd
- 139 S Genessee St
- 307 Seneca St
- Lot 8 Mallard Ln
- Lot 9 Mallard Ln
- Lot 7 Mallard Ln
- Lot 3 Harbor St
- 2 Park St
- 0 S M-88 Unit 1936421
- 503 N Bridge St
- 801 N Bridge St
- 412 Richardi St
- 402 E Cayuga St
- 402 S Division St
- 206 Maple St
- 00 Thayer Ln
- 7634 Thomas St Unit B
- 502 Erie St
- 500 Erie St
- 107 Esterly St Unit 2nd Floor Duplex
- 6455 Us Highway 31 N
- 5541 Foothills Dr
- 947 S Richter Rd
- 4263 Eagle Crest Dr Unit 4263
- 300 Front St Unit 103
- 3835 Vale Dr
- 3814 Maid Marian Ln
- 530 State St Unit 530B
- 301 Silver St
- 307 Groveland St
- 9045 Northstar Dr
- 609 Bloomfield Rd
- 4210 Mitchell Creek Dr Unit 6
- 825 Parsons Rd
- 1310 Peninsula Ct
- 1787 Apartment Dr Unit A
