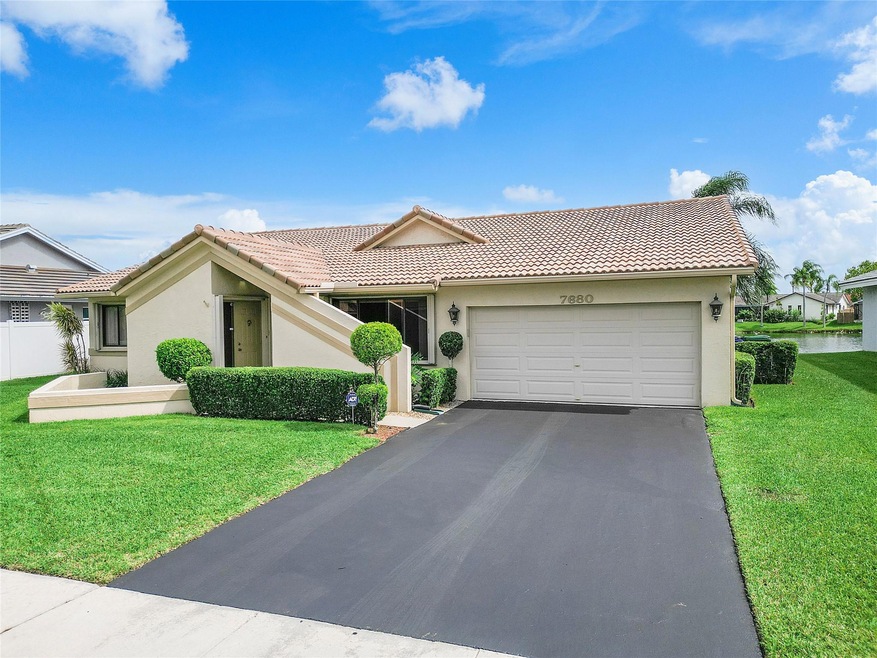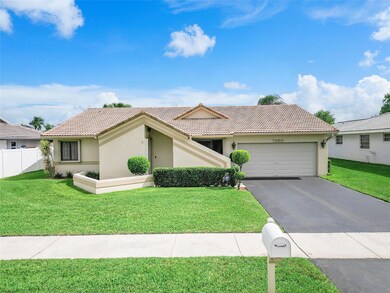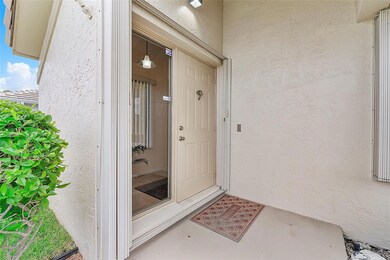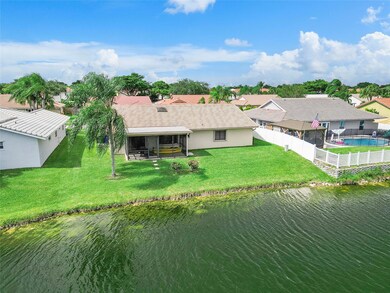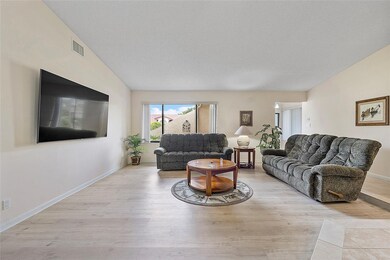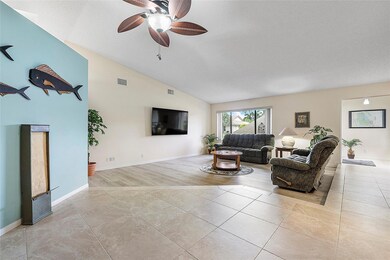
7680 NW 23rd St Margate, FL 33063
Highlights
- 80 Feet of Waterfront
- Canal Access
- Attic
- Lake View
- Vaulted Ceiling
- Screened Porch
About This Home
As of October 2024**Public tours Sat., Sept. 21 from 12-2pm** Welcome to Royal Springs North! Priced aggressively-MUST SEE! Soaring ceilings greet you as you enter this spacious 3 bed 2 bath - immaculately maintained HOME! Great entertaining space in both the front great room & the family room off the kitchen. Imagine the parties you could host in this HOME! Relax on your screened patio perfect for BBQ's, overlooking the prime water lot complete w/fountain! Generous size bedrooms, open & bright kitchen, large dining area & neutral tile & LVP throughout living spaces. Roof is 2010; FULL set of accordion hurricane shutters. The sprinkler system feeds from the back waterway. NO HOA. Walk to the temple, church, shops & restaurants. Have a boat? You can park it at your house. **MLS comparables attached.**
Last Agent to Sell the Property
Keller Williams Realty Consultants License #3109225 Listed on: 08/08/2024

Home Details
Home Type
- Single Family
Est. Annual Taxes
- $2,823
Year Built
- Built in 1989
Lot Details
- 7,500 Sq Ft Lot
- 80 Feet of Waterfront
- Lake Front
- Home fronts a canal
- North Facing Home
- Paved or Partially Paved Lot
- Sprinkler System
- Property is zoned R-1B
Parking
- 2 Car Attached Garage
- Garage Door Opener
- Driveway
Home Design
- Spanish Tile Roof
Interior Spaces
- 1,906 Sq Ft Home
- 1-Story Property
- Vaulted Ceiling
- Ceiling Fan
- Blinds
- Entrance Foyer
- Family Room
- Sitting Room
- Combination Dining and Living Room
- Screened Porch
- Lake Views
- Attic
Kitchen
- Eat-In Kitchen
- Breakfast Bar
- Electric Range
- <<microwave>>
- Dishwasher
- Disposal
Flooring
- Carpet
- Tile
Bedrooms and Bathrooms
- 3 Bedrooms | 1 Main Level Bedroom
- Stacked Bedrooms
- Walk-In Closet
- 2 Full Bathrooms
Laundry
- Laundry in Garage
- Dryer
- Washer
Home Security
- Hurricane or Storm Shutters
- Fire and Smoke Detector
Outdoor Features
- Canal Access
Utilities
- Central Heating and Cooling System
- Electric Water Heater
- Cable TV Available
Community Details
- Springs Gateway Subdivision
Listing and Financial Details
- Assessor Parcel Number 484126141680
- Seller Considering Concessions
Ownership History
Purchase Details
Home Financials for this Owner
Home Financials are based on the most recent Mortgage that was taken out on this home.Purchase Details
Purchase Details
Purchase Details
Similar Homes in Margate, FL
Home Values in the Area
Average Home Value in this Area
Purchase History
| Date | Type | Sale Price | Title Company |
|---|---|---|---|
| Warranty Deed | $575,000 | E Title Services | |
| Warranty Deed | $575,000 | E Title Services | |
| Interfamily Deed Transfer | -- | Attorney | |
| Deed | $100 | -- | |
| Warranty Deed | $108,857 | -- |
Mortgage History
| Date | Status | Loan Amount | Loan Type |
|---|---|---|---|
| Open | $444,935 | New Conventional | |
| Closed | $444,935 | New Conventional |
Property History
| Date | Event | Price | Change | Sq Ft Price |
|---|---|---|---|---|
| 07/14/2025 07/14/25 | For Sale | $629,000 | +9.4% | $330 / Sq Ft |
| 10/31/2024 10/31/24 | Sold | $575,000 | -0.9% | $302 / Sq Ft |
| 09/17/2024 09/17/24 | Price Changed | $580,000 | -0.9% | $304 / Sq Ft |
| 08/30/2024 08/30/24 | Price Changed | $585,000 | -1.7% | $307 / Sq Ft |
| 08/08/2024 08/08/24 | For Sale | $595,000 | -- | $312 / Sq Ft |
Tax History Compared to Growth
Tax History
| Year | Tax Paid | Tax Assessment Tax Assessment Total Assessment is a certain percentage of the fair market value that is determined by local assessors to be the total taxable value of land and additions on the property. | Land | Improvement |
|---|---|---|---|---|
| 2025 | $3,198 | $476,000 | $60,000 | $416,000 |
| 2024 | $3,122 | $180,890 | -- | -- |
| 2023 | $3,122 | $175,630 | $0 | $0 |
| 2022 | $3,067 | $170,520 | $0 | $0 |
| 2021 | $2,979 | $165,560 | $0 | $0 |
| 2020 | $2,927 | $163,280 | $0 | $0 |
| 2019 | $2,870 | $159,610 | $0 | $0 |
| 2018 | $2,703 | $156,640 | $0 | $0 |
| 2017 | $2,671 | $153,420 | $0 | $0 |
| 2016 | $2,587 | $150,270 | $0 | $0 |
| 2015 | $2,652 | $149,230 | $0 | $0 |
| 2014 | $2,663 | $148,050 | $0 | $0 |
| 2013 | -- | $175,840 | $60,000 | $115,840 |
Agents Affiliated with this Home
-
Juan Carlos Arango

Seller's Agent in 2025
Juan Carlos Arango
LoKation
(954) 688-5400
49 Total Sales
-
Sharon Edelman

Seller's Agent in 2024
Sharon Edelman
Keller Williams Realty Consultants
(954) 650-3615
127 Total Sales
-
Josh Edelman
J
Seller Co-Listing Agent in 2024
Josh Edelman
Keller Williams Realty Consultants
(954) 688-5400
121 Total Sales
-
Sandra Rojas

Buyer's Agent in 2024
Sandra Rojas
United Realty Group - Weston
(954) 736-9400
20 Total Sales
Map
Source: BeachesMLS (Greater Fort Lauderdale)
MLS Number: F10454789
APN: 48-41-26-14-1680
- 7625 NW 22nd St
- 7719 NW 21st St
- 7547 NW 25th St
- 7608 Pinewalk Dr S Unit 127
- 2111 NW 76th Ave
- 7602 Pinewalk Dr S Unit 154
- 7624 Pinewalk Dr S Unit 147
- 7532 Pinewalk Dr S Unit 109
- 7434 Pinewalk Dr S Unit 15-3
- 7793 Highlands Cir
- 7385 NW 24th St
- 2620 NW 79th Ave
- 7520 NW 28th St
- 7610 NW 18th Ct
- 7908 NW 19th Ct
- 7711 NW 18th Ct
- 7625 Sunflower Dr
- 2640 NW 80th Ave
- 7591 NW 29th St
- 7629 Sunflower Dr
