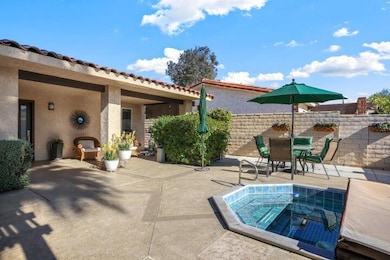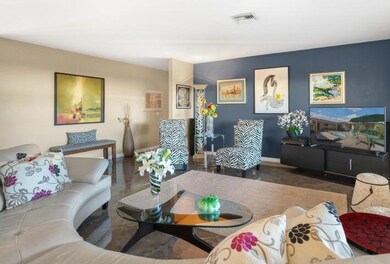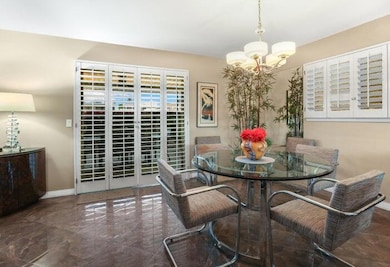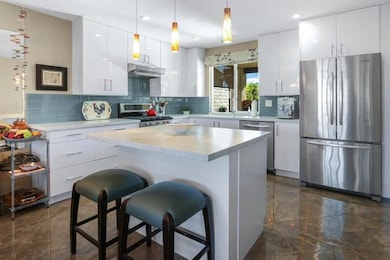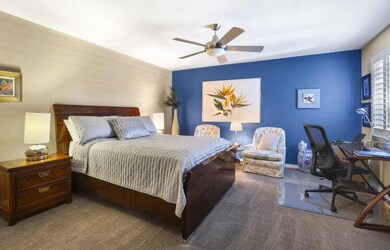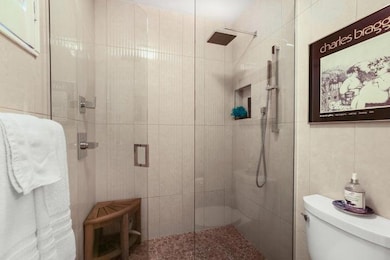76804 California Dr Palm Desert, CA 92211
Palm Desert Country NeighborhoodHighlights
- Golf Course Community
- In Ground Spa
- Updated Kitchen
- Gerald R. Ford Elementary School Rated A-
- Gourmet Kitchen
- Mountain View
About This Home
Divorce ? Job transfer? Building a home? This is a great price for a beautifully furnished single family home. This one is avail Aug 1 for an annual lease. Private inground spa Owner will consider unfurnished. . Great location! Close to everything including minutes to the Indian Wells Tennis Garden! 6 or 9 month month lease avail at a higher rate. Owner may consider one very small dog ( sorry no cats) with $500 pet deposit. Must have good credit and verifiable income . This really is one of the best priced beautiful homes available to lease in highly desirable Palm Desert .Absolutely immaculate with lots of upgrades!
Home Details
Home Type
- Single Family
Est. Annual Taxes
- $3,263
Year Built
- Built in 1978
Lot Details
- 6,098 Sq Ft Lot
- South Facing Home
- Block Wall Fence
- Level Lot
- Sprinkler System
- Private Yard
- Back and Front Yard
Home Design
- Traditional Architecture
- Turnkey
- Tile Roof
Interior Spaces
- 1,500 Sq Ft Home
- Ceiling Fan
- Living Room
- Dining Area
- Mountain Views
Kitchen
- Gourmet Kitchen
- Updated Kitchen
- Gas Oven
- Microwave
- Dishwasher
- Kitchen Island
- Granite Countertops
Flooring
- Carpet
- Ceramic Tile
Bedrooms and Bathrooms
- 2 Bedrooms
- Remodeled Bathroom
- 2 Full Bathrooms
Laundry
- Laundry in Garage
- Dryer
- Washer
Parking
- 2 Car Attached Garage
- Garage Door Opener
- Driveway
Pool
- In Ground Spa
Location
- Ground Level
- Property is near a park
Utilities
- Forced Air Heating and Cooling System
- Hot Water Heating System
- 220 Volts
- Sewer in Street
Listing and Financial Details
- Security Deposit $2,900
- Tenant pays for cable TV, trash collection, gas, electricity
- The owner pays for gardener
- Negotiable Lease Term
- Assessor Parcel Number 637431006
Community Details
Overview
- Palm Desert Country Club Subdivision
Recreation
- Golf Course Community
Pet Policy
- Limit on the number of pets
- Pet Size Limit
- Pet Deposit $500
- Breed Restrictions
Map
Source: California Desert Association of REALTORS®
MLS Number: 219124430
APN: 637-431-006
- 76826 California Dr
- 76761 Kentucky Ave
- 76718 Kentucky Ave
- 76726 Kentucky Ave
- 76851 Oklahoma Ave
- 76835 Oklahoma Ave
- 43135 Tennessee Ave
- 42775 Tennessee Ave
- 77034 California Dr
- 77315 Colorado St
- 43690 Virginia Ave
- 77125 Indiana Ave
- 77350 New Mexico Dr
- 76956 New York Ave
- 43421 Virginia Ave
- 76804 Kybar Rd
- 76660 Kybar Rd
- 77061 New York Ave
- 76645 Sheba Way
- 43000 Connecticut St
- 76733 California Dr
- 77110 Indiana Ave
- 43667 Virginia Ave
- 77350 New Mexico Dr
- 76706 New York Ave
- 77120 California Dr
- 77271 Ohio Ct
- 76550 New York Ave
- 43420 Illinois Ave
- 77183 California Dr
- 76915 Scimitar Way
- 42596 Virginia Ave
- 43695 Calle Las Brisas W
- 42297 Sultan Ave
- 42297 Sultan Ave Unit The Oasis Country Club
- 42985 Warner Trail
- 42935 Texas Ave
- 42293 Omar Place
- 76913 Morocco Rd
- 42215 Sultan Ave

