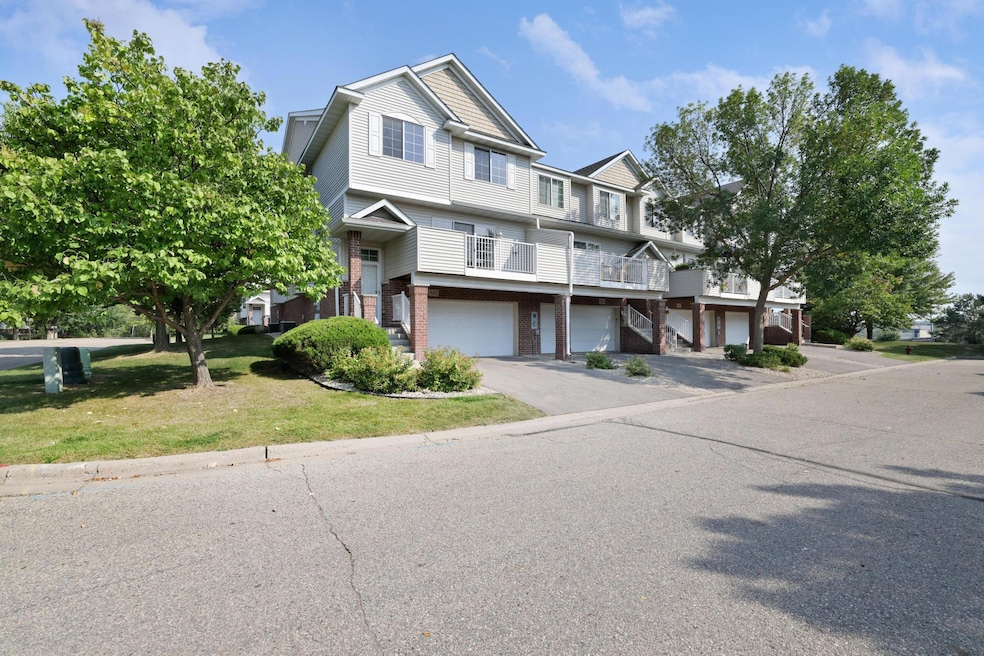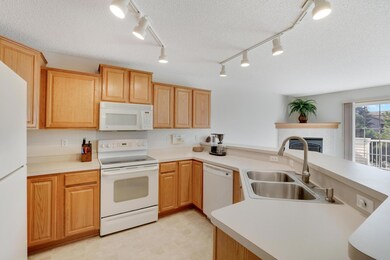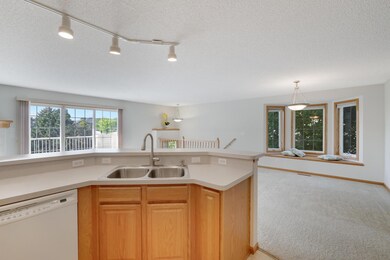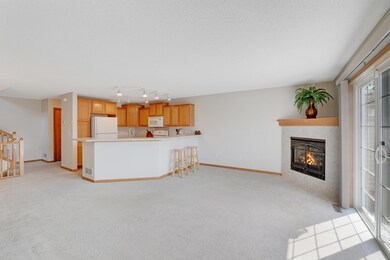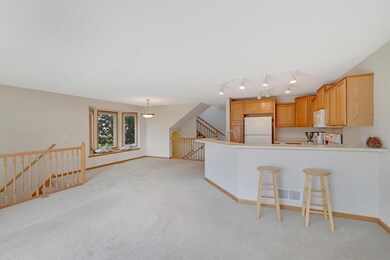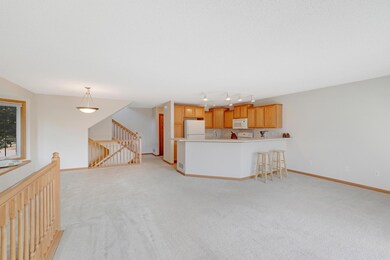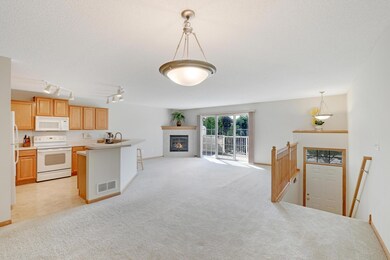
7681 Ponds Edge Path Savage, MN 55378
Highlights
- Deck
- 2 Car Attached Garage
- Forced Air Heating and Cooling System
- Hidden Oaks Middle School Rated A-
- Walk-In Closet
About This Home
As of March 2025Welcome to this delightful end-unit townhouse situated in a highly sought-after neighborhood, conveniently located near the high school, shopping centers, and major highways, ensuring effortless commutes and easy access to daily necessities. This 3-bedroom, 3-bathroom home offers 1,555 sq ft of move-in ready living space. Built in 2004, the property boasts a spacious open-concept great room with a cozy fireplace and a generous deck, perfect for outdoor entertaining. The kitchen is well-appointed with ample storage and counter space. The main level includes a convenient half bath, while the upper level features 3 bedrooms, 2 full baths, a versatile loft area, laundry facilities, and linen closets. The oversized 2-car garage provides additional storage and is deeper than typical garages. Recently painted, with freshly cleaned carpets and professional cleaning throughout!
Townhouse Details
Home Type
- Townhome
Est. Annual Taxes
- $2,882
Year Built
- Built in 2004
Lot Details
- 1,742 Sq Ft Lot
- Lot Dimensions are 47x36
HOA Fees
- $316 Monthly HOA Fees
Parking
- 2 Car Attached Garage
- Tuck Under Garage
- Insulated Garage
Interior Spaces
- 1,555 Sq Ft Home
- 2-Story Property
- Living Room with Fireplace
Kitchen
- Range<<rangeHoodToken>>
- Dishwasher
Bedrooms and Bathrooms
- 3 Bedrooms
- Walk-In Closet
Laundry
- Dryer
- Washer
Additional Features
- Deck
- Forced Air Heating and Cooling System
Community Details
- Association fees include maintenance structure, lawn care, ground maintenance, trash, snow removal
- Cities Management Association, Phone Number (612) 381-8600
- Crimson Arbor Subdivision
Listing and Financial Details
- Assessor Parcel Number 263601100
Ownership History
Purchase Details
Home Financials for this Owner
Home Financials are based on the most recent Mortgage that was taken out on this home.Purchase Details
Home Financials for this Owner
Home Financials are based on the most recent Mortgage that was taken out on this home.Purchase Details
Purchase Details
Similar Homes in Savage, MN
Home Values in the Area
Average Home Value in this Area
Purchase History
| Date | Type | Sale Price | Title Company |
|---|---|---|---|
| Personal Reps Deed | $294,900 | Burnet Title | |
| Warranty Deed | $302,000 | First American Title | |
| Sheriffs Deed | $44,000 | None Listed On Document | |
| Warranty Deed | $202,059 | -- | |
| Interfamily Deed Transfer | $48,915 | -- |
Mortgage History
| Date | Status | Loan Amount | Loan Type |
|---|---|---|---|
| Previous Owner | $241,000 | New Conventional |
Property History
| Date | Event | Price | Change | Sq Ft Price |
|---|---|---|---|---|
| 03/14/2025 03/14/25 | Sold | $294,900 | 0.0% | $190 / Sq Ft |
| 03/07/2025 03/07/25 | Pending | -- | -- | -- |
| 02/21/2025 02/21/25 | For Sale | $294,900 | -2.4% | $190 / Sq Ft |
| 08/30/2024 08/30/24 | Sold | $302,000 | 0.0% | $194 / Sq Ft |
| 08/21/2024 08/21/24 | Off Market | $302,000 | -- | -- |
| 08/17/2024 08/17/24 | For Sale | $299,900 | -- | $193 / Sq Ft |
Tax History Compared to Growth
Tax History
| Year | Tax Paid | Tax Assessment Tax Assessment Total Assessment is a certain percentage of the fair market value that is determined by local assessors to be the total taxable value of land and additions on the property. | Land | Improvement |
|---|---|---|---|---|
| 2025 | $3,022 | $279,100 | $88,200 | $190,900 |
| 2024 | $2,882 | $297,300 | $88,200 | $209,100 |
| 2023 | $2,862 | $277,000 | $81,700 | $195,300 |
| 2022 | $3,710 | $281,800 | $86,500 | $195,300 |
| 2021 | $3,170 | $237,500 | $68,500 | $169,000 |
| 2020 | $3,222 | $211,500 | $54,900 | $156,600 |
| 2019 | $2,478 | $201,900 | $52,700 | $149,200 |
| 2018 | $2,058 | $0 | $0 | $0 |
| 2016 | $2,030 | $0 | $0 | $0 |
| 2014 | -- | $0 | $0 | $0 |
Agents Affiliated with this Home
-
Vitaly Chernikh

Seller's Agent in 2025
Vitaly Chernikh
REI Broker
(763) 227-8237
4 in this area
32 Total Sales
-
Kimberly Erickson

Buyer's Agent in 2025
Kimberly Erickson
Coldwell Banker Burnet
(612) 803-9959
2 in this area
50 Total Sales
-
Chris Rooney

Seller's Agent in 2024
Chris Rooney
RE/MAX
(952) 234-1232
54 in this area
262 Total Sales
Map
Source: NorthstarMLS
MLS Number: 6674207
APN: 26-360-110-0
- 7627 Crimson Ln
- 7636 Arbor Ln
- 7588 Arbor Ln
- 7804 Stafford Trail
- 14943 Pinto Ln
- 14939 Pinto Ln
- 7805 146th Terrace
- 7811 146th Terrace
- 7817 146th Terrace
- xxxxx Quebec Place
- 7823 146th Terrace
- 7814 146th Terrace
- 7820 146th Terrace
- 14633 Virginia Ave S
- 6566 Glascow Trail SE
- 7620 Parkridge Ln
- 14465 Quebec Ave
- 14578 Hunters Ln
- 14550 Hunters Ln
- 14704 Glendale Ave SE
