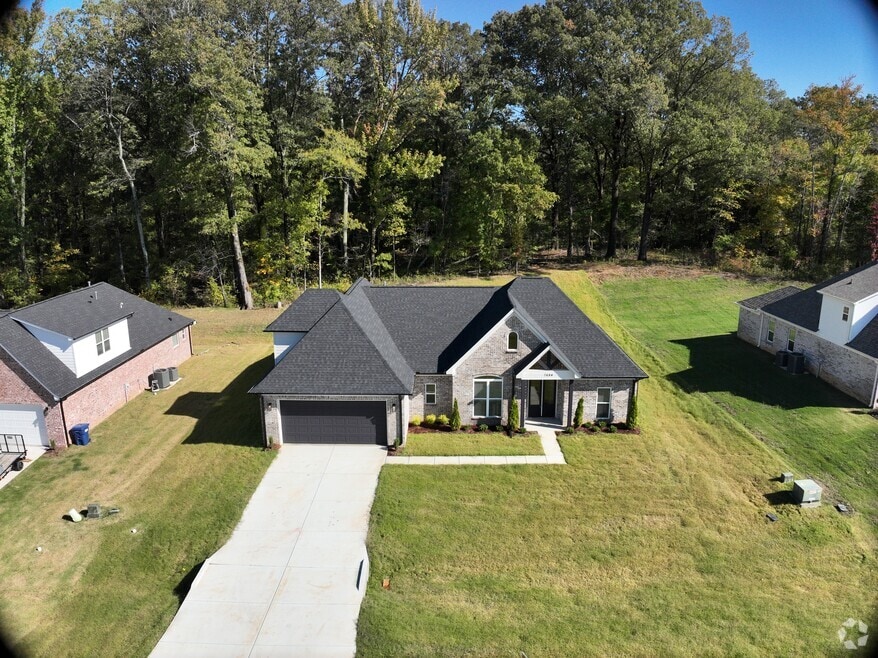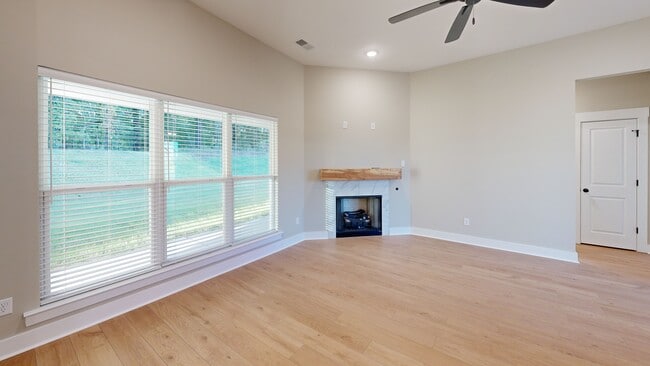
7684 Ridgefield Dr Horn Lake, MS 38637
Estimated payment $1,953/month
Highlights
- New Construction
- Traditional Architecture
- Combination Kitchen and Living
- Open Floorplan
- Main Floor Primary Bedroom
- Granite Countertops
About This Home
Welcome to your brand-new dream home! This beautiful French Country-style cottage offers 2,160 sq ft of warm, inviting space—perfect for everyday living and making lasting family memories. You'll love the open layout with a split bedroom plan that features 3 comfortable bedrooms and 2 full bathrooms down, plus a fantastic bonus room upstairs that's great for a playroom or movie nights. If that isn't enough, there is a separate office/flex room that is ideal for working from home or even a 4th bedroom. Other extras include smooth ceilings, a kitchen with granite counters, a huge walk-in pantry, tons of cabinets, stainless appliances including a refrigerator and a gas range with a center griddle, a kitchen island, a huge laundry room, a decorative gas fireplace in great room, wonderful natural light, a walk-in shower, a soaker tub, double vanities and a huge walk-in closet in the master bathroom, covered front and back porches and a utility room in the garage. Home is designed with charm and character and it combines a classic cottage style with modern comforts and smart use of space PLUS the builder is including 2'' blinds throughout the home! Whether you're hosting holiday dinners or enjoying a cozy night in, this home has room for it all. Come see what makes this home so special!
Home Details
Home Type
- Single Family
Est. Annual Taxes
- $511
Year Built
- Built in 2025 | New Construction
Lot Details
- 0.72 Acre Lot
Parking
- 2 Car Garage
- Front Facing Garage
Home Design
- Traditional Architecture
- Brick Exterior Construction
- Slab Foundation
- Architectural Shingle Roof
- HardiePlank Type
Interior Spaces
- 2,160 Sq Ft Home
- 2-Story Property
- Open Floorplan
- Gas Log Fireplace
- ENERGY STAR Qualified Windows
- Blinds
- Great Room with Fireplace
- Combination Kitchen and Living
- Luxury Vinyl Tile Flooring
- Pull Down Stairs to Attic
- Laundry Room
Kitchen
- Breakfast Bar
- Gas Range
- Dishwasher
- Kitchen Island
- Granite Countertops
- Disposal
Bedrooms and Bathrooms
- 3 Bedrooms
- Primary Bedroom on Main
- Split Bedroom Floorplan
- Walk-In Closet
- 2 Full Bathrooms
- Double Vanity
- Soaking Tub
- Separate Shower
Outdoor Features
- Rain Gutters
- Front Porch
Schools
- Walls Elementary School
- Lake Cormorant Middle School
- Lake Cormorant High School
Utilities
- Central Heating and Cooling System
- Heating System Uses Natural Gas
- Natural Gas Connected
Community Details
- No Home Owners Association
- Holly Ridge Subdivision
Listing and Financial Details
- Assessor Parcel Number 1089301400009100
3D Interior and Exterior Tours
Floorplans
Map
Home Values in the Area
Average Home Value in this Area
Tax History
| Year | Tax Paid | Tax Assessment Tax Assessment Total Assessment is a certain percentage of the fair market value that is determined by local assessors to be the total taxable value of land and additions on the property. | Land | Improvement |
|---|---|---|---|---|
| 2024 | $511 | $3,375 | $3,375 | $0 |
| 2023 | $511 | $3,375 | $0 | $0 |
| 2022 | $511 | $3,375 | $3,375 | $0 |
Property History
| Date | Event | Price | List to Sale | Price per Sq Ft |
|---|---|---|---|---|
| 05/29/2025 05/29/25 | For Sale | $364,900 | -- | $169 / Sq Ft |
Purchase History
| Date | Type | Sale Price | Title Company |
|---|---|---|---|
| Warranty Deed | -- | None Listed On Document | |
| Warranty Deed | -- | None Listed On Document |
Mortgage History
| Date | Status | Loan Amount | Loan Type |
|---|---|---|---|
| Open | $304,450 | Construction |
About the Listing Agent

At Team Couch, we take great pride in being a real estate service provider with a broad outreach. We know Mississippi and its real estate market. However, we understand that in order to offer the best services to our clients, we need to limit the outreach to some extent. That is why we focus on the major areas in Northwest Mississippi. This narrow focus approach has helped us become the most trusted Realtor in Desoto County MS, Marshall County MS, Tate County MS and the surrounding
Brian's Other Listings
Source: MLS United
MLS Number: 4114692
APN: 1089301400009100
- 7668 Ridgefield Dr
- 7497 Redberry Dr
- 5646 Briarwood Dr
- 0 Desoto Rd
- 7325 Willow Point Dr
- 7360 Eastover Dr
- 5579 Chapel Hill Dr
- 5862 Susan Moore Dr
- 7807 Mary McCoy Dr
- 7773 Mary McCoy Dr
- 7755 Mary McCoy Dr
- 7845 Mary McCoy Dr
- 7723 Mary McCoy Dr
- 7709 Mary McCoy Dr
- Plan 2010 at Baker Estates
- Plan 1930 at Baker Estates
- Plan 2202-0 at Baker Estates
- Plan 2508 at Baker Estates
- Plan 1825 at Baker Estates
- Plan 2300 at Baker Estates
- 5640 Chapel Hill Dr
- 5800 Dover Dr
- 5904 Chance Dr N
- 6716 Edmonton St
- 6677 Kentbrook Dr
- 6667 Kentbrook Dr
- 7437 Cliffwood Dr
- 8935 Sweet Flag Loop W
- 8786 N Creek Blvd
- 8129 Jordan View Dr
- 6776 Anna May Dr
- 4223 Highgate Dr
- 8929 Bent Grass Loop E
- 6164 Kingsview Dr
- 4444 Shadow Ridge Dr
- 5546 Lakefront Dr
- 4404 Shadow Ridge Dr
- 6422 Manchester St
- 7071 Bramble Ln
- 6044 Kingsview Cove





