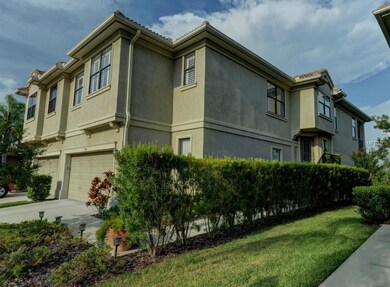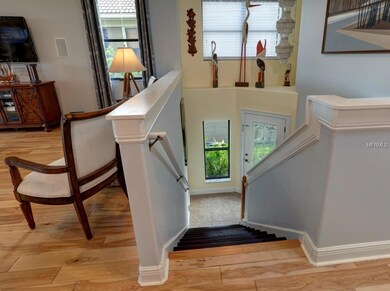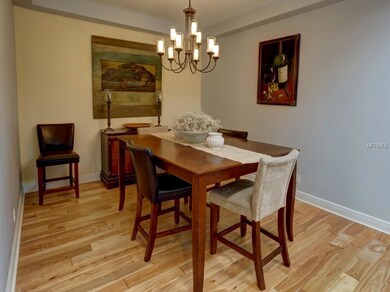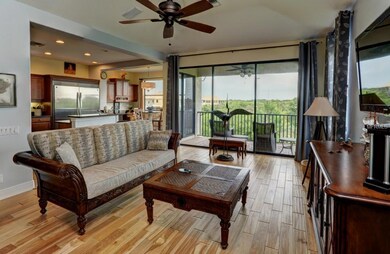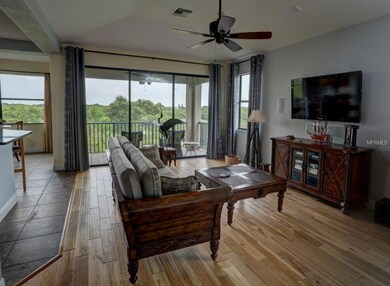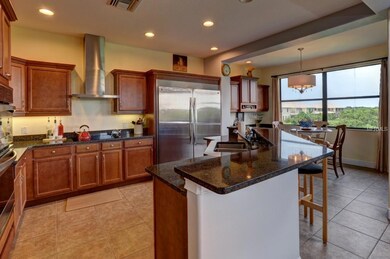
7689 Caponata Blvd Seminole, FL 33777
Bardmoor NeighborhoodHighlights
- Access To Lagoon or Estuary
- Home fronts a pond
- Lagoon View
- In Ground Pool
- Gated Community
- Reverse Osmosis System
About This Home
As of November 2024The most exemplary town home in this price range we have ever listed! WOW! Hidden Bayou a serene tucked away well build gated community of enormous tile roof end unit town homes with views of the bayou and a relaxing community pool. This oasis rests on a premium lot and is the largest model built with every upgrade you can imagine! Featuring exquisite solid birch wood floors. Your private foyer opens up to an open living-family and dining room; encompassed by high vaulted ceilings. The huge gourmet kitchen features granite counter tops, restaurant quality stainless steel appliances{double convection ovens}, abundant solid wood cabinets, lots of counter space and a breakfast nook with a view of the bayou. Sleep well in your spacious master suite with sitting area and enormous walk in closet with custom shelves. Master bath has an over sized garden tub with separate shower and dual sinks. Escape downstairs to a vast family room with wet bar hookups. Relax with a good book/coffee on 2 large screened enclosed porches, a front row seat to the bayou. This striking home features 2 laundry rooms! Numerous upgrades! Fully finished garage is an auto aficionados’ delight. Home is equipped with an elevator shaft for future elevator installation. Enjoy the feeling of a single family home without the maintenance. Very low quarterly H.O.A. fees and impeccably run association. This is your dream!
Last Agent to Sell the Property
JOHN E DESAUTELS & ASSOCIATES License #3045123 Listed on: 08/24/2014
Townhouse Details
Home Type
- Townhome
Est. Annual Taxes
- $3,543
Year Built
- Built in 2008
Lot Details
- 2,609 Sq Ft Lot
- Home fronts a pond
- End Unit
- Unincorporated Location
- West Facing Home
- Corner Lot
- Irrigation
- Landscaped with Trees
- Zero Lot Line
HOA Fees
- $233 Monthly HOA Fees
Parking
- 2 Car Attached Garage
- Garage Door Opener
- On-Street Parking
Property Views
- Lagoon
- Pond
- Creek or Stream
Home Design
- Slab Foundation
- Wood Frame Construction
- Tile Roof
- Block Exterior
- Stucco
Interior Spaces
- 2,670 Sq Ft Home
- 2-Story Property
- Open Floorplan
- Built-In Features
- Crown Molding
- Cathedral Ceiling
- Ceiling Fan
- Blinds
- Sliding Doors
- Great Room
- Family Room
- Inside Utility
- Laundry in unit
Kitchen
- Eat-In Kitchen
- Built-In Double Convection Oven
- Range<<rangeHoodToken>>
- Recirculated Exhaust Fan
- <<microwave>>
- Dishwasher
- Solid Surface Countertops
- Solid Wood Cabinet
- Disposal
- Reverse Osmosis System
Flooring
- Wood
- Ceramic Tile
Bedrooms and Bathrooms
- 4 Bedrooms
- Split Bedroom Floorplan
- Walk-In Closet
Home Security
Eco-Friendly Details
- Energy-Efficient Thermostat
- Ventilation
- Whole House Water Purification
Pool
- In Ground Pool
- Gunite Pool
- Outside Bathroom Access
Outdoor Features
- Access To Lagoon or Estuary
- Access To Lake
- Access To Creek
- Access to Bay or Harbor
- Limited Water Access
- Balcony
- Deck
- Covered patio or porch
- Rain Gutters
Location
- Flood Zone Lot
Schools
- Bardmoor Elementary School
- Osceola Middle School
- Osceola High School
Utilities
- Central Heating and Cooling System
- Underground Utilities
- Electric Water Heater
- Water Softener is Owned
- High Speed Internet
- Satellite Dish
- Cable TV Available
Listing and Financial Details
- Visit Down Payment Resource Website
- Legal Lot and Block 2 / 8
- Assessor Parcel Number 25-30-15-38598-008-0020
Community Details
Overview
- Association fees include pool, escrow reserves fund, maintenance structure, ground maintenance, management, private road, trash
- 100 Units
- Avid Prop. Mgmt. Tampa 813 868 1104 Association
- Hidden Bayou Condos
- Hidden Bayou Townhomes Subdivision
- Association Owns Recreation Facilities
- The community has rules related to deed restrictions
- Planned Unit Development
Recreation
- Community Pool
Pet Policy
- Pets Allowed
- Pets up to 20 lbs
- 2 Pets Allowed
Security
- Gated Community
- Fire and Smoke Detector
Ownership History
Purchase Details
Home Financials for this Owner
Home Financials are based on the most recent Mortgage that was taken out on this home.Purchase Details
Home Financials for this Owner
Home Financials are based on the most recent Mortgage that was taken out on this home.Purchase Details
Home Financials for this Owner
Home Financials are based on the most recent Mortgage that was taken out on this home.Purchase Details
Home Financials for this Owner
Home Financials are based on the most recent Mortgage that was taken out on this home.Purchase Details
Home Financials for this Owner
Home Financials are based on the most recent Mortgage that was taken out on this home.Purchase Details
Similar Homes in Seminole, FL
Home Values in the Area
Average Home Value in this Area
Purchase History
| Date | Type | Sale Price | Title Company |
|---|---|---|---|
| Warranty Deed | $625,000 | Seminole Title | |
| Warranty Deed | $310,000 | Fidelity Natl Title Of Fl In | |
| Warranty Deed | $265,000 | Stewart Title Company | |
| Warranty Deed | $265,000 | Stewart Title Company | |
| Warranty Deed | $342,200 | Attorney | |
| Warranty Deed | $534,800 | Attorney |
Mortgage History
| Date | Status | Loan Amount | Loan Type |
|---|---|---|---|
| Open | $448,500 | New Conventional | |
| Previous Owner | $150,000 | New Conventional | |
| Previous Owner | $202,500 | VA | |
| Previous Owner | $273,700 | Unknown | |
| Previous Owner | $273,700 | Purchase Money Mortgage |
Property History
| Date | Event | Price | Change | Sq Ft Price |
|---|---|---|---|---|
| 11/11/2024 11/11/24 | Sold | $625,000 | -2.3% | $234 / Sq Ft |
| 09/09/2024 09/09/24 | Pending | -- | -- | -- |
| 09/03/2024 09/03/24 | For Sale | $639,900 | +106.4% | $240 / Sq Ft |
| 08/17/2018 08/17/18 | Off Market | $310,000 | -- | -- |
| 12/09/2014 12/09/14 | Sold | $310,000 | -4.5% | $116 / Sq Ft |
| 11/02/2014 11/02/14 | Pending | -- | -- | -- |
| 10/29/2014 10/29/14 | Price Changed | $324,500 | 0.0% | $122 / Sq Ft |
| 10/28/2014 10/28/14 | Price Changed | $324,600 | 0.0% | $122 / Sq Ft |
| 10/25/2014 10/25/14 | Price Changed | $324,700 | 0.0% | $122 / Sq Ft |
| 10/17/2014 10/17/14 | Price Changed | $324,800 | 0.0% | $122 / Sq Ft |
| 10/02/2014 10/02/14 | Price Changed | $324,900 | -1.5% | $122 / Sq Ft |
| 08/23/2014 08/23/14 | For Sale | $329,900 | +24.5% | $124 / Sq Ft |
| 06/16/2014 06/16/14 | Off Market | $265,000 | -- | -- |
| 05/30/2013 05/30/13 | Sold | $265,000 | -1.1% | $99 / Sq Ft |
| 04/16/2013 04/16/13 | Pending | -- | -- | -- |
| 04/08/2013 04/08/13 | For Sale | $268,000 | -- | $100 / Sq Ft |
Tax History Compared to Growth
Tax History
| Year | Tax Paid | Tax Assessment Tax Assessment Total Assessment is a certain percentage of the fair market value that is determined by local assessors to be the total taxable value of land and additions on the property. | Land | Improvement |
|---|---|---|---|---|
| 2024 | $5,010 | $329,769 | -- | -- |
| 2023 | $5,010 | $320,164 | $0 | $0 |
| 2022 | $4,890 | $310,839 | $0 | $0 |
| 2021 | $4,979 | $301,785 | $0 | $0 |
| 2020 | $5,027 | $297,618 | $0 | $0 |
| 2019 | $4,943 | $290,927 | $0 | $0 |
| 2018 | $4,879 | $285,502 | $0 | $0 |
| 2017 | $4,841 | $279,630 | $0 | $0 |
| 2016 | $4,803 | $273,879 | $0 | $0 |
| 2015 | $4,876 | $271,975 | $0 | $0 |
| 2014 | $4,154 | $236,570 | $0 | $0 |
Agents Affiliated with this Home
-
Bill Mirro
B
Seller's Agent in 2024
Bill Mirro
GULF COAST REALTY SALES INC
(727) 656-6921
1 in this area
5 Total Sales
-
Brenda Bentley
B
Buyer's Agent in 2024
Brenda Bentley
CHARLES RUTENBERG REALTY INC
(727) 463-0541
6 in this area
17 Total Sales
-
John Desautels

Seller's Agent in 2014
John Desautels
JOHN E DESAUTELS & ASSOCIATES
(727) 452-3506
2 in this area
58 Total Sales
-
Frank Fage
F
Seller's Agent in 2013
Frank Fage
PREMIER SOTHEBYS INTL REALTY
(727) 492-7817
24 Total Sales
Map
Source: Stellar MLS
MLS Number: U7707657
APN: 25-30-15-38598-008-0020
- 7657 Caponata Blvd
- 8305 75th Place
- 8391 76th Ave
- 8340 75th Place
- 7855 Tasso Ct
- 8339 75th Ave
- 7929 Tasso Ct
- 7941 Tasso Ct
- 8539 75th Ave
- 7530 85th Ln
- 8648 78th Place
- 8256 Lark St
- 7701 Starkey Rd Unit 601
- 7701 Starkey Rd Unit 504
- 7701 Starkey Rd Unit 332
- 7701 Starkey Rd Unit 443
- 7701 Starkey Rd Unit 445
- 7701 Starkey Rd Unit 602
- 7701 Starkey Rd Unit 526
- 7701 Starkey Rd Unit 105

