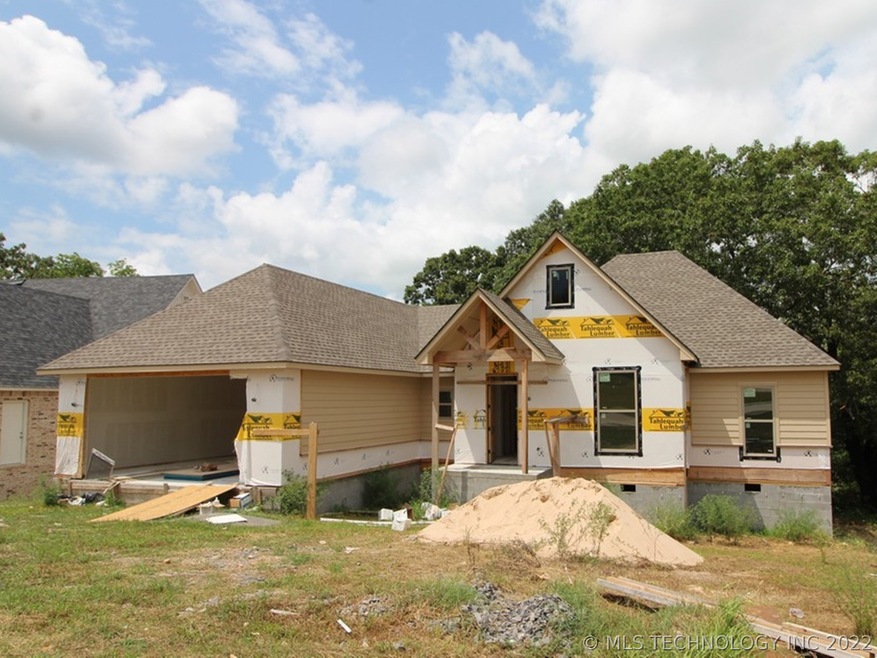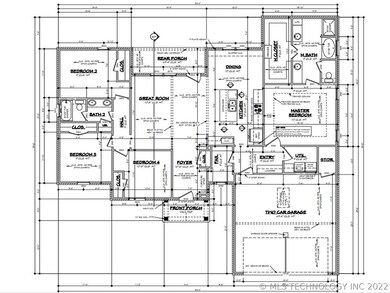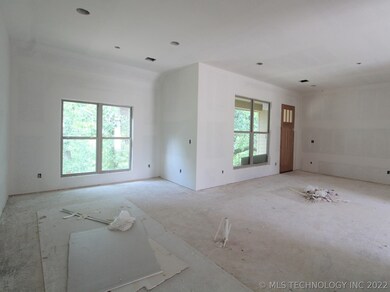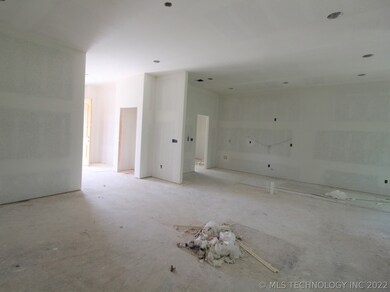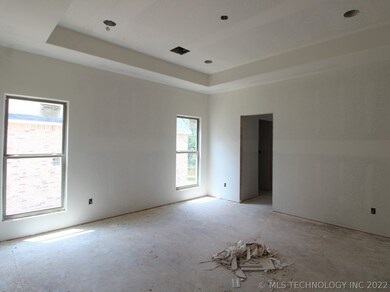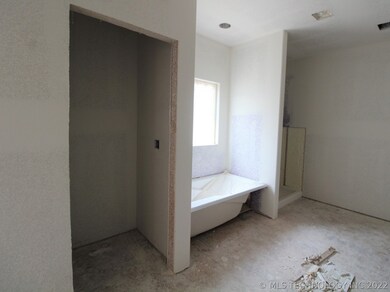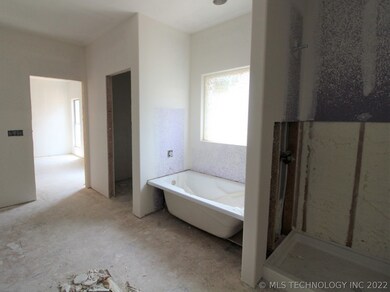
769 E Finley Ridge Dr Tahlequah, OK 74464
Highlights
- Mature Trees
- Deck
- High Ceiling
- Heritage Elementary School Rated A-
- Corner Lot
- Granite Countertops
About This Home
As of December 2021Pick Your Finishes! New construction in this up and coming neighborhood. 4 bedroom, 2 bathroom, open, split bedroom floor plan. 9 foot ceilings with tons of natural light. Large back deck overlooking the private back yard.
Last Agent to Sell the Property
C21/Wright Real Estate License #176022 Listed on: 08/23/2021
Home Details
Home Type
- Single Family
Est. Annual Taxes
- $2,927
Year Built
- Built in 2021 | Under Construction
Lot Details
- 0.59 Acre Lot
- East Facing Home
- Partially Fenced Property
- Corner Lot
- Sloped Lot
- Mature Trees
HOA Fees
- $16 Monthly HOA Fees
Parking
- 2 Car Attached Garage
Home Design
- Brick Exterior Construction
- Wood Frame Construction
- Fiberglass Roof
- Asphalt
Interior Spaces
- 2,004 Sq Ft Home
- 1-Story Property
- High Ceiling
- Ceiling Fan
- Vinyl Clad Windows
- Crawl Space
- Washer and Electric Dryer Hookup
Kitchen
- Gas Oven
- Gas Range
- Dishwasher
- Granite Countertops
Flooring
- Carpet
- Laminate
Bedrooms and Bathrooms
- 4 Bedrooms
- 2 Full Bathrooms
Outdoor Features
- Deck
- Covered patio or porch
Schools
- Tahlequah Elementary School
- Tahlequah High School
Utilities
- Zoned Heating and Cooling
- Heating System Uses Gas
- Gas Water Heater
Community Details
- Finley Ridge Phase I Subdivision
Listing and Financial Details
- Home warranty included in the sale of the property
Ownership History
Purchase Details
Home Financials for this Owner
Home Financials are based on the most recent Mortgage that was taken out on this home.Purchase Details
Home Financials for this Owner
Home Financials are based on the most recent Mortgage that was taken out on this home.Similar Homes in Tahlequah, OK
Home Values in the Area
Average Home Value in this Area
Purchase History
| Date | Type | Sale Price | Title Company |
|---|---|---|---|
| Warranty Deed | $281,500 | Multiple | |
| Warranty Deed | $26,500 | Green Cnty Abstract & Ttl Co |
Mortgage History
| Date | Status | Loan Amount | Loan Type |
|---|---|---|---|
| Open | $274,881 | FHA | |
| Previous Owner | $190,000 | Construction |
Property History
| Date | Event | Price | Change | Sq Ft Price |
|---|---|---|---|---|
| 12/03/2021 12/03/21 | Sold | $281,300 | +0.8% | $140 / Sq Ft |
| 08/20/2021 08/20/21 | Pending | -- | -- | -- |
| 08/20/2021 08/20/21 | For Sale | $279,000 | +963.8% | $139 / Sq Ft |
| 10/20/2020 10/20/20 | Sold | $26,226 | -6.0% | $13 / Sq Ft |
| 06/05/2020 06/05/20 | Pending | -- | -- | -- |
| 06/05/2020 06/05/20 | For Sale | $27,900 | -- | $14 / Sq Ft |
Tax History Compared to Growth
Tax History
| Year | Tax Paid | Tax Assessment Tax Assessment Total Assessment is a certain percentage of the fair market value that is determined by local assessors to be the total taxable value of land and additions on the property. | Land | Improvement |
|---|---|---|---|---|
| 2024 | $2,927 | $31,894 | $4,510 | $27,384 |
| 2023 | $2,927 | $30,965 | $4,400 | $26,565 |
| 2022 | $2,780 | $30,965 | $4,400 | $26,565 |
| 2021 | $271 | $2,915 | $2,915 | $0 |
| 2020 | $1 | $15 | $15 | $0 |
| 2019 | $1 | $14 | $14 | $0 |
| 2018 | $1 | $13 | $13 | $0 |
Agents Affiliated with this Home
-
Allie Mahaney

Seller's Agent in 2021
Allie Mahaney
C21/Wright Real Estate
(918) 456-5288
105 Total Sales
-
Sidni Shockley

Buyer's Agent in 2021
Sidni Shockley
The Shockley Group
(918) 798-2656
210 Total Sales
-
Jennifer Wright

Seller's Agent in 2020
Jennifer Wright
C21/Wright Real Estate
(918) 931-8676
221 Total Sales
Map
Source: MLS Technology
MLS Number: 2128154
APN: 5038-00-000-002-0-000-00
- 824 E Harlan Dr
- 856 E Harlan Dr
- 874 E Harlan Dr
- 890 E Harlan Dr
- 2463 S Park Hill Rd
- 16133 U S Highway 62
- 21754 Oklahoma 51
- 2570 Ambers Way
- 2745 Cambridge Cir
- 857 Crestview
- 848 Crestview
- 300 Dogwood Dr
- 1105 S Maple Ave
- 4721 S Muskogee Ave
- 4719 S Muskogee Ave
- 4717 S Muskogee Ave
- 4727 S Muskogee Ave
- 4723 S Muskogee Ave
- 4725 S Muskogee Ave
- 4731 S Muskogee Ave
