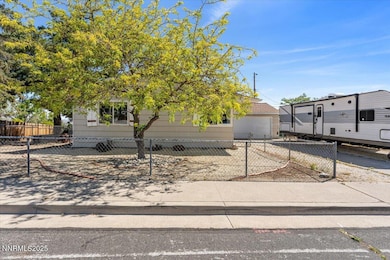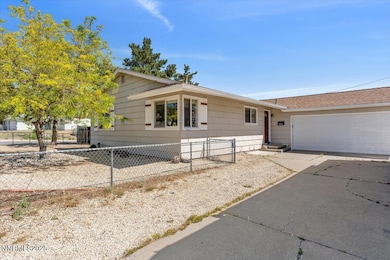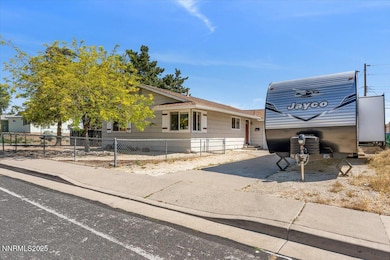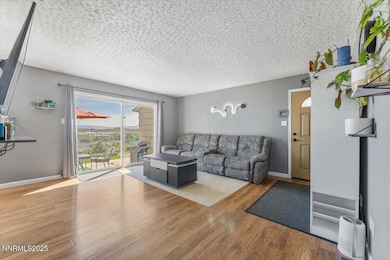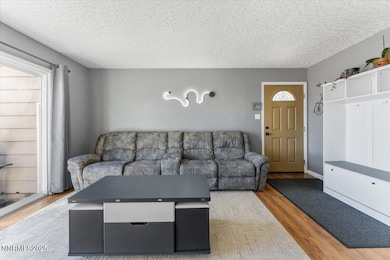
7690 Essex Way Reno, NV 89506
Raleigh Heights NeighborhoodEstimated payment $2,396/month
Highlights
- RV Access or Parking
- Separate Formal Living Room
- Corner Lot
- Mountain View
- Bonus Room
- Great Room
About This Home
Discover this thoughtfully updated home in a prime North Reno location, offering comfort, functionality, and style. Over the past five years, the home has received numerous upgrades including laminate flooring and fresh paint throughout, a new furnace and AC unit, upgraded electrical panel, gutters, select window replacements, and more. Large windows throughout the home allow for an abundance of natural light, creating a welcoming atmosphere.
The bright and inviting kitchen boasts crisp white cabinetry, newer black stainless steel appliances (including refrigerator), updated lighting, and a functional layout perfect for everyday living.
With 1,107 sq. ft., this home features 3 bedrooms, 2 bathrooms, and a flexible bonus space ideal for a playroom, office, yoga/fitness area, or formal dining. Situated on an elevated corner lot, enjoy beautiful valley views and an expansive backyard oasis with lush lawn, mature trees, enclosed garden boxes, a greenhouse, and automatic sprinkler and drip systems.
The fully fenced front and back yards keep your pets secure and provide room to relax or entertain. Additional highlights include a 2-car garage with built-in cabinets and workbench, attic storage, and a long driveway with ample space for RV or extra vehicle parking.
A rare opportunity to own a move-in-ready gem with both charm and modern conveniences!
Home Details
Home Type
- Single Family
Est. Annual Taxes
- $838
Year Built
- Built in 1965
Lot Details
- 9,757 Sq Ft Lot
- Property is Fully Fenced
- Landscaped
- Corner Lot
- Level Lot
- Sprinklers on Timer
- Front and Back Yard Sprinklers
- Property is zoned Sf8
Parking
- 2 Car Attached Garage
- Parking Storage or Cabinetry
- Garage Door Opener
- RV Access or Parking
Property Views
- Mountain
- Desert
- Valley
Home Design
- Frame Construction
- Pitched Roof
- Shingle Roof
- Composition Roof
- Asbestos
- Stick Built Home
Interior Spaces
- 1,107 Sq Ft Home
- 1-Story Property
- Double Pane Windows
- Drapes & Rods
- Blinds
- Great Room
- Separate Formal Living Room
- Bonus Room
- Crawl Space
- Attic Access Panel
Kitchen
- Electric Oven
- <<microwave>>
- Dishwasher
- Disposal
Flooring
- Laminate
- Ceramic Tile
Bedrooms and Bathrooms
- 3 Bedrooms
- 2 Full Bathrooms
- Primary Bathroom includes a Walk-In Shower
Laundry
- Laundry in Hall
- Shelves in Laundry Area
- Washer and Electric Dryer Hookup
Home Security
- Video Cameras
- Fire and Smoke Detector
Accessible Home Design
- No Interior Steps
Outdoor Features
- Patio
- Rain Gutters
Schools
- Smith Elementary School
- Obrien Middle School
- North Valleys High School
Utilities
- Forced Air Heating and Cooling System
- Heating System Uses Natural Gas
- Natural Gas Connected
- Gas Water Heater
- Internet Available
Listing and Financial Details
- Assessor Parcel Number 082-342-07
Community Details
Overview
- No Home Owners Association
- Reno Community
- Raleigh Heights 1 Subdivision
Security
- Card or Code Access
Map
Home Values in the Area
Average Home Value in this Area
Tax History
| Year | Tax Paid | Tax Assessment Tax Assessment Total Assessment is a certain percentage of the fair market value that is determined by local assessors to be the total taxable value of land and additions on the property. | Land | Improvement |
|---|---|---|---|---|
| 2025 | $838 | $50,142 | $31,640 | $18,502 |
| 2024 | $814 | $48,299 | $30,030 | $18,269 |
| 2023 | $814 | $47,452 | $30,590 | $16,862 |
| 2022 | $790 | $39,190 | $25,480 | $13,710 |
| 2021 | $767 | $30,278 | $16,870 | $13,408 |
| 2020 | $720 | $30,453 | $17,290 | $13,163 |
| 2019 | $688 | $28,096 | $15,645 | $12,451 |
| 2018 | $657 | $23,629 | $11,690 | $11,939 |
| 2017 | $629 | $21,141 | $9,415 | $11,726 |
| 2016 | $613 | $19,102 | $7,385 | $11,717 |
| 2015 | $154 | $17,155 | $6,125 | $11,030 |
| 2014 | $583 | $16,541 | $5,705 | $10,836 |
| 2013 | -- | $15,306 | $4,165 | $11,141 |
Property History
| Date | Event | Price | Change | Sq Ft Price |
|---|---|---|---|---|
| 06/16/2025 06/16/25 | For Sale | $420,000 | +68.0% | $379 / Sq Ft |
| 12/03/2019 12/03/19 | Sold | $250,000 | +2.0% | $226 / Sq Ft |
| 10/30/2019 10/30/19 | Pending | -- | -- | -- |
| 10/24/2019 10/24/19 | For Sale | $245,000 | +91.4% | $221 / Sq Ft |
| 10/28/2014 10/28/14 | Sold | $128,000 | 0.0% | $116 / Sq Ft |
| 10/23/2014 10/23/14 | Pending | -- | -- | -- |
| 10/22/2014 10/22/14 | For Sale | $128,000 | +80.3% | $116 / Sq Ft |
| 08/01/2012 08/01/12 | Sold | $71,000 | -21.1% | $64 / Sq Ft |
| 05/05/2012 05/05/12 | Pending | -- | -- | -- |
| 07/14/2011 07/14/11 | For Sale | $90,000 | -- | $81 / Sq Ft |
Purchase History
| Date | Type | Sale Price | Title Company |
|---|---|---|---|
| Bargain Sale Deed | $250,000 | Ticor Title Reno | |
| Bargain Sale Deed | $128,000 | First American Title | |
| Bargain Sale Deed | $71,000 | Capital Title Company Of Nev | |
| Bargain Sale Deed | $228,000 | Western Title Incorporated | |
| Trustee Deed | $156,500 | None Available | |
| Bargain Sale Deed | $178,500 | Stewart Title Of Northern Nv | |
| Interfamily Deed Transfer | -- | -- | |
| Deed | $110,000 | Western Title Company Inc | |
| Grant Deed | $91,500 | Stewart Title |
Mortgage History
| Date | Status | Loan Amount | Loan Type |
|---|---|---|---|
| Open | $239,100 | New Conventional | |
| Closed | $237,500 | New Conventional | |
| Previous Owner | $224,824 | FHA | |
| Previous Owner | $142,800 | Unknown | |
| Previous Owner | $108,465 | FHA | |
| Previous Owner | $90,061 | FHA | |
| Closed | $4,000 | No Value Available | |
| Closed | $35,700 | No Value Available |
Similar Homes in Reno, NV
Source: Northern Nevada Regional MLS
MLS Number: 250051586
APN: 082-342-07
- 7620 Essex Way
- 110 Platinum Pointe Way
- 7571 Diamond Pointe Way
- 8 Branbury Way
- 25 Coventry Way
- 7750 N Claridge Pointe Pkwy
- 17 Branbury Way
- 7411 Essex Way
- 740 Milton Cir
- 6579 Ruby Mountain Rd
- 7123 Beacon Dr
- 7145 Beacon Dr
- 842 Sauvignon Dr
- 831 W Golden Valley Rd
- 925 Sauvignon Ct
- 937 Sauvignon Ct
- 7900 N Virginia St Unit 93
- 7900 N Virginia St Unit 167
- 7900 N Virginia St
- 7595 Jonquil Ct
- 375 Mustengo Ct
- 556 Vaquero Ct
- 5065 Ronald Stephen Cir
- 5070 Ciarra Kennedy Ln
- 4890 Ciarra Kennedy Ln
- 2496 Wolf Willow Ct
- 750 Fire Wheel Dr
- 758 Fire Wheel Dr
- 768 Fire Wheel Dr
- 700 Fire Wheel Dr
- 770 Fire Wheel Dr
- 3970 Covington Way
- 7719 Enclave Key Rd
- 629 Tarn Way Unit ID1250767P
- 200 Talus Way Unit 511
- 200 Talus Way Unit 524
- 200 Talus Way Unit 513
- 200 Talus Way Unit 434
- 200 Talus Way Unit 334
- 7711 Sky Vista Pkwy

