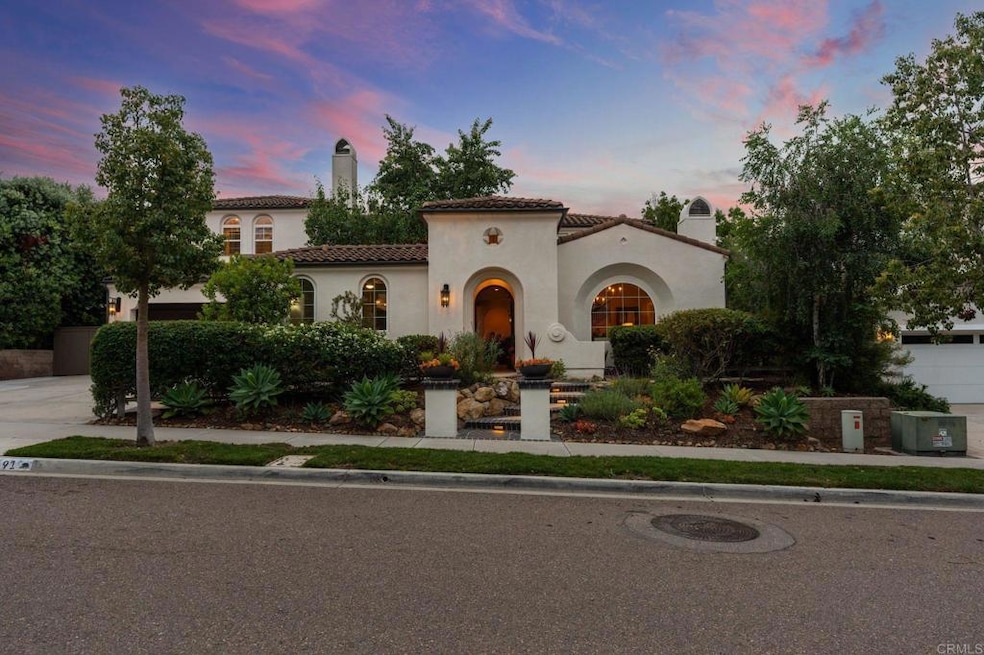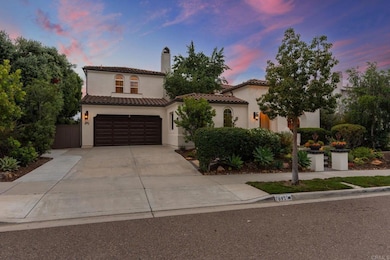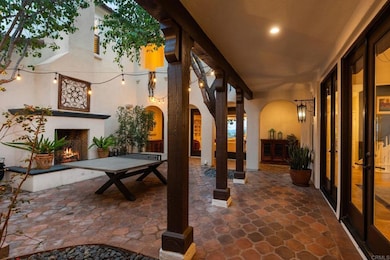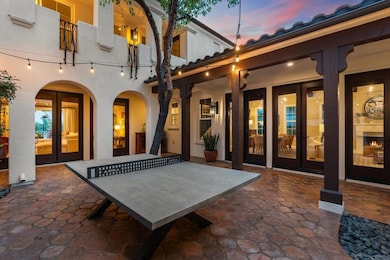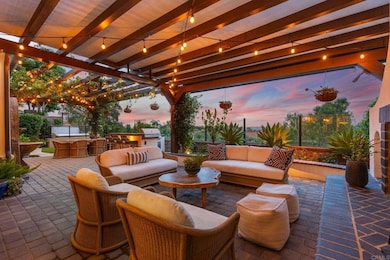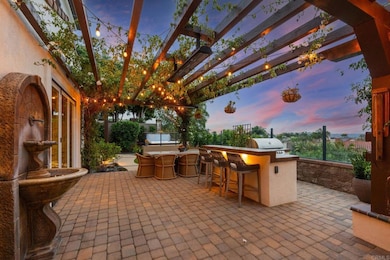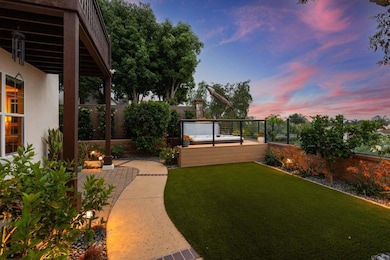7691 Circulo Sequoia Carlsbad, CA 92009
Highlights
- Bluff View
- Cathedral Ceiling
- Community Pool
- Mission Estancia Elementary School Rated A
- Bonus Room
- Beamed Ceilings
About This Home
**STUNNING LUXURY HOME IN LA COSTA OAKS WITH A VIEW** This home offers an expansive open floor plan, with vaulted ceilings wrapping around an intimate interior court yard entry. The chefs kitchen will not disappoint with custom cabinetry, top of the line appliances by Wolf and Sub Zero, beverage and wine fridges, La cantina style pass through window, gorgeous quartz counter tops, custom tile backsplash and designer lighting. The great sized family room offers custom built-ins, three sets of French doors leading to the court yard, a beautiful fireplace and a large la cantina door sliding door leading to the entertainers yard. This recently renovated back yard is a true paradise! Large living space with fireplace, Trellis’ with heaters built in and cafe lighting, bbq island with bar seating, dining space, grass area and a spa to relax and take in the western views. The living and dining room provides a great space to entertain with vaulted ceilings, stunning wood beams and French doors leading out to the court yard. Providing real indoor/outdoor living. A great addition is the permitted additional media/office/play room space off the court yard with custom built-ins, and its own heating and cooling. Also on main level is a large bedroom with full bath. Upstairs you will find the luxurious primary suite with French doors leading to a balcony to take in the exceptional sunsets. A spa inspired bathroom with his and her vanities and dual walk in closets. Down the hall you will find three additional generous sized bedrooms and a hallway bathroom. The home has OWNED SOLAR, car charger outlet in garage, and a whole house water filter. La Costa Oaks offers resort style amenities with two pools, a newly renovated clubhouse, fitness gym and wonderful playgrounds and parks space. Also located in a top-rated school district, surrounded by hiking and biking trails and very convenient to local shops, restaurants, and beaches!
Listing Agent
HomeSmart Realty West Brokerage Phone: 858-799-0709 License #01976062 Listed on: 07/17/2025

Home Details
Home Type
- Single Family
Est. Annual Taxes
- $18,105
Year Built
- Built in 2006
Lot Details
- 8,102 Sq Ft Lot
- Property is zoned R1
Parking
- 2 Car Attached Garage
Interior Spaces
- 4,200 Sq Ft Home
- 2-Story Property
- Beamed Ceilings
- Cathedral Ceiling
- Family Room with Fireplace
- Living Room with Fireplace
- Bonus Room
- Bluff Views
- Laundry Room
Bedrooms and Bathrooms
- 5 Bedrooms | 1 Main Level Bedroom
Utilities
- Central Heating and Cooling System
Listing and Financial Details
- Security Deposit $9,000
- Rent includes gardener
- Available 8/15/25
- Tax Lot Tr123
- Tax Tract Number 1276
- Assessor Parcel Number 2236930700
Community Details
Overview
- Property has a Home Owners Association
Recreation
- Community Pool
- Park
- Hiking Trails
- Bike Trail
Pet Policy
- Dogs and Cats Allowed
Map
Source: California Regional Multiple Listing Service (CRMLS)
MLS Number: NDP2507031
APN: 223-693-07
- 3514 Sitio Baya
- 3513 Caminito Sierra Unit 101
- 7702 Caminito Tingo Unit H203
- 7753 Caminito Encanto Unit 102
- 3474 Camino Cereza
- 7603 Circulo Sequoia
- 7911 Terraza Disoma
- 7347 Circulo Ronda
- 3522 Camino Cereza
- 3551 Sitio Damasco
- 3518 Camino Cereza
- 3463 Corte Fresa
- 7319 Paseo Capuchina
- 7553 Agua Dulce Ct Unit 112
- 3329 Vivienda Cir
- 3326 Fosca St
- 7829 Sitio Calmar
- 0000 Cadencia St Between 7402-7412 Unit 474
- 7411 Brava St
- 3164 Vista Rica
- 3533 Sitio Baya
- 3402 Calle Odessa
- 7941 Corte Domingo
- 7574 Gibraltar St
- 3231 Avenida Aragon
- 2922 Managua Place
- 2180 Cosmo Way
- 2639 Pirineos Way Unit 131
- 2544 Navarra Dr Unit 6
- 7912 El Astillero Place
- 2520 Navarra Dr Unit E
- 2415 Levante St
- 7335 El Fuerte St
- 7600 Sitio Del Mar
- 1356 Dandelion Way
- 7429 Via de Fortuna
- 2385-2399 Caringa Way
- 2802 Cazadero Dr
- 3245 Brookside Ln
- 2349 Altisma Way Unit B
