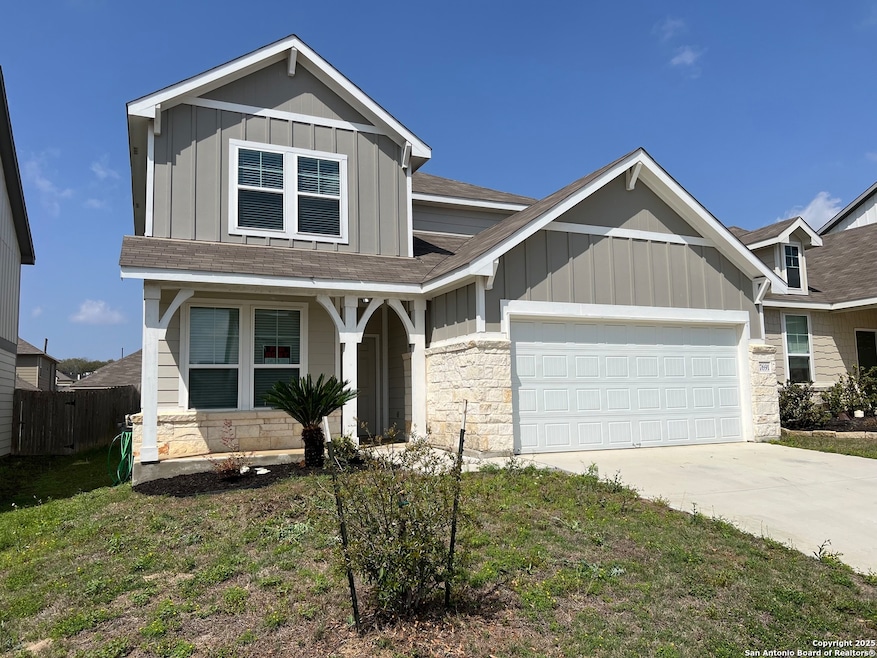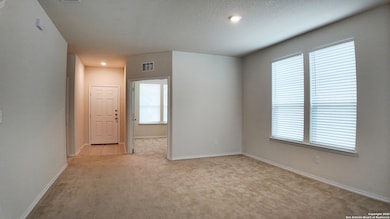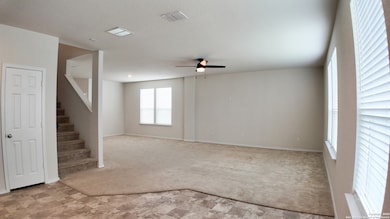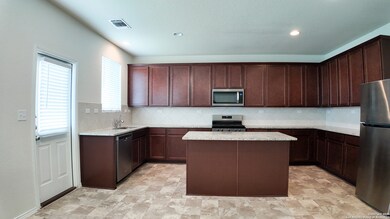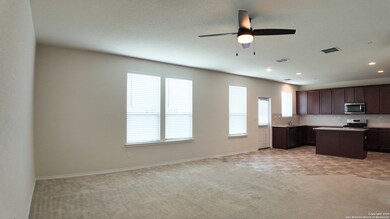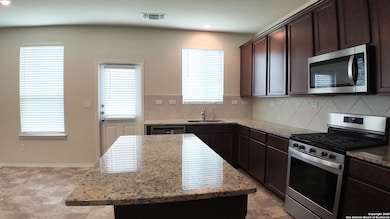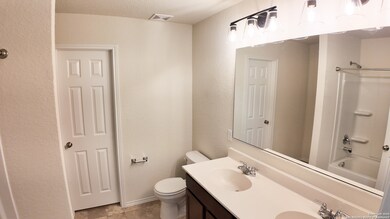7691 Pecos Ridge Boerne, TX 78015
Highlights
- Solid Surface Countertops
- Two Living Areas
- Eat-In Kitchen
- Fair Oaks Ranch Elementary School Rated A
- Game Room
- Walk-In Closet
About This Home
Discover this beautifully maintained 4-bedroom, 3-bath home in the family-friendly Hills at Cielo Ranch in Boerne. Featuring a spacious open floor plan with an office, family room, granite countertops, ceiling fans, sprinkler system, and water softener, this home offers comfort and convenience. Located near top rated schools and shopping centers, with fun community amenities for all ages, it's perfect for families. Warm, welcoming, and move-in ready-this is a must-see!
Listing Agent
Leslie Marroquin
Adapt Realty Group Listed on: 05/14/2025
Home Details
Home Type
- Single Family
Est. Annual Taxes
- $7,730
Year Built
- Built in 2021
Home Design
- Stone Siding
Interior Spaces
- 2,600 Sq Ft Home
- 2-Story Property
- Ceiling Fan
- Window Treatments
- Two Living Areas
- Game Room
- Stone or Rock in Basement
Kitchen
- Eat-In Kitchen
- Stove
- <<microwave>>
- Dishwasher
- Solid Surface Countertops
- Disposal
Flooring
- Carpet
- Vinyl
Bedrooms and Bathrooms
- 4 Bedrooms
- Walk-In Closet
- 3 Full Bathrooms
Laundry
- Laundry on upper level
- Washer Hookup
Home Security
- Prewired Security
- Fire and Smoke Detector
Parking
- 2 Car Garage
- Garage Door Opener
Schools
- Fair Oaks Elementary School
- Champion High School
Utilities
- Central Heating and Cooling System
- Gas Water Heater
- Water Softener is Owned
Community Details
- The Bluffs Of Lost Creek Subdivision
Listing and Financial Details
- Rent includes noinc
- Seller Concessions Offered
Map
Source: San Antonio Board of REALTORS®
MLS Number: 1866755
APN: 04709-097-0290
- 7659 Pecos Ridge
- 7813 Sycamore Hills
- 7807 Cypress View
- 7602 Cottonwood Ridge
- 8040 Colonial Woods
- 7635 Paraiso Crest
- 27522 Paraiso Sands
- 27511 Smokey Chase
- 7421 Cimarron Lake
- 27341 Paraiso Manor
- LOT 9 Cielo Cove
- 27320 Paraiso Manor
- 27223 Cozy Pass
- 7915 Ashfield Way
- 27154 Smokey Chase
- 27414 Camino Haven
- 27422 Camino Tower
- 7631 Paraiso Point
- 27419 Valle Bluff
- 27418 Clematis Falls
- 27822 Rocky Mountain
- 27604 Sienna Creek
- 27518 Holly Grape
- 7710 Ponderosa Pine
- 7619 Cielo Cove
- 27462 Paraiso Sands
- 27458 Camino Tower
- 7427 Valle Mission
- 27410 Valle Verde
- 27038 Sable Run
- 27013 Daffodil Place
- 27703 Dana Creek Dr
- 27927 Dana Creek Dr
- 8700 Starr Ranch
- 8731 Poppy Hills
- 26741 Interstate 10 W
- 27595 Interstate 10 W
- 8914 Woodland Pkwy
- 8023 Platinum Ct
- 8033 San Mirienda
