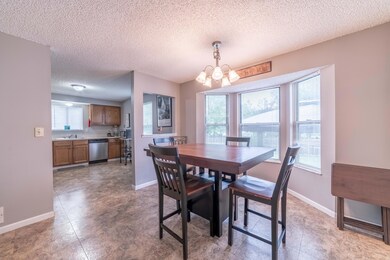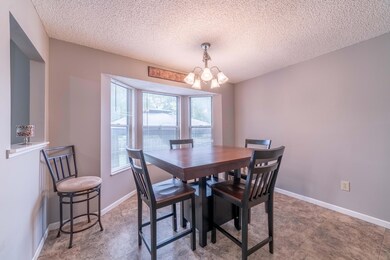
7692 Schoolway Ct Dublin, OH 43016
Olde Sawmill NeighborhoodHighlights
- Fenced Yard
- 2 Car Attached Garage
- Family Room
- Granby Elementary School Rated A-
- Forced Air Heating and Cooling System
- Carpet
About This Home
As of October 2018This home has great bones and with its neutral décor, is ready for your personal touches! Huge eat-in kitchen has tons of cabinets for storage and sleek stainless steel appliances. Nearby family room is super cozy with its log-burning fireplace and provides access to the backyard via sliding glass doors. Spacious master suite with attached private bath is truly a retreat from a stressful day! Finished lower level with rec room provides extra play and entertaining space. Fully fenced yard provides plenty of privacy. Other amenities include a living room, outdoor built-in fire pit for marshmallow toasting, and 2 car attached garage. Easy access to schools, parks, restaurants, shopping and more! Worthington Schools.
Last Agent to Sell the Property
Dan Fenters
Coldwell Banker Realty Listed on: 09/25/2018
Co-Listed By
Seana Espy
Coldwell Banker Realty
Last Buyer's Agent
Carl Parnell
Key Realty
Home Details
Home Type
- Single Family
Est. Annual Taxes
- $7,156
Year Built
- Built in 1994
Lot Details
- 10,019 Sq Ft Lot
- Fenced Yard
Parking
- 2 Car Attached Garage
Home Design
- Brick Exterior Construction
- Block Foundation
- Vinyl Siding
Interior Spaces
- 2,300 Sq Ft Home
- 2-Story Property
- Insulated Windows
- Family Room
- Laundry on lower level
Kitchen
- Gas Range
- <<microwave>>
- Dishwasher
Flooring
- Carpet
- Vinyl
Bedrooms and Bathrooms
- 4 Bedrooms
Basement
- Partial Basement
- Recreation or Family Area in Basement
Utilities
- Forced Air Heating and Cooling System
- Heating System Uses Gas
Listing and Financial Details
- Assessor Parcel Number 610-224783-00
Ownership History
Purchase Details
Home Financials for this Owner
Home Financials are based on the most recent Mortgage that was taken out on this home.Purchase Details
Home Financials for this Owner
Home Financials are based on the most recent Mortgage that was taken out on this home.Purchase Details
Purchase Details
Home Financials for this Owner
Home Financials are based on the most recent Mortgage that was taken out on this home.Purchase Details
Home Financials for this Owner
Home Financials are based on the most recent Mortgage that was taken out on this home.Purchase Details
Similar Homes in Dublin, OH
Home Values in the Area
Average Home Value in this Area
Purchase History
| Date | Type | Sale Price | Title Company |
|---|---|---|---|
| Warranty Deed | $260,000 | None Available | |
| Warranty Deed | $197,000 | Attorney | |
| Warranty Deed | -- | None Available | |
| Survivorship Deed | $162,300 | Real Living | |
| Deed | $140,900 | -- | |
| Warranty Deed | $237,100 | -- |
Mortgage History
| Date | Status | Loan Amount | Loan Type |
|---|---|---|---|
| Open | $55,000 | Credit Line Revolving | |
| Open | $249,500 | New Conventional | |
| Closed | $247,000 | New Conventional | |
| Previous Owner | $192,307 | FHA | |
| Previous Owner | $195,431 | FHA | |
| Previous Owner | $158,136 | FHA | |
| Previous Owner | $115,000 | Unknown | |
| Previous Owner | $116,600 | Unknown | |
| Previous Owner | $119,750 | New Conventional |
Property History
| Date | Event | Price | Change | Sq Ft Price |
|---|---|---|---|---|
| 07/16/2025 07/16/25 | For Sale | $397,000 | +52.7% | $220 / Sq Ft |
| 10/30/2018 10/30/18 | Sold | $260,000 | 0.0% | $113 / Sq Ft |
| 09/30/2018 09/30/18 | Pending | -- | -- | -- |
| 09/25/2018 09/25/18 | For Sale | $259,900 | +31.9% | $113 / Sq Ft |
| 07/29/2015 07/29/15 | Sold | $197,000 | 0.0% | $109 / Sq Ft |
| 07/29/2015 07/29/15 | For Sale | $197,000 | -- | $109 / Sq Ft |
Tax History Compared to Growth
Tax History
| Year | Tax Paid | Tax Assessment Tax Assessment Total Assessment is a certain percentage of the fair market value that is determined by local assessors to be the total taxable value of land and additions on the property. | Land | Improvement |
|---|---|---|---|---|
| 2024 | $7,156 | $116,550 | $36,750 | $79,800 |
| 2023 | $6,843 | $116,550 | $36,750 | $79,800 |
| 2022 | $6,381 | $86,240 | $17,850 | $68,390 |
| 2021 | $5,887 | $86,240 | $17,850 | $68,390 |
| 2020 | $5,670 | $86,240 | $17,850 | $68,390 |
| 2019 | $5,188 | $71,200 | $14,880 | $56,320 |
| 2018 | $4,863 | $71,200 | $14,880 | $56,320 |
| 2017 | $4,674 | $71,200 | $14,880 | $56,320 |
| 2016 | $4,699 | $66,190 | $19,740 | $46,450 |
| 2015 | $4,700 | $66,190 | $19,740 | $46,450 |
| 2014 | $4,698 | $66,190 | $19,740 | $46,450 |
| 2013 | $2,338 | $66,185 | $19,740 | $46,445 |
Agents Affiliated with this Home
-
Matthew Long

Seller's Agent in 2025
Matthew Long
Howard Hanna Real Estate Svcs
(614) 374-9127
1 in this area
70 Total Sales
-
D
Seller's Agent in 2018
Dan Fenters
Coldwell Banker Realty
-
S
Seller Co-Listing Agent in 2018
Seana Espy
Coldwell Banker Realty
-
C
Buyer's Agent in 2018
Carl Parnell
Key Realty
-
N
Seller's Agent in 2015
NON MEMBER
NON MEMBER OFFICE
-
A
Buyer's Agent in 2015
Antwan Pratt
RE/MAX
Map
Source: Columbus and Central Ohio Regional MLS
MLS Number: 218036245
APN: 610-224783
- 2074 Hard Rd
- 7619 Summerwood Dr
- 2175 Sutter Pkwy
- 2220 Surreygate Dr
- 7673 Starmont Ct
- 7911 Verandah Ct Unit 58
- 7660 Silver Fox Dr
- 7492 Sagewood Ct
- 1955 Slaton Ct Unit 1955
- 7607-7609 Penwood Place
- 7484 Blue Fox Ln
- 1804 Birchfield Ct
- 7602-7604 Bingham Ct
- 2383 Queen Ann Ct
- 1909 Laramie Dr Unit 1909
- 7581-7583 Pickett Ln
- 1954 Laramie Dr Unit 13
- 1753 Gardenstone Dr
- 2387 Sutter Pkwy
- 2010 Shallowford Ave






