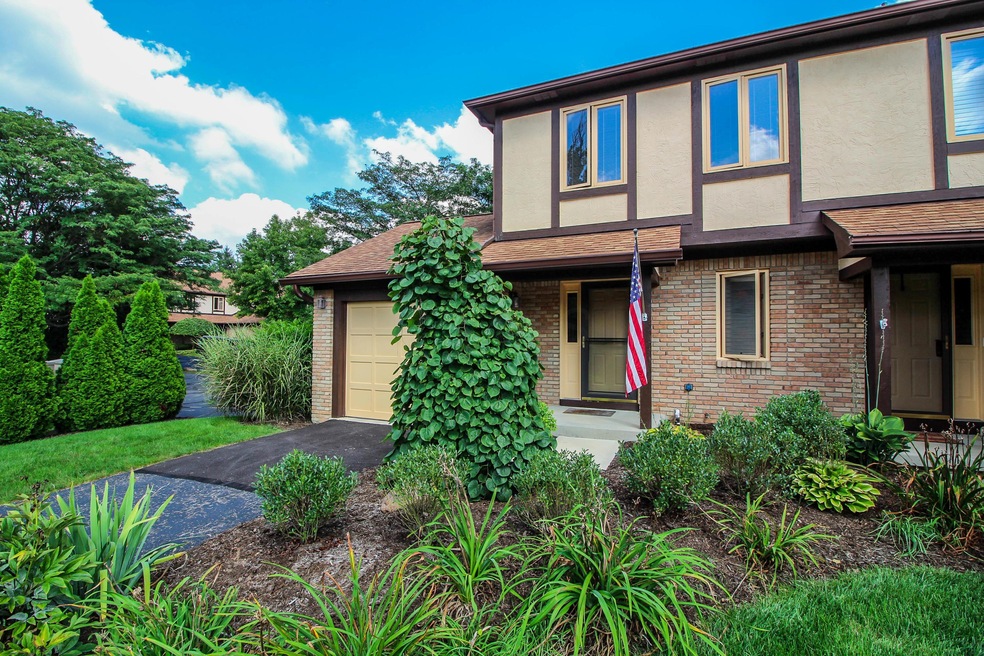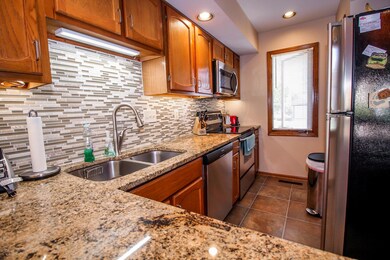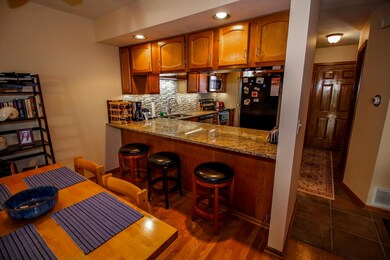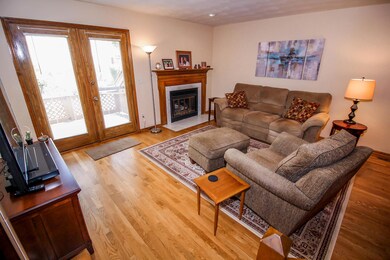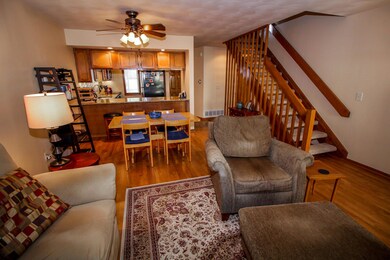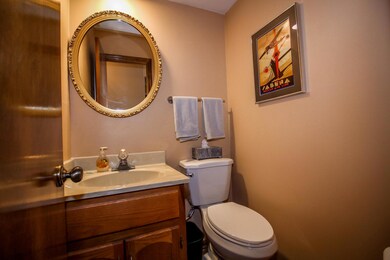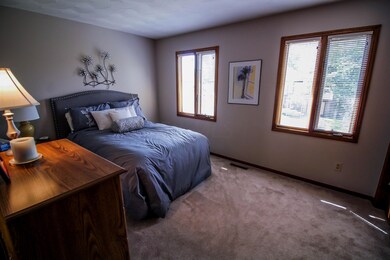
7694 Key Deer Dr Unit 7694 Columbus, OH 43085
Deer Creek NeighborhoodHighlights
- Fenced Yard
- 1 Car Attached Garage
- Ceramic Tile Flooring
- Wilson Hill Elementary School Rated A-
- Patio
- Forced Air Heating and Cooling System
About This Home
As of October 2018Here is a nicely updated condo in the highly desirable Village at Deer Creek Crossing. This is an end unit with updates that include hardwood floors in the living and dining room areas. Granite counters and stainless steel appliances in the kitchen, a professional finished basement for extra room and extra insulation blown in to the attic to help with the utility cost plus a gas log fireplace to add comfort and enjoyment on a cold winter night. A private patio sits out back perfect for enjoying a summer night and the 1 car garage is extra deep. Ones like this one do not come on the market very often so call your agent today to schedule a personal showing.
Last Agent to Sell the Property
David Barlow
iHome, Realtors Listed on: 09/14/2018
Property Details
Home Type
- Condominium
Est. Annual Taxes
- $2,526
Year Built
- Built in 1985
Lot Details
- 1 Common Wall
- Fenced Yard
- Irrigation
HOA Fees
- $215 Monthly HOA Fees
Parking
- 1 Car Attached Garage
Home Design
- Block Foundation
Interior Spaces
- 1,190 Sq Ft Home
- 2-Story Property
- Gas Log Fireplace
- Insulated Windows
- Basement
- Recreation or Family Area in Basement
Kitchen
- Electric Range
- <<microwave>>
- Dishwasher
Flooring
- Carpet
- Ceramic Tile
- Vinyl
Bedrooms and Bathrooms
- 2 Bedrooms
Laundry
- Laundry on lower level
- Electric Dryer Hookup
Outdoor Features
- Patio
Utilities
- Forced Air Heating and Cooling System
- Heating System Uses Gas
- Gas Water Heater
Listing and Financial Details
- Home warranty included in the sale of the property
- Assessor Parcel Number 610-200784
Community Details
Overview
- Association fees include lawn care, insurance, trash, snow removal
- Association Phone (614) 781-0055
- Towne Properties HOA
- On-Site Maintenance
Recreation
- Snow Removal
Ownership History
Purchase Details
Home Financials for this Owner
Home Financials are based on the most recent Mortgage that was taken out on this home.Purchase Details
Home Financials for this Owner
Home Financials are based on the most recent Mortgage that was taken out on this home.Purchase Details
Home Financials for this Owner
Home Financials are based on the most recent Mortgage that was taken out on this home.Purchase Details
Home Financials for this Owner
Home Financials are based on the most recent Mortgage that was taken out on this home.Purchase Details
Similar Homes in Columbus, OH
Home Values in the Area
Average Home Value in this Area
Purchase History
| Date | Type | Sale Price | Title Company |
|---|---|---|---|
| Warranty Deed | $142,300 | None Available | |
| Warranty Deed | -- | None Available | |
| Warranty Deed | $106,400 | Chicago Title | |
| Deed | $85,000 | -- | |
| Deed | $72,800 | -- |
Mortgage History
| Date | Status | Loan Amount | Loan Type |
|---|---|---|---|
| Open | $30,000 | New Conventional | |
| Previous Owner | $20,000 | Unknown | |
| Previous Owner | $70,000 | Unknown | |
| Previous Owner | $60,000 | FHA | |
| Previous Owner | $68,000 | New Conventional |
Property History
| Date | Event | Price | Change | Sq Ft Price |
|---|---|---|---|---|
| 10/16/2018 10/16/18 | Sold | $142,300 | +1.8% | $120 / Sq Ft |
| 09/16/2018 09/16/18 | Pending | -- | -- | -- |
| 09/14/2018 09/14/18 | For Sale | $139,800 | +27.1% | $117 / Sq Ft |
| 05/30/2012 05/30/12 | Sold | $110,000 | -4.1% | $72 / Sq Ft |
| 04/30/2012 04/30/12 | Pending | -- | -- | -- |
| 04/20/2012 04/20/12 | For Sale | $114,700 | -- | $75 / Sq Ft |
Tax History Compared to Growth
Tax History
| Year | Tax Paid | Tax Assessment Tax Assessment Total Assessment is a certain percentage of the fair market value that is determined by local assessors to be the total taxable value of land and additions on the property. | Land | Improvement |
|---|---|---|---|---|
| 2024 | $4,051 | $65,980 | $5,780 | $60,200 |
| 2023 | $3,874 | $65,975 | $5,775 | $60,200 |
| 2022 | $3,722 | $50,300 | $7,530 | $42,770 |
| 2021 | $3,433 | $50,300 | $7,530 | $42,770 |
| 2020 | $3,307 | $50,300 | $7,530 | $42,770 |
| 2019 | $2,818 | $38,680 | $5,780 | $32,900 |
| 2018 | $2,593 | $38,680 | $5,780 | $32,900 |
| 2017 | $2,526 | $38,680 | $5,780 | $32,900 |
| 2016 | $2,455 | $34,580 | $5,320 | $29,260 |
| 2015 | $2,456 | $34,580 | $5,320 | $29,260 |
| 2014 | $2,455 | $34,580 | $5,320 | $29,260 |
| 2013 | $1,527 | $43,225 | $6,650 | $36,575 |
Agents Affiliated with this Home
-
D
Seller's Agent in 2018
David Barlow
iHome, Realtors
-
Malissa Call
M
Buyer's Agent in 2018
Malissa Call
KW Classic Properties Realty
(614) 371-3734
5 Total Sales
-
J
Seller's Agent in 2012
John Luebbe
Platinum Realty Group
Map
Source: Columbus and Central Ohio Regional MLS
MLS Number: 218035032
APN: 610-200784
- 1235 Belle Meade Place
- 7576 Deercreek Dr
- 7406 Murrayfield Dr
- 7852 Heathcock Ct
- 7345 Oakmeadows Dr
- 1209 Snohomish Ave
- 1331 Chaseley Ct
- 1296 Blacksmith Dr
- 7879 Sudeley Ct
- 1126 Welwyn Dr
- 8135 Barlow Rd
- 7599 Worth Galena Rd Unit 38
- 8283 Tegmen St Unit 217
- 993 Starlight Ln
- 8271 Carano Way Unit 15
- 7838 Kiowa Way
- 8297 Altair St Unit 261
- 7805 Kiowa Way
- 1193 Hollytree Ln Unit 1193
- 7603 Charlesway Dr Unit 87
