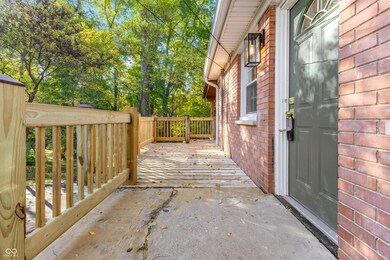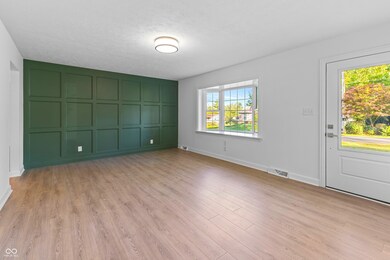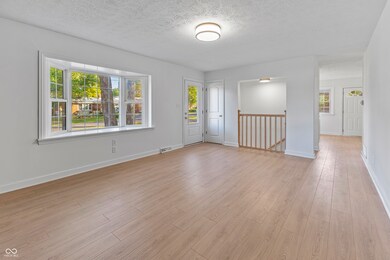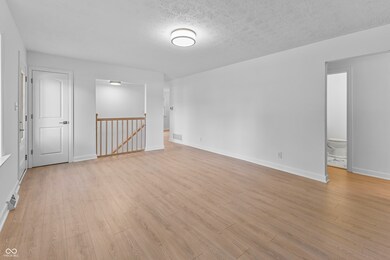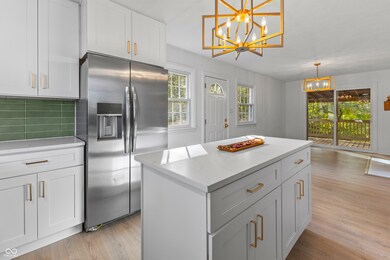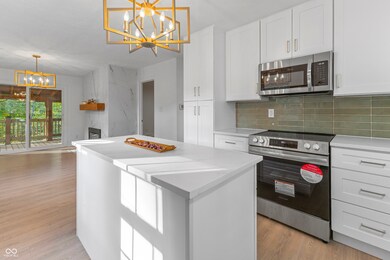
7695 Hillcrest Dr Mooresville, IN 46158
Highlights
- Mature Trees
- Fireplace in Kitchen
- 2-Story Property
- Brentwood Elementary School Rated A
- Deck
- No HOA
About This Home
As of October 2024Beautifully remodeled dream home, perfect for entertaining. Your guests can savor a cozy dinner by the fireplace, then step out onto the covered deck to enjoy serene views of the picturesque wooded backyard, while listening to the babbling creek . Warm & bright kitchen is outfitted for the best chef with brand new appliances, stunning countertops & a new island to enhance both functionality and style. Inviting, stylish living room showcases a detailed accent wall, a new stairway to the lower level and updated doors for a dramatic, modern look. This home has three spacious bedrooms and remodeled bathrooms with updated flooring and sleek up-to-date fixtures throughout. The versatile basement can serve as an additional bedroom, family room or TV room. It has easy access to the outdoors and ample space for relaxation. Nestled in a peaceful neighborhood just across the Morgan/Hendricks County line, this home has a Mooresville address, while benefiting from the highly rated Plainfield Schools district. Don't miss your chance to own this stunning gem--it won't last long!"
Last Agent to Sell the Property
F.C. Tucker Company Brokerage Email: cathy.morrow@talktotucker.com License #RB18001884 Listed on: 10/18/2024

Last Buyer's Agent
Patrick Keller
CrestPoint Real Estate
Home Details
Home Type
- Single Family
Est. Annual Taxes
- $1,036
Year Built
- Built in 1960 | Remodeled
Lot Details
- 0.4 Acre Lot
- Rural Setting
- Mature Trees
- Wooded Lot
Parking
- 2 Car Attached Garage
Home Design
- 2-Story Property
- Traditional Architecture
- Brick Exterior Construction
- Concrete Perimeter Foundation
Interior Spaces
- Woodwork
- Vinyl Clad Windows
- Bay Window
- Combination Kitchen and Dining Room
- Laminate Flooring
- Attic Access Panel
Kitchen
- Eat-In Kitchen
- Electric Oven
- Electric Cooktop
- <<builtInMicrowave>>
- Dishwasher
- Disposal
- Fireplace in Kitchen
Bedrooms and Bathrooms
- 3 Bedrooms
Rough-In Basement
- Walk-Out Basement
- Interior Basement Entry
- Laundry in Basement
- Basement Storage
- Basement Window Egress
Outdoor Features
- Balcony
- Deck
- Covered patio or porch
Utilities
- Forced Air Heating System
- Water Heater
Community Details
- No Home Owners Association
- The Highlands Subdivision
Listing and Financial Details
- Tax Lot 19
- Assessor Parcel Number 321523260006000011
- Seller Concessions Not Offered
Ownership History
Purchase Details
Home Financials for this Owner
Home Financials are based on the most recent Mortgage that was taken out on this home.Purchase Details
Home Financials for this Owner
Home Financials are based on the most recent Mortgage that was taken out on this home.Similar Homes in Mooresville, IN
Home Values in the Area
Average Home Value in this Area
Purchase History
| Date | Type | Sale Price | Title Company |
|---|---|---|---|
| Warranty Deed | $364,900 | Chicago Title | |
| Personal Reps Deed | $220,000 | None Listed On Document |
Mortgage History
| Date | Status | Loan Amount | Loan Type |
|---|---|---|---|
| Previous Owner | $120,000 | New Conventional |
Property History
| Date | Event | Price | Change | Sq Ft Price |
|---|---|---|---|---|
| 10/31/2024 10/31/24 | Sold | $364,900 | -2.7% | $198 / Sq Ft |
| 10/19/2024 10/19/24 | Pending | -- | -- | -- |
| 10/18/2024 10/18/24 | For Sale | $374,900 | +70.4% | $204 / Sq Ft |
| 07/26/2024 07/26/24 | Sold | $220,000 | 0.0% | $97 / Sq Ft |
| 07/12/2024 07/12/24 | Pending | -- | -- | -- |
| 07/10/2024 07/10/24 | For Sale | $220,000 | -- | $97 / Sq Ft |
Tax History Compared to Growth
Tax History
| Year | Tax Paid | Tax Assessment Tax Assessment Total Assessment is a certain percentage of the fair market value that is determined by local assessors to be the total taxable value of land and additions on the property. | Land | Improvement |
|---|---|---|---|---|
| 2024 | $1,056 | $200,000 | $30,200 | $169,800 |
| 2023 | $1,036 | $190,400 | $28,700 | $161,700 |
| 2022 | $1,113 | $181,100 | $27,300 | $153,800 |
| 2021 | $852 | $160,800 | $27,300 | $133,500 |
| 2020 | $1,075 | $183,800 | $27,300 | $156,500 |
| 2019 | $1,045 | $179,300 | $26,500 | $152,800 |
| 2018 | $1,095 | $175,600 | $26,500 | $149,100 |
| 2017 | $891 | $148,400 | $25,500 | $122,900 |
| 2016 | $1,048 | $144,900 | $25,500 | $119,400 |
| 2014 | $904 | $128,200 | $23,000 | $105,200 |
Agents Affiliated with this Home
-
Catherine Morrow

Seller's Agent in 2024
Catherine Morrow
F.C. Tucker Company
(317) 523-3864
43 Total Sales
-
Darrell Cecil

Seller's Agent in 2024
Darrell Cecil
RE/MAX 1st Realty
(765) 318-1676
93 Total Sales
-
P
Buyer's Agent in 2024
Patrick Keller
CrestPoint Real Estate
Map
Source: MIBOR Broker Listing Cooperative®
MLS Number: 22006669
APN: 32-15-23-260-006.000-011
- 8407 Campbell Ct
- 7897 Hickory Ridge Ln
- 00 No Address
- 8301 E County Road 801 S
- 0 E Hendricks County Line Road Lot 2 Unit MBR22042067
- 120 Wagon Trail
- 8111 Timberwood Dr
- 8031 Edgewood Ct
- 8017 Dogwood Ct
- 540 S R 267
- 840 N Indiana St
- 8035 Black Oak Ct
- 871 Westbrook Dr
- 56 Hadley Woodland St
- 205 Canaan Ct
- 00 E Hendricks County Rd
- 4825 Indiana Rd
- 1037 Delwood Dr
- 123 Trinity Way
- 530 Denny Dr

