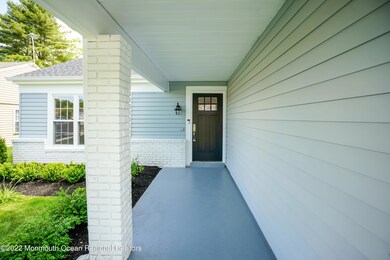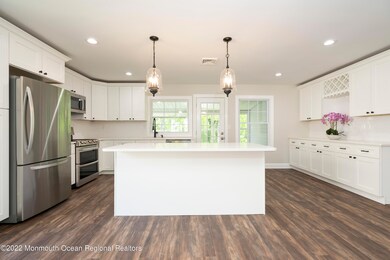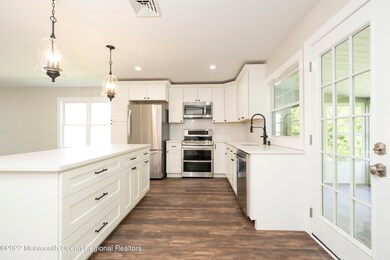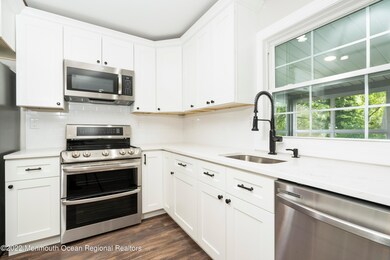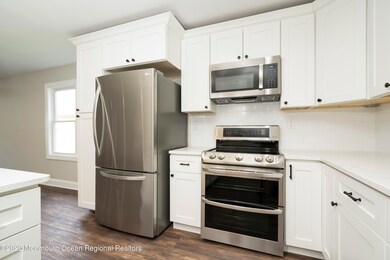
77 Buckingham Dr Southampton, NJ 08088
Leisuretowne NeighborhoodHighlights
- Golf Course Community
- Outdoor Pool
- New Kitchen
- Fitness Center
- Senior Community
- Clubhouse
About This Home
As of July 2022COMPLETELY REMODELED 2 BED 2 BATH HOME IN LEISURETOWNE WITH OPEN FLOOR PLAN AND GREAT LOCATION! Flooded with natural light, this stunning Danbury model features a gourmet kitchen with custom cabinetry, quartz countertops, large island, and SS appliances. Spacious master suite has abundant closet space and full bathroom appointed with high-end finishes. Additional 175sf. sunroom off the kitchen overlooks the well-manicured private back yard. NEW ROOF, NEW WINDOWS/DOORS, NEW HVAC, NEW FLOORING, UPDATED ELECTRIC, NEW WASHER/DRYER. Freshly painted inside and out, this property is truly move-in ready and sure to please! Located in a community that offers two swimming pools, four recreational buildings, fitness center, golf, and so much more, you don't want to miss out on this one!
Last Agent to Sell the Property
O'Brien Realty, LLC License #2075290 Listed on: 06/09/2022
Last Buyer's Agent
Berkshire Hathaway HomeServices Fox & Roach-Mt Laurel License #1540241

Home Details
Home Type
- Single Family
Est. Annual Taxes
- $3,774
Year Built
- Built in 1976
Lot Details
- 6,098 Sq Ft Lot
- Lot Dimensions are 50 x 120
HOA Fees
- $88 Monthly HOA Fees
Parking
- 1 Car Attached Garage
- Parking Storage or Cabinetry
- Garage Door Opener
- Driveway
- On-Street Parking
Home Design
- Shingle Roof
- Aluminum Siding
Interior Spaces
- 1,241 Sq Ft Home
- 1-Story Property
- Ceiling Fan
- Recessed Lighting
- Light Fixtures
- Window Screens
- Sun or Florida Room
- Attic Fan
Kitchen
- New Kitchen
- Eat-In Kitchen
- <<doubleOvenToken>>
- Electric Cooktop
- Stove
- <<microwave>>
- Dishwasher
- Kitchen Island
- Quartz Countertops
Flooring
- Ceramic Tile
- Vinyl
Bedrooms and Bathrooms
- 2 Bedrooms
- 2 Full Bathrooms
- Primary Bathroom includes a Walk-In Shower
Laundry
- Dryer
- Washer
Outdoor Features
- Outdoor Pool
- Covered patio or porch
- Exterior Lighting
Schools
- Seneca High School
Utilities
- Cooling Available
- Heat Pump System
- Electric Water Heater
Listing and Financial Details
- Assessor Parcel Number 33-02702-25-00056
Community Details
Overview
- Senior Community
- Association fees include golf course, mgmt fees, pool, rec facility
- Danbury
Amenities
- Clubhouse
- Recreation Room
Recreation
- Golf Course Community
- Fitness Center
- Community Pool
Security
- Security Guard
Ownership History
Purchase Details
Home Financials for this Owner
Home Financials are based on the most recent Mortgage that was taken out on this home.Purchase Details
Home Financials for this Owner
Home Financials are based on the most recent Mortgage that was taken out on this home.Purchase Details
Similar Homes in Southampton, NJ
Home Values in the Area
Average Home Value in this Area
Purchase History
| Date | Type | Sale Price | Title Company |
|---|---|---|---|
| Deed | $319,900 | Trident Land Transfer | |
| Deed | $162,000 | Old Republic Natl Ttl Ins Co | |
| Deed | $75,000 | -- |
Property History
| Date | Event | Price | Change | Sq Ft Price |
|---|---|---|---|---|
| 07/14/2025 07/14/25 | For Sale | $359,000 | +12.2% | $289 / Sq Ft |
| 07/06/2022 07/06/22 | Sold | $319,900 | 0.0% | $258 / Sq Ft |
| 06/24/2022 06/24/22 | Pending | -- | -- | -- |
| 06/09/2022 06/09/22 | For Sale | $319,900 | +97.5% | $258 / Sq Ft |
| 07/21/2021 07/21/21 | Sold | $162,000 | -9.9% | $131 / Sq Ft |
| 06/18/2021 06/18/21 | Pending | -- | -- | -- |
| 06/08/2021 06/08/21 | For Sale | $179,900 | 0.0% | $145 / Sq Ft |
| 11/01/2017 11/01/17 | Rented | $1,250 | -10.7% | -- |
| 10/30/2017 10/30/17 | Under Contract | -- | -- | -- |
| 10/01/2017 10/01/17 | For Rent | $1,400 | -- | -- |
Tax History Compared to Growth
Tax History
| Year | Tax Paid | Tax Assessment Tax Assessment Total Assessment is a certain percentage of the fair market value that is determined by local assessors to be the total taxable value of land and additions on the property. | Land | Improvement |
|---|---|---|---|---|
| 2024 | $4,000 | $139,300 | $42,200 | $97,100 |
| 2023 | $4,000 | $125,900 | $42,200 | $83,700 |
| 2022 | $3,859 | $125,900 | $42,200 | $83,700 |
| 2021 | $3,774 | $125,900 | $42,200 | $83,700 |
| 2020 | $3,691 | $125,900 | $42,200 | $83,700 |
| 2019 | $3,612 | $125,900 | $42,200 | $83,700 |
| 2018 | $3,528 | $125,900 | $42,200 | $83,700 |
| 2017 | $3,540 | $125,900 | $42,200 | $83,700 |
| 2016 | $3,465 | $125,900 | $42,200 | $83,700 |
| 2015 | $3,355 | $125,900 | $42,200 | $83,700 |
| 2014 | $3,237 | $125,900 | $42,200 | $83,700 |
Agents Affiliated with this Home
-
Donald Piper
D
Seller's Agent in 2025
Donald Piper
Alloway Associates Inc
(609) 923-0767
36 in this area
61 Total Sales
-
MICHAEL ALLEN
M
Seller's Agent in 2022
MICHAEL ALLEN
O'Brien Realty, LLC
(609) 845-7149
2 in this area
2 Total Sales
-
Chris Twardy

Buyer's Agent in 2022
Chris Twardy
BHHS Fox & Roach
(856) 222-0077
8 in this area
664 Total Sales
-
Michael DiPlacido

Seller's Agent in 2021
Michael DiPlacido
Weichert Corporate
(609) 313-6588
1 in this area
205 Total Sales
-
A
Seller's Agent in 2017
Anne Marie Kieft
Alloway Associates Inc
-
Jody Clancy
J
Buyer's Agent in 2017
Jody Clancy
BHHS Fox & Roach
(609) 760-1139
1 in this area
19 Total Sales
Map
Source: MOREMLS (Monmouth Ocean Regional REALTORS®)
MLS Number: 22217764
APN: 33-02702-25-00056
- 107 Buckingham Dr
- 59 Saint Davids Place
- 4 Maidstone Place
- 139 Buckingham Dr
- 114 Gramercy Place
- 120 Gramercy Place
- 113 Huntington Dr
- 26 Kingston Way
- 38 Narberth Place
- 6 Picardy Place
- 75 Maidstone Place
- 193 Huntington Dr
- 29 Sheffield Place
- 16 Thornbury Place
- 213 Huntington Dr
- 17 Marlborough Dr
- 52 Sherwood Place
- 23 Dorchester Dr
- 224 Huntington Dr
- 23 Marlborough Dr


