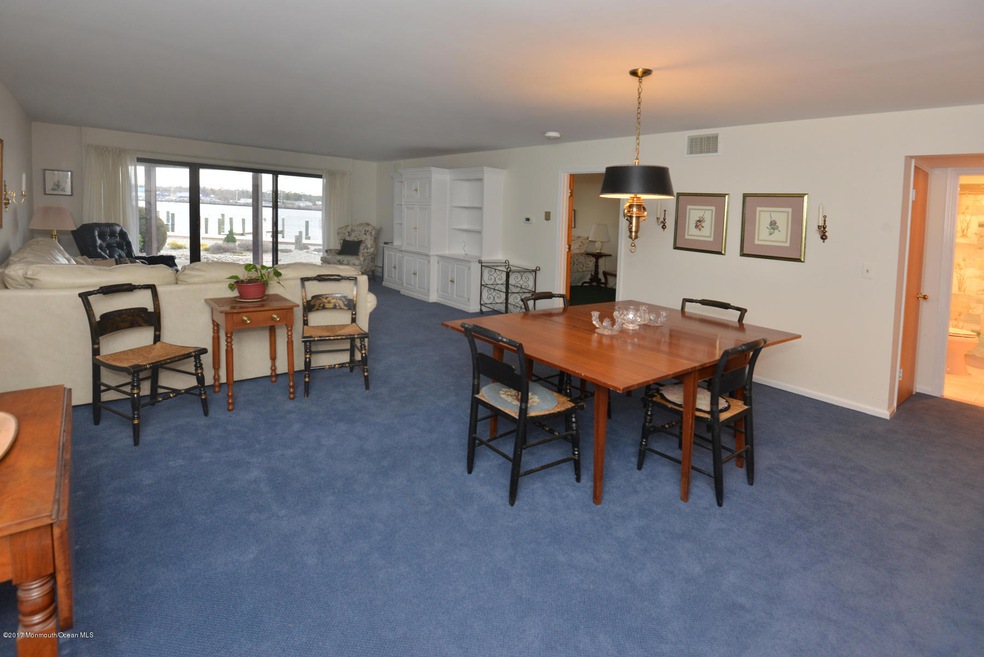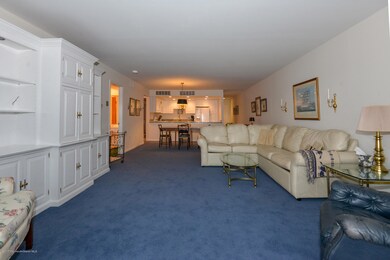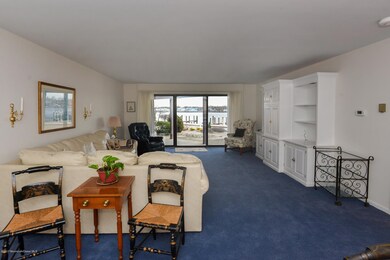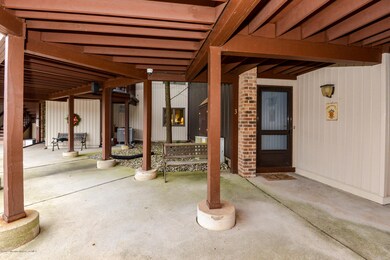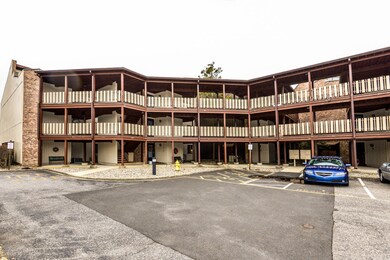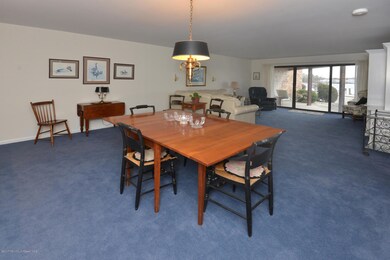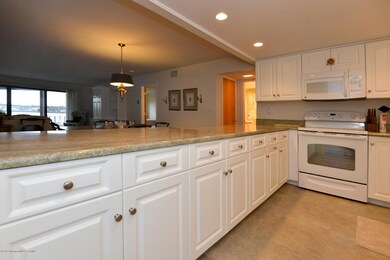
77 E Water St Unit 3 Toms River, NJ 08753
Highlights
- Boat Dock
- In Ground Pool
- New Kitchen
- Parking available for a boat
- River View
- 4-minute walk to Huddy Park
About This Home
As of August 2024RIVERFRONT 2 bedroom, 2 bath, 1st floor condo, updated and freshly painted just waiting for you. Spacious open floor plan for entertaining, allowing all to enjoy the spectacular views. Living/dining combo extend through sliders opening up to outdoor patio. very close to condo's gunite pool, and dock. Updated kitchen with plenty of granite counter space. Full size laundry room with room for storage. Newer bulkhead and association plans on redoing deck with trex (already in plans and no additional assessment) boat slip steps away from unit
Last Agent to Sell the Property
Barbara Montone
Diane Turton, Realtors-Lavallette Listed on: 02/03/2017
Property Details
Home Type
- Condominium
Est. Annual Taxes
- $5,396
Year Built
- Built in 1987
HOA Fees
- $385 Monthly HOA Fees
Home Design
- Brick Veneer
- Slab Foundation
- Shingle Roof
- Vinyl Siding
Interior Spaces
- 1-Story Property
- Built-In Features
- Light Fixtures
- Blinds
- Sliding Doors
- River Views
Kitchen
- New Kitchen
- Breakfast Bar
- Electric Cooktop
- <<microwave>>
- Dishwasher
- Granite Countertops
Flooring
- Wall to Wall Carpet
- Ceramic Tile
Bedrooms and Bathrooms
- 2 Bedrooms
- 2 Full Bathrooms
- Primary Bathroom includes a Walk-In Shower
Laundry
- Dryer
- Washer
Parking
- 2 Parking Spaces
- No Garage
- Visitor Parking
- Off-Street Parking
- Parking available for a boat
- Assigned Parking
Pool
- In Ground Pool
- Gunite Pool
Outdoor Features
- Bulkhead
- Dock has access to electricity and water
- Patio
- Exterior Lighting
Schools
- Washington St Elementary School
- Tr Intr South Middle School
- TOMS River South High School
Utilities
- Central Air
- Heating Available
- Electric Water Heater
Additional Features
- River Front
- Lower Level
Listing and Financial Details
- Assessor Parcel Number 08006690000000430000c03a
Community Details
Overview
- Association fees include trash, common area, exterior maint, fire/liab, mgmt fees, pool, snow removal
- 24 Units
- Riverview Pt Subdivision
- On-Site Maintenance
Recreation
- Boat Dock
- Community Pool
- Snow Removal
Additional Features
- Common Area
- Resident Manager or Management On Site
Ownership History
Purchase Details
Home Financials for this Owner
Home Financials are based on the most recent Mortgage that was taken out on this home.Purchase Details
Home Financials for this Owner
Home Financials are based on the most recent Mortgage that was taken out on this home.Purchase Details
Home Financials for this Owner
Home Financials are based on the most recent Mortgage that was taken out on this home.Purchase Details
Home Financials for this Owner
Home Financials are based on the most recent Mortgage that was taken out on this home.Purchase Details
Similar Homes in the area
Home Values in the Area
Average Home Value in this Area
Purchase History
| Date | Type | Sale Price | Title Company |
|---|---|---|---|
| Deed | $530,000 | American Land Title | |
| Deed | $455,000 | -- | |
| Deed | $399,900 | None Available | |
| Deed | $220,000 | Westcor Land Title Insurance | |
| Deed | $115,000 | -- |
Mortgage History
| Date | Status | Loan Amount | Loan Type |
|---|---|---|---|
| Previous Owner | $165,000 | New Conventional |
Property History
| Date | Event | Price | Change | Sq Ft Price |
|---|---|---|---|---|
| 08/27/2024 08/27/24 | Sold | $530,000 | -1.7% | $394 / Sq Ft |
| 07/01/2024 07/01/24 | Pending | -- | -- | -- |
| 06/15/2024 06/15/24 | For Sale | $539,000 | 0.0% | $401 / Sq Ft |
| 05/22/2024 05/22/24 | Pending | -- | -- | -- |
| 05/01/2024 05/01/24 | Price Changed | $539,000 | -1.8% | $401 / Sq Ft |
| 01/27/2024 01/27/24 | For Sale | $549,000 | +20.7% | $408 / Sq Ft |
| 10/14/2022 10/14/22 | Sold | $455,000 | -3.2% | $339 / Sq Ft |
| 09/02/2022 09/02/22 | Pending | -- | -- | -- |
| 08/14/2022 08/14/22 | Price Changed | $469,900 | +4.4% | $350 / Sq Ft |
| 08/14/2022 08/14/22 | For Sale | $449,900 | +12.5% | $335 / Sq Ft |
| 09/08/2021 09/08/21 | Sold | $399,900 | +0.2% | -- |
| 07/26/2021 07/26/21 | Pending | -- | -- | -- |
| 07/15/2021 07/15/21 | For Sale | $399,000 | +81.4% | -- |
| 08/10/2017 08/10/17 | Sold | $220,000 | -- | -- |
Tax History Compared to Growth
Tax History
| Year | Tax Paid | Tax Assessment Tax Assessment Total Assessment is a certain percentage of the fair market value that is determined by local assessors to be the total taxable value of land and additions on the property. | Land | Improvement |
|---|---|---|---|---|
| 2024 | $6,794 | $392,500 | $195,000 | $197,500 |
| 2023 | $6,551 | $392,500 | $195,000 | $197,500 |
| 2022 | $6,551 | $392,500 | $195,000 | $197,500 |
| 2021 | $1,480 | $237,400 | $105,000 | $132,400 |
| 2020 | $5,921 | $237,400 | $105,000 | $132,400 |
| 2019 | $5,664 | $237,400 | $105,000 | $132,400 |
| 2018 | $5,570 | $237,400 | $105,000 | $132,400 |
| 2017 | $5,470 | $237,400 | $105,000 | $132,400 |
| 2016 | $5,396 | $237,400 | $105,000 | $132,400 |
| 2015 | $5,192 | $237,400 | $105,000 | $132,400 |
| 2014 | $4,943 | $237,400 | $105,000 | $132,400 |
Agents Affiliated with this Home
-
Christen Sachs

Seller's Agent in 2024
Christen Sachs
Nest Seekers New Jersey LLC
(732) 330-7803
14 in this area
105 Total Sales
-
Melissa Greenwald
M
Buyer's Agent in 2024
Melissa Greenwald
United Real Estate of North Jersey
(888) 501-6953
1 in this area
4 Total Sales
-
Virginia Hoyt
V
Seller's Agent in 2022
Virginia Hoyt
Weichert Realtors-Toms River
(732) 644-7090
11 in this area
32 Total Sales
-
Maria Rizzo

Seller's Agent in 2021
Maria Rizzo
Coldwell Banker Riviera Realty
(732) 232-6713
3 in this area
38 Total Sales
-
B
Seller's Agent in 2017
Barbara Montone
Diane Turton, Realtors-Lavallette
-
James Funicelli
J
Buyer's Agent in 2017
James Funicelli
Seaside Heights Realty Inc.
(732) 644-6665
3 in this area
22 Total Sales
Map
Source: MOREMLS (Monmouth Ocean Regional REALTORS®)
MLS Number: 21704247
APN: 08-00669-0000-00043-0000-C03A
- 77 E Water St Unit 12
- 77 E Water St
- 77 E Water St Unit 18
- 302 Spinnakers Cove Marina
- 7 Dock St
- 68 Center St
- 27 Magnolia Ln
- 35 Magnolia Ln
- 108 Lien St
- 219 Hyers St
- 8 Spruce St
- 109 Capstan Ave
- 18 Union St
- 28 Messenger St
- 28 Melrose Dr Unit 1A
- 9 Green Ridge Dr
- 225 Admiral Ave
- 23 Grant Ave
- 203 Dayton Ave
- 491 Clinton Ave
