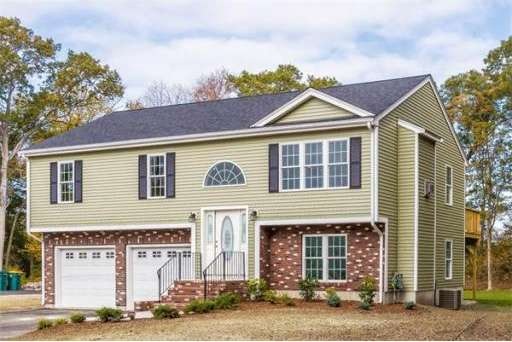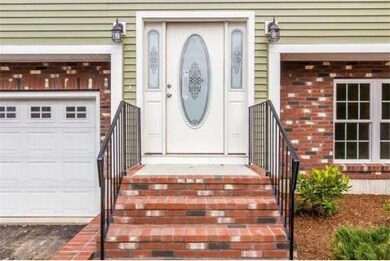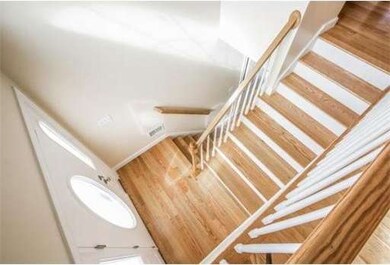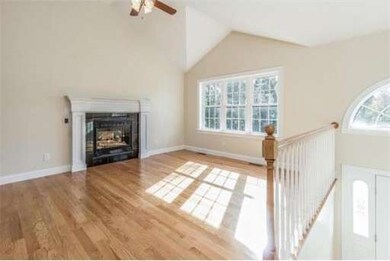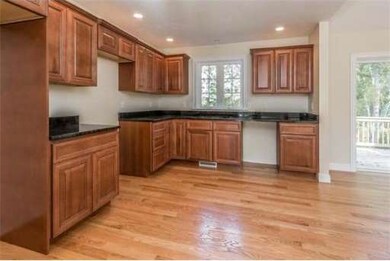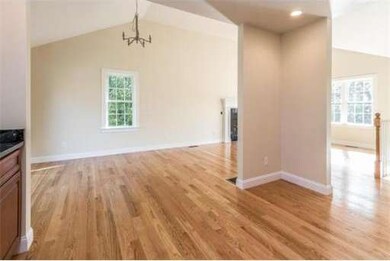
77 East St Abington, MA 02351
About This Home
As of January 2015This is a newly built 3 bedroom, 2.5 bath home on a dead end st. It features hardwoods almost throughout, granite counter tops in the kitchen, a gas fire place, gas heat, central air and a finished walk out basement. All this and a 2 car garage, so make an appointment today.
Home Details
Home Type
Single Family
Est. Annual Taxes
$8,593
Year Built
2013
Lot Details
0
Listing Details
- Lot Description: Paved Drive
- Special Features: None
- Property Sub Type: Detached
- Year Built: 2013
Interior Features
- Has Basement: Yes
- Fireplaces: 1
- Primary Bathroom: Yes
- Number of Rooms: 7
- Amenities: Public Transportation, Tennis Court, Park, Walk/Jog Trails, Golf Course, Conservation Area, House of Worship, Private School, Public School, T-Station
- Electric: Circuit Breakers
- Energy: Insulated Windows, Insulated Doors
- Flooring: Wood, Tile, Wall to Wall Carpet
- Insulation: Full
- Basement: Full, Finished, Walk Out, Interior Access, Concrete Floor
- Bedroom 2: First Floor
- Bedroom 3: First Floor
- Bathroom #1: First Floor
- Bathroom #2: First Floor
- Bathroom #3: Basement
- Kitchen: First Floor
- Laundry Room: Basement
- Living Room: First Floor
- Master Bedroom: First Floor
- Master Bedroom Description: Ceiling Fan(s), Flooring - Hardwood, Main Level
- Dining Room: First Floor
- Family Room: Basement
Exterior Features
- Construction: Frame
- Exterior: Vinyl, Brick
- Exterior Features: Deck
- Foundation: Poured Concrete
Garage/Parking
- Garage Parking: Under
- Garage Spaces: 2
- Parking: Off-Street
- Parking Spaces: 4
Utilities
- Cooling Zones: 1
- Heat Zones: 1
- Hot Water: Natural Gas
- Utility Connections: for Gas Range, for Gas Dryer
Ownership History
Purchase Details
Home Financials for this Owner
Home Financials are based on the most recent Mortgage that was taken out on this home.Purchase Details
Similar Homes in Abington, MA
Home Values in the Area
Average Home Value in this Area
Purchase History
| Date | Type | Sale Price | Title Company |
|---|---|---|---|
| Not Resolvable | $380,000 | -- | |
| Deed | $150,000 | -- |
Mortgage History
| Date | Status | Loan Amount | Loan Type |
|---|---|---|---|
| Open | $243,570 | Stand Alone Refi Refinance Of Original Loan | |
| Closed | $280,000 | New Conventional | |
| Previous Owner | $625,000 | Stand Alone Refi Refinance Of Original Loan |
Property History
| Date | Event | Price | Change | Sq Ft Price |
|---|---|---|---|---|
| 01/08/2015 01/08/15 | Sold | $380,000 | 0.0% | $227 / Sq Ft |
| 11/06/2014 11/06/14 | Pending | -- | -- | -- |
| 10/26/2014 10/26/14 | For Sale | $380,000 | +3.1% | $227 / Sq Ft |
| 05/16/2014 05/16/14 | Sold | $368,500 | +1.0% | $220 / Sq Ft |
| 01/28/2014 01/28/14 | Pending | -- | -- | -- |
| 01/26/2014 01/26/14 | For Sale | $364,900 | -- | $218 / Sq Ft |
Tax History Compared to Growth
Tax History
| Year | Tax Paid | Tax Assessment Tax Assessment Total Assessment is a certain percentage of the fair market value that is determined by local assessors to be the total taxable value of land and additions on the property. | Land | Improvement |
|---|---|---|---|---|
| 2025 | $8,593 | $658,000 | $220,900 | $437,100 |
| 2024 | $8,234 | $615,400 | $200,800 | $414,600 |
| 2023 | $7,754 | $545,700 | $174,600 | $371,100 |
| 2022 | $7,542 | $495,500 | $152,700 | $342,800 |
| 2021 | $14,802 | $444,200 | $138,500 | $305,700 |
| 2020 | $7,579 | $445,800 | $141,800 | $304,000 |
| 2019 | $7,558 | $434,600 | $135,100 | $299,500 |
| 2018 | $14,028 | $399,100 | $135,100 | $264,000 |
| 2017 | $7,092 | $386,500 | $135,100 | $251,400 |
| 2016 | $6,313 | $352,100 | $128,600 | $223,500 |
| 2015 | $2,659 | $156,400 | $53,500 | $102,900 |
Agents Affiliated with this Home
-
Robbie Lindo

Seller's Agent in 2015
Robbie Lindo
Conway - Hanover
(781) 635-9022
52 in this area
135 Total Sales
-
Kristen Rehs
K
Buyer's Agent in 2015
Kristen Rehs
The Firm
(781) 848-9064
9 Total Sales
-
Kelly Peterson

Buyer's Agent in 2014
Kelly Peterson
Kelly Real Estate Services, LLC
(617) 797-0436
1 in this area
41 Total Sales
Map
Source: MLS Property Information Network (MLS PIN)
MLS Number: 71626583
APN: ABIN-000065-000000-000113
- 57 Battery St
- 131 Spruce St
- 27 Camp St
- 188 Oak St
- 165 Oak St
- 23 Harriet Rd
- 1085 Bedford St
- 5 Forsythia Ln
- 27 Fir Rd
- 40 Fir Rd Unit 386
- 22 Oakland Cir
- 48 Leisurewoods Dr
- 5 Florence St
- 40 Florence St
- 30 Highland St
- 1353 Washington St
- 86 Leisurewoods Dr Unit 279
- 79 Leisurewoods Dr Unit 315
- 0 Bedford St
- 43 Adams St
