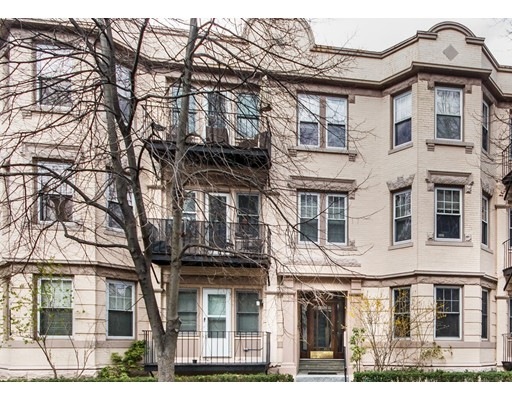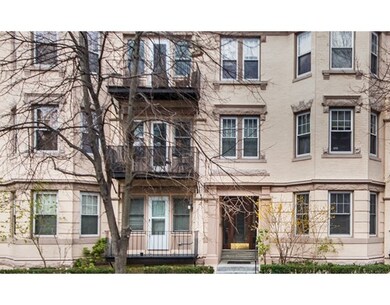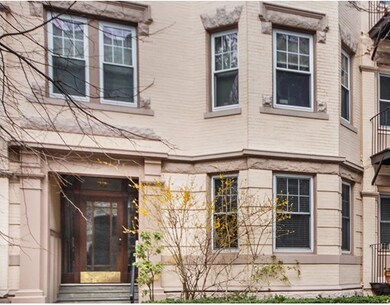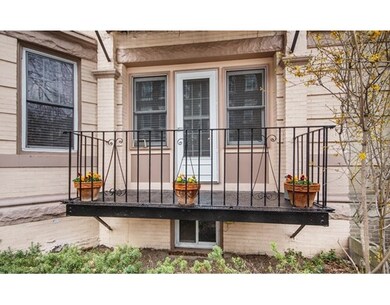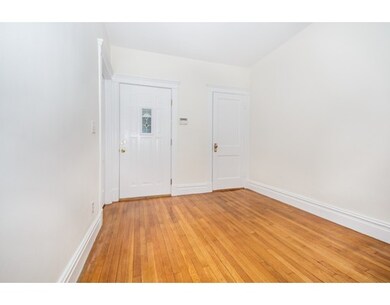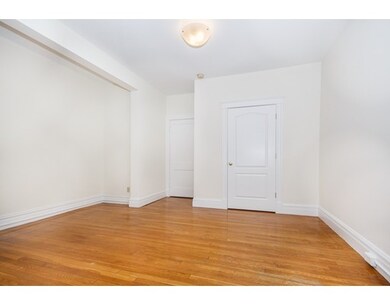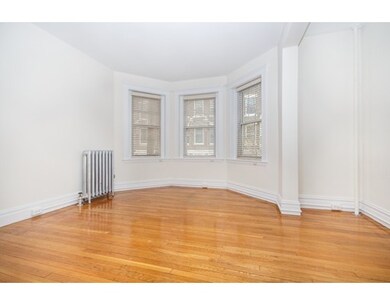
77 Gibbs St Unit 1 Brookline, MA 02446
Coolidge Corner NeighborhoodAbout This Home
As of August 2022This sun splashed 3 bed 2 bath floor through offers a wonderful floor plan, ideal for families and entertaining.This classic brownstone has been freshly painted throughout. Step into the charming fireplaced living room that leads out to the front balcony, elegant dining room.3 generous size bedrooms with ample closet space. Updated baths and kitchen with new stainless steel appliances. Private large rear deck off kitchen and washer/dryer in unit. Large storage unit in the lower level. Fabulous location, Convenient to Coolidge Corner ,Shops ,Restaurants,Longwood Medical,Public Transporation and Schools, everything Brookline has to offer and more! First open houses Saturday and Sunday from 1-2:30.
Property Details
Home Type
Condominium
Est. Annual Taxes
$10,817
Year Built
1910
Lot Details
0
Listing Details
- Unit Level: 1
- Unit Placement: Street
- Property Type: Condominium/Co-Op
- Lead Paint: Unknown
- Year Round: Yes
- Special Features: None
- Property Sub Type: Condos
- Year Built: 1910
Interior Features
- Appliances: Range, Dishwasher, Disposal, Countertop Range, Refrigerator, Freezer, Washer, Dryer, Vent Hood
- Fireplaces: 1
- Has Basement: Yes
- Fireplaces: 1
- Number of Rooms: 6
- Amenities: Public Transportation, Shopping, Tennis Court, Park, Medical Facility, Laundromat, Highway Access, House of Worship, Private School, Public School, T-Station, University
- Flooring: Wood, Tile
- Insulation: Full
- Interior Amenities: Security System, Cable Available, Intercom
- Bedroom 2: First Floor, 15X15
- Bedroom 3: First Floor, 15X11
- Bathroom #1: First Floor
- Bathroom #2: First Floor
- Kitchen: First Floor, 17X9
- Laundry Room: First Floor
- Living Room: First Floor, 17X12
- Master Bedroom: First Floor, 17X11
- Master Bedroom Description: Flooring - Hardwood
- Dining Room: First Floor, 14X12
- No Living Levels: 1
Exterior Features
- Construction: Brick
- Exterior: Brick, Stone
- Exterior Unit Features: Porch, Deck
Garage/Parking
- Parking Spaces: 0
Utilities
- Cooling: Window AC
- Heating: Central Heat, Hot Water Radiators, Gas
- Heat Zones: 1
- Utility Connections: for Gas Range, for Electric Dryer
- Sewer: City/Town Sewer
- Water: City/Town Water
Condo/Co-op/Association
- Condominium Name: 77-79 Gibbs Street Condominium
- Association Fee Includes: Heat, Hot Water, Water, Sewer, Master Insurance, Landscaping, Extra Storage, Refuse Removal
- Association Security: Intercom
- Management: Owner Association
- No Units: 6
- Unit Building: 1
Schools
- Elementary School: Devotion
- High School: Brookline High
Lot Info
- Zoning: Res
Ownership History
Purchase Details
Purchase Details
Similar Homes in the area
Home Values in the Area
Average Home Value in this Area
Purchase History
| Date | Type | Sale Price | Title Company |
|---|---|---|---|
| Quit Claim Deed | -- | -- | |
| Deed | -- | -- |
Mortgage History
| Date | Status | Loan Amount | Loan Type |
|---|---|---|---|
| Open | $370,000 | Purchase Money Mortgage | |
| Open | $739,000 | Stand Alone Refi Refinance Of Original Loan | |
| Previous Owner | $45,000 | Credit Line Revolving |
Property History
| Date | Event | Price | Change | Sq Ft Price |
|---|---|---|---|---|
| 08/10/2022 08/10/22 | Sold | $1,020,000 | -2.9% | $664 / Sq Ft |
| 05/26/2022 05/26/22 | Pending | -- | -- | -- |
| 05/17/2022 05/17/22 | Price Changed | $1,050,000 | -4.5% | $683 / Sq Ft |
| 05/10/2022 05/10/22 | For Sale | $1,100,000 | +22.2% | $716 / Sq Ft |
| 06/17/2016 06/17/16 | Sold | $900,000 | +6.0% | $586 / Sq Ft |
| 04/19/2016 04/19/16 | Pending | -- | -- | -- |
| 04/14/2016 04/14/16 | For Sale | $849,000 | -- | $552 / Sq Ft |
Tax History Compared to Growth
Tax History
| Year | Tax Paid | Tax Assessment Tax Assessment Total Assessment is a certain percentage of the fair market value that is determined by local assessors to be the total taxable value of land and additions on the property. | Land | Improvement |
|---|---|---|---|---|
| 2025 | $10,817 | $1,095,900 | $0 | $1,095,900 |
| 2024 | $10,497 | $1,074,400 | $0 | $1,074,400 |
| 2023 | $10,758 | $1,079,000 | $0 | $1,079,000 |
| 2022 | $10,779 | $1,057,800 | $0 | $1,057,800 |
| 2021 | $10,265 | $1,047,400 | $0 | $1,047,400 |
| 2020 | $9,801 | $1,037,100 | $0 | $1,037,100 |
| 2019 | $9,255 | $987,700 | $0 | $987,700 |
| 2018 | $8,549 | $903,700 | $0 | $903,700 |
| 2017 | $8,267 | $836,700 | $0 | $836,700 |
| 2016 | $7,925 | $760,600 | $0 | $760,600 |
| 2015 | $7,385 | $691,500 | $0 | $691,500 |
| 2014 | $7,234 | $635,100 | $0 | $635,100 |
Agents Affiliated with this Home
-
Eric Glassoff

Seller's Agent in 2022
Eric Glassoff
Coldwell Banker Realty - Brookline
(617) 233-6210
41 in this area
142 Total Sales
-
Jeff Groper

Seller's Agent in 2016
Jeff Groper
Coldwell Banker Realty - Newton
(617) 240-8000
1 in this area
153 Total Sales
-
Andrew McKinney

Buyer's Agent in 2016
Andrew McKinney
Donnelly + Co.
(617) 501-0233
1 in this area
174 Total Sales
Map
Source: MLS Property Information Network (MLS PIN)
MLS Number: 71988111
APN: BROO-000060-000007-000001
- 202 Fuller St Unit 6
- 116 Thorndike St
- 116 Thorndike St Unit 2
- 94 Naples Rd Unit 6
- 30 Massachusetts 30 Unit 3
- 51 Naples Rd
- 77 Thorndike St Unit 1
- 77 Thorndike St Unit 2
- 11 Abbottsford Rd
- 514 Harvard St Unit 2D
- 514 Harvard St Unit B1
- 514 Harvard St Unit B2
- 39 Chester St
- 183 Babcock St Unit 1
- 57 Brighton Ave Unit A
- 57 Brighton Ave Unit C
- 57 Brighton Ave Unit B
- 57 Brighton Ave Unit D
- 16 Royce Rd Unit 4
- 59 Brighton Ave Unit 1
