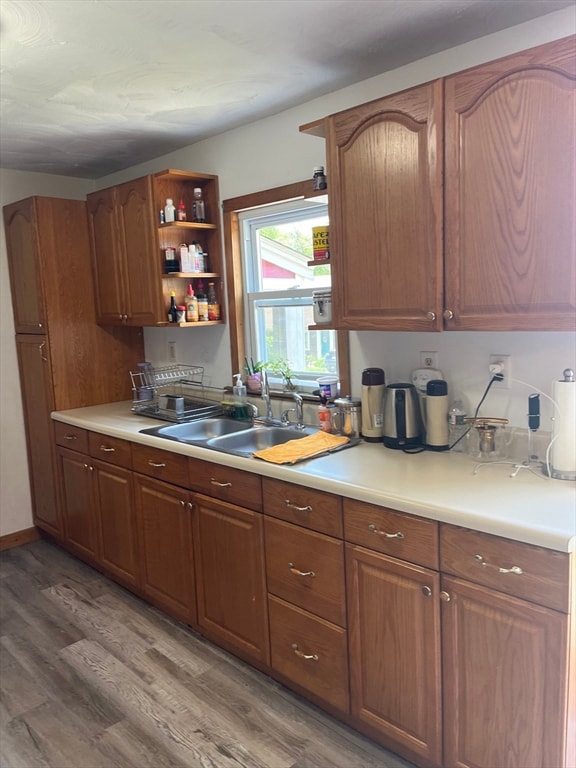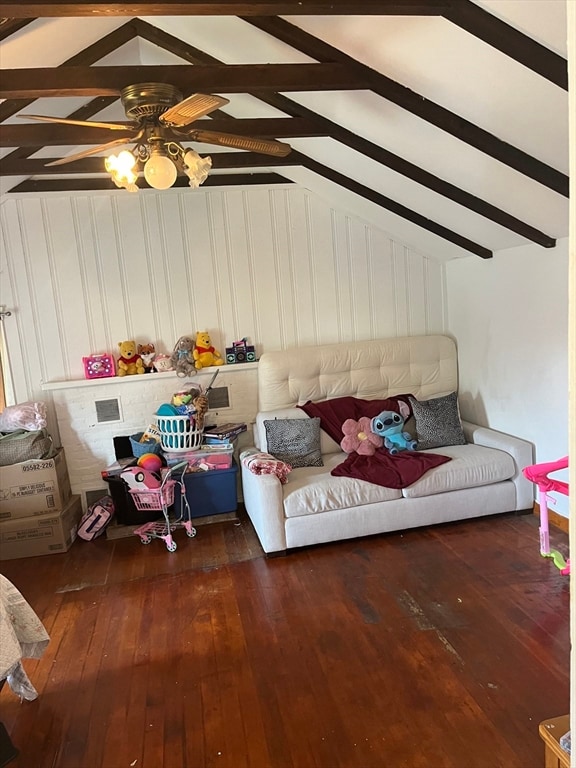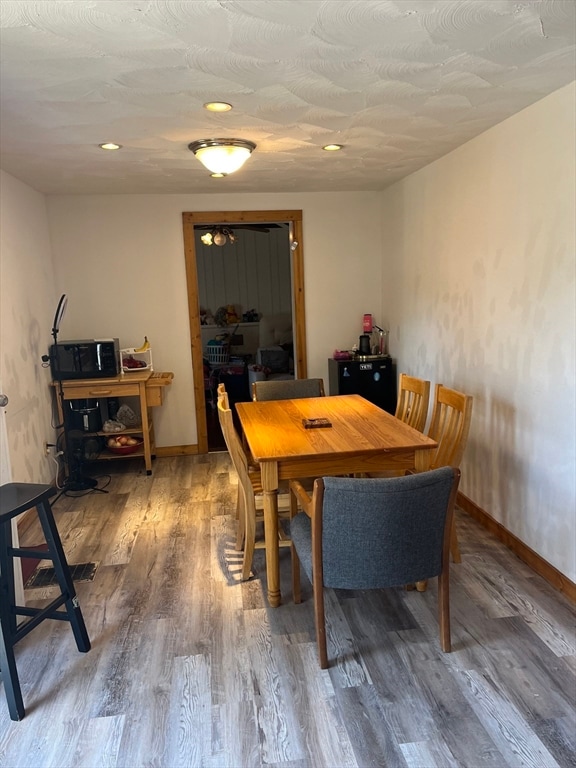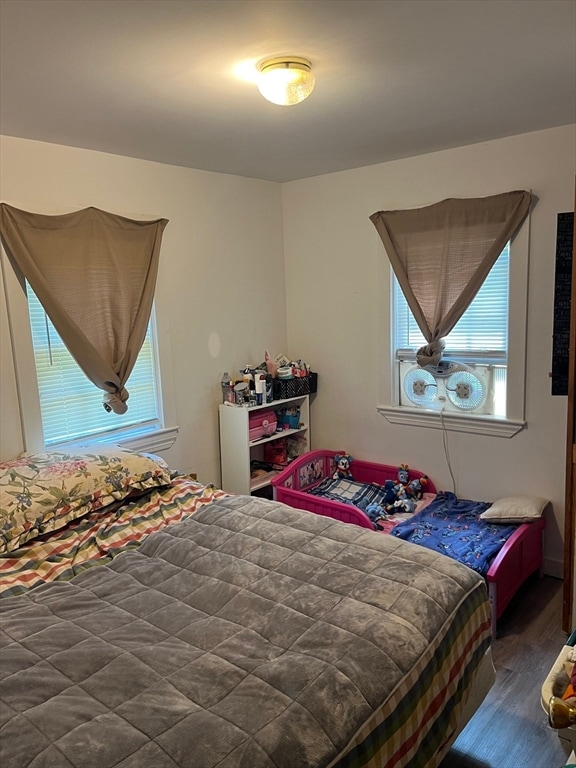
77 Homestead Ave Marshfield, MA 02050
Ocean Bluff-Brant Rock NeighborhoodEstimated payment $3,133/month
Highlights
- River View
- Wooded Lot
- Cathedral Ceiling
- Daniel Webster Rated A-
- Ranch Style House
- Corner Lot
About This Home
Great opportunity in desirable Rexhame Beach area!. Views of the tranquil south river & salt marsh. Sweet neighborhood offering amazing sunsets and sandy beach nearby. In need of attention but with some sweat equity, creative mindset and can do approach, you can make this your very own slice of heaven. Galley kitchen opens to dining area, step down to living room with fireplace and cathedral ceiling, 2 BR's ( one without closet) and a mudroom/laundry area. Gas heat, town water/sewer, dead end street, large corner lot. Expansion possibilities. Bring your vision. Beach house, possible AirBnB.
Home Details
Home Type
- Single Family
Est. Annual Taxes
- $4,700
Year Built
- Built in 1948
Lot Details
- 8,002 Sq Ft Lot
- Corner Lot
- Wooded Lot
Parking
- 2 Car Parking Spaces
Property Views
- River
- Scenic Vista
Home Design
- Ranch Style House
- Block Foundation
- Shingle Roof
- Block Exterior
Interior Spaces
- 808 Sq Ft Home
- Cathedral Ceiling
- Mud Room
- Living Room with Fireplace
- Laminate Flooring
- Range
Bedrooms and Bathrooms
- 2 Bedrooms
- 1 Full Bathroom
Basement
- Dirt Floor
- Crawl Space
Outdoor Features
- Walking Distance to Water
Utilities
- No Cooling
- Forced Air Heating System
- 1 Heating Zone
- Heating System Uses Natural Gas
- 60 Amp Service
- Gas Water Heater
Community Details
- No Home Owners Association
- Rexhame Subdivision
Listing and Financial Details
- Assessor Parcel Number 1075479
Map
Home Values in the Area
Average Home Value in this Area
Tax History
| Year | Tax Paid | Tax Assessment Tax Assessment Total Assessment is a certain percentage of the fair market value that is determined by local assessors to be the total taxable value of land and additions on the property. | Land | Improvement |
|---|---|---|---|---|
| 2025 | $4,655 | $470,200 | $320,000 | $150,200 |
| 2024 | $4,521 | $435,100 | $300,000 | $135,100 |
| 2023 | $4,314 | $394,000 | $270,000 | $124,000 |
| 2022 | $4,314 | $333,100 | $230,000 | $103,100 |
| 2021 | $4,159 | $315,300 | $220,000 | $95,300 |
| 2020 | $3,780 | $283,600 | $190,000 | $93,600 |
| 2019 | $3,824 | $285,800 | $190,000 | $95,800 |
| 2018 | $3,781 | $282,800 | $190,000 | $92,800 |
| 2017 | $3,670 | $267,500 | $180,000 | $87,500 |
| 2016 | $3,464 | $249,600 | $170,000 | $79,600 |
| 2015 | $3,239 | $243,700 | $170,000 | $73,700 |
| 2014 | $3,199 | $240,700 | $170,000 | $70,700 |
Property History
| Date | Event | Price | Change | Sq Ft Price |
|---|---|---|---|---|
| 07/17/2025 07/17/25 | Pending | -- | -- | -- |
| 06/23/2025 06/23/25 | Price Changed | $495,000 | -6.4% | $613 / Sq Ft |
| 06/10/2025 06/10/25 | For Sale | $529,000 | -- | $655 / Sq Ft |
Purchase History
| Date | Type | Sale Price | Title Company |
|---|---|---|---|
| Quit Claim Deed | -- | None Available | |
| Quit Claim Deed | -- | None Available | |
| Quit Claim Deed | -- | None Available | |
| Quit Claim Deed | -- | None Available | |
| Land Court Massachusetts | $135,000 | -- | |
| Leasehold Conv With Agreement Of Sale Fee Purchase Hawaii | $60,000 | -- | |
| Leasehold Conv With Agreement Of Sale Fee Purchase Hawaii | $39,000 | -- | |
| Foreclosure Deed | $66,500 | -- | |
| Deed | $75,000 | -- |
Mortgage History
| Date | Status | Loan Amount | Loan Type |
|---|---|---|---|
| Previous Owner | $171,500 | New Conventional | |
| Previous Owner | $156,800 | No Value Available | |
| Previous Owner | $129,750 | No Value Available | |
| Previous Owner | $135,300 | No Value Available | |
| Previous Owner | $134,482 | No Value Available |
Similar Homes in Marshfield, MA
Source: MLS Property Information Network (MLS PIN)
MLS Number: 73386230
APN: MARS-000011K-000003-000001
- 11 Brunswick St
- 20 Standish St
- 110 Mayflower Ln
- 110 Monitor Rd
- 149 Nantasket St
- 0 Revere St
- 22 Charlotte St
- 25 11th Rd
- 30 Chandler Dr
- 14 Mcarthur Ln
- 61 Hingham Ave
- 22 Mcarthur Ln
- 79 Chandler Dr
- 35 Mayflower Rd
- 163 Telegraph Hill Rd
- 16 Chandler Dr
- 7 Laura's Ln
- 255 Ridge Rd
- 39 High Beacon Way
- 598 Ocean St






