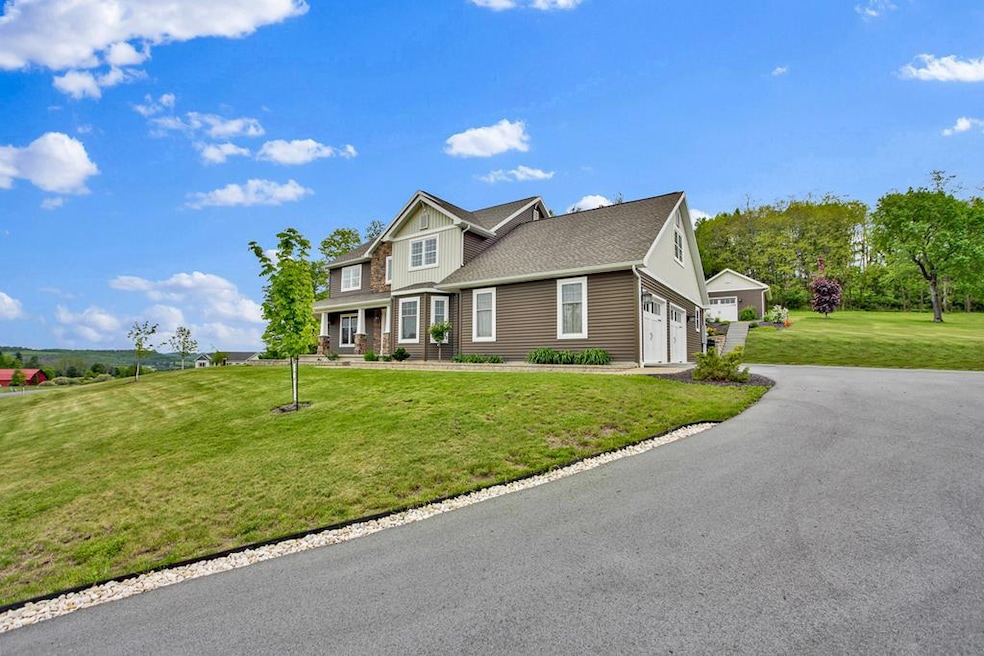77 Hunters Trail Rd Wellsboro, PA 16901
Estimated payment $4,651/month
Highlights
- Colonial Architecture
- 2 Car Attached Garage
- Storage
- No HOA
- Walk-In Closet
- Bathroom on Main Level
About This Home
Spacious executive style home- like new, built in 2022. Flexible 3-bedroom plan could easily be 4 bedrooms. Long country views, just minutes from downtown. Professionally landscaped, secondary garage/workshop, many upgrades- wrap around porch, fireplace, formal foyer, whole house generator & more.
Listing Agent
Penn Oak Realty Brokerage Phone: 5707248000 License #RS333926 Listed on: 05/28/2025
Home Details
Home Type
- Single Family
Est. Annual Taxes
- $7,890
Year Built
- Built in 2021
Lot Details
- 2.07 Acre Lot
- Fenced
- Lot Has A Rolling Slope
Parking
- 2 Car Attached Garage
- Workshop in Garage
- Open Parking
Home Design
- Colonial Architecture
- Shingle Roof
- Vinyl Siding
Interior Spaces
- 3-Story Property
- Gas Fireplace
- Storage
- Laminate Flooring
- Partially Finished Basement
Kitchen
- Oven or Range
- Dishwasher
Bedrooms and Bathrooms
- 4 Bedrooms
- Walk-In Closet
- Bathroom on Main Level
Outdoor Features
- Utility Building
Utilities
- Forced Air Heating and Cooling System
- Heating System Uses Natural Gas
- Baseboard Heating
- 200+ Amp Service
- Gas Water Heater
- High Speed Internet
Community Details
- No Home Owners Association
Listing and Financial Details
- Assessor Parcel Number 00106214
Map
Home Values in the Area
Average Home Value in this Area
Tax History
| Year | Tax Paid | Tax Assessment Tax Assessment Total Assessment is a certain percentage of the fair market value that is determined by local assessors to be the total taxable value of land and additions on the property. | Land | Improvement |
|---|---|---|---|---|
| 2025 | $7,890 | $517,610 | $69,530 | $448,080 |
| 2024 | $12,183 | $517,610 | $69,530 | $448,080 |
| 2023 | $6,883 | $243,550 | $45,800 | $197,750 |
| 2022 | $6,885 | $243,550 | $45,800 | $197,750 |
| 2021 | $377 | $13,520 | $13,520 | $0 |
| 2020 | $378 | $13,520 | $13,520 | $0 |
| 2019 | $373 | $13,520 | $13,520 | $0 |
| 2018 | $371 | $13,520 | $13,520 | $0 |
| 2017 | -- | $13,520 | $13,520 | $0 |
| 2016 | $366 | $13,520 | $13,520 | $0 |
| 2015 | -- | $13,520 | $13,520 | $0 |
| 2014 | -- | $13,520 | $13,520 | $0 |
Property History
| Date | Event | Price | Change | Sq Ft Price |
|---|---|---|---|---|
| 05/28/2025 05/28/25 | For Sale | $749,500 | -- | $192 / Sq Ft |
Purchase History
| Date | Type | Sale Price | Title Company |
|---|---|---|---|
| Deed | -- | Issuance Of Title Insurance | |
| Deed | $59,900 | None Available |
Mortgage History
| Date | Status | Loan Amount | Loan Type |
|---|---|---|---|
| Open | $138,500 | Credit Line Revolving | |
| Previous Owner | $460,000 | New Conventional |
Source: North Central Penn Board of REALTORS®
MLS Number: 31722534
APN: 04-03.00-063D-5
- Lot 2 Hunters Ridge Rd
- Lot #4 Hunters Trail Rd
- 0 Charleston Road Williams Cir Unit 31722007
- 2 acres Charleston Rd
- 000 Charleston Rd
- 26 Skyline Dr
- 11526 U S 6
- 1205 Charleston Rd
- 6076 Bellwood Ave
- 2 Buena Vista St
- 00 Buena Vista St Lot 1 2&3
- 00 Buena Vista St Lot 1&2
- 1 Buena Vista St
- 268 Cherry Flats Rd
- 3 Buena Vista St
- 22 Woodland Ave
- 00 Us Highway 6
- PARCEL 056D Us Highway 6
- 4 Bacon St
- 265 Tioga St
- 2 1/2 Cone St
- 36 East Ave
- 27 Bacon St
- 202 Nichols St
- 10 West Ave
- 154 Whitneyville Rd
- 449 Norris Brook Rd
- 3320 Cherry Flats Rd
- 17822 Route 6
- 206 Main St
- 4487 Route 349
- 7265 Route 249
- 20 Mutton Hill Rd
- 3080 Pa-328
- 4113 Austinville Rd
- 924 N Center St Unit E
- 21 W Main St Unit 2
- 5338 Main St
- 1104 Caton Bypass Rd
- 3576 Fairbanks Rd







