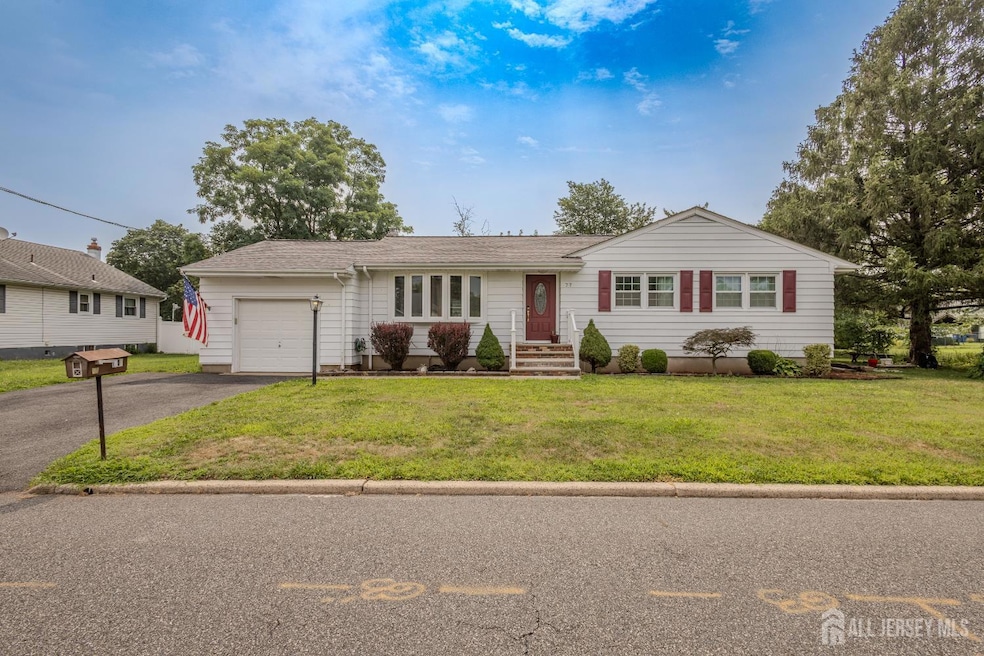77 Irvington Ave Somerset, NJ 08873
Highlights
- Property is near public transit
- Sun or Florida Room
- Workshop
- Wood Flooring
- Private Yard
- Enclosed Patio or Porch
About This Home
Immaculate, Modernized 3-Bedroom Home for Rent - Move-In Ready! This beautifully updated three-bedroom home is spotless and ready for you. Featuring gleaming hardwood floors throughout, a spacious eat-in kitchen with stainless steel appliances, and one and a half baths, this home offers comfort, style, and functionality. Enjoy a large yard perfect for outdoor entertaining, play, or peaceful relaxation. The property also includes a one-car garage and plenty of natural light throughout. Conveniently located near shopping, hospitals, parks, theaters, and with easy access to Route 287this home has it all. Applicants must complete an NTN credit report to be considered.
Home Details
Home Type
- Single Family
Est. Annual Taxes
- $7,649
Year Built
- Built in 1958
Lot Details
- 0.27 Acre Lot
- Lot Dimensions are 118.00 x 0.00
- Level Lot
- Private Yard
Parking
- 1 Car Attached Garage
- Driveway
- On-Street Parking
- Open Parking
Interior Spaces
- 1,136 Sq Ft Home
- 1-Story Property
- Ceiling Fan
- Combination Dining and Living Room
- Sun or Florida Room
- Washer and Dryer
Kitchen
- Eat-In Kitchen
- Breakfast Bar
- Self-Cleaning Oven
- Stove
- Range
- Recirculated Exhaust Fan
- Dishwasher
Flooring
- Wood
- Laminate
- Ceramic Tile
Bedrooms and Bathrooms
- 3 Bedrooms
- Walk-In Closet
- Walk-in Shower
Basement
- Basement Fills Entire Space Under The House
- Exterior Basement Entry
- Recreation or Family Area in Basement
- Workshop
- Finished Basement Bathroom
- Laundry in Basement
- Basement Storage
- Natural lighting in basement
Outdoor Features
- Enclosed Patio or Porch
- Shed
Location
- Property is near public transit
- Property is near shops
Utilities
- Cooling System Mounted In Outer Wall Opening
- Window Unit Cooling System
- Radiant Heating System
- Vented Exhaust Fan
- Baseboard Heating
- Hot Water Baseboard Heater
- Gas Water Heater
- Cable TV Available
Listing and Financial Details
- Tenant pays for repairs, grounds care, all utilities, cable TV, electricity, gas, snow removal, trash collection, water
- 12 Month Lease Term
Community Details
Overview
- New Brunswick Park Subdivision
- The community has rules related to vehicle restrictions
Pet Policy
- No Pets Allowed
Map
Source: All Jersey MLS
MLS Number: 2602180R
APN: 08-00319-0000-00036
- 81 Girard Ave
- 135 Irvington Ave
- 15 Barker Rd
- 56 Marvin Ave
- 69 Robbins Ave
- 7 Old Lane Highwood
- 5 Franklin Blvd
- 39 Runyon Ave
- 193 Hillcrest Ave
- 314 Easton Ave
- 123 Baier Ave
- 217 New York Ave
- 207 Phillips Rd
- 292 Easton Ave
- 33 Holly St
- 1107 River Rd
- 168 Harrison St
- 328 Ralph St
- 453 Franklin Blvd
- 453 Franklin Blvd
- 309 Highland Ave Unit A
- 265 Franklin Blvd
- 575 Easton Ave
- 10 Landing Ln
- 36 N Lawrence Ave
- 745 Hamilton St
- 1 John F. Kennedy Blvd
- 462 Hamilton St
- 1 Landry Rd
- 44 Courtlandt St
- 205 Easton Ave
- 66 Sicard St
- 1126 Easton Ave
- 66 Battle Place
- 1140 Oakcroft Ln
- 7 Mariano Ct
- 18 Henry Ave
- 1 Shepherd St
- 110 Somerset St
- 1236 Edpas Rd Unit 1236







