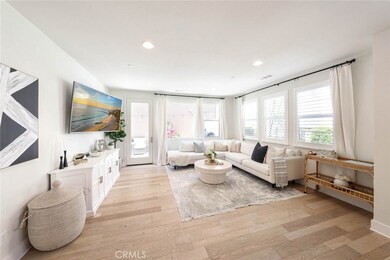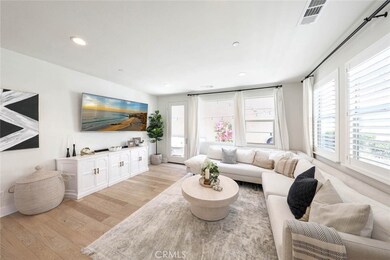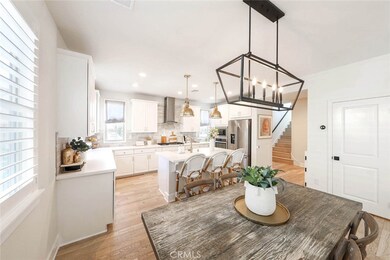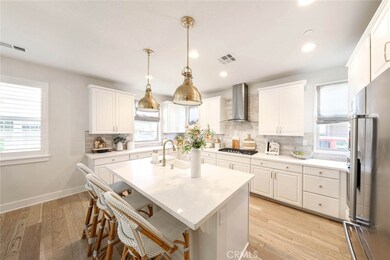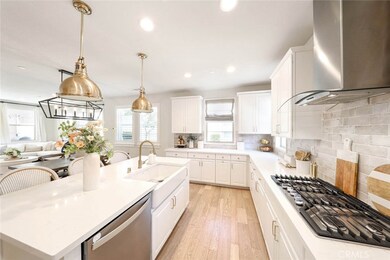
77 Majeza Ct Rancho Mission Viejo, CA 92694
Highlights
- Fitness Center
- View of Hills
- Wood Flooring
- Esencia Rated A
- Clubhouse
- Loft
About This Home
As of June 2025Welcome home. Enjoy this beautifully updated home in award-winning Esencia of Rancho Mission Viejo. The gorgeous Plan 2 Citron Neighborhood home features foothills views, engineered hardwood floors and shutters throughout, owned solar, and numerous updated details. Enter the home and entertain in the large kitchen with oversized island and breakfast bar, sparkling pendant lamps and gold hardware; kitchen includes 5-burner, gas range and hood, abundant natural light, and endless cupboard space along with an added walk-in pantry. Dining area highlights a beautiful low-profile chandelier and leads to open family room with plenty of space and large windows and glass door to back. Backyard is paved, with AC unit professionally relocated to allow maximum entertaining space in relaxing, private yard. Natural gas outlet for backyard BBQ. Downstairs features ample storage, attached 2-car garage with overhead space and room for refrigerator, and designer half bath. Stairs with upgraded iron rail lead to hillside views and loft. Perfect space for playroom, media room, office or multiple options. Upstairs features 2 large, beautifully done bedrooms with custom wainscoting and a designer marble floor and wall full bathroom. Master retreat is oversized, with added barn doors for maximum privacy; Master bath features a shiplap wall behind dual vanity and giant, walk-in closet that could include a small office. Every detail in this home was carefully considered. Located near popular Camp Out community space and Esencia K-8 school. Enjoy luxury living in Esencia - with access to all the amenities of Sendero, Esencia and future villages including: resort-style pools and spas, fitness center, putting green, bocce ball courts, tennis and pickle ball courts, playgrounds, fire pits, an arcade and so much more!
Last Agent to Sell the Property
Orange County Property Company License #01337174 Listed on: 05/04/2022
Home Details
Home Type
- Single Family
Est. Annual Taxes
- $18,746
Year Built
- Built in 2018
Lot Details
- 2,306 Sq Ft Lot
- Density is up to 1 Unit/Acre
HOA Fees
- $299 Monthly HOA Fees
Parking
- 2 Car Direct Access Garage
- Parking Available
Property Views
- Hills
- Neighborhood
Home Design
- Planned Development
Interior Spaces
- 2,005 Sq Ft Home
- Wainscoting
- Family Room Off Kitchen
- Loft
- Wood Flooring
Kitchen
- Open to Family Room
- Eat-In Kitchen
- Walk-In Pantry
- Gas Oven
- Gas Cooktop
- Range Hood
- <<microwave>>
- Dishwasher
- Quartz Countertops
Bedrooms and Bathrooms
- 3 Bedrooms
- All Upper Level Bedrooms
- Walk-In Closet
- Upgraded Bathroom
- Dual Vanity Sinks in Primary Bathroom
Laundry
- Laundry Room
- Laundry on upper level
Additional Features
- Solar owned by seller
- Suburban Location
- Central Air
Listing and Financial Details
- Tax Lot 37
- Tax Tract Number 755
- Assessor Parcel Number 75557236
- $5,771 per year additional tax assessments
Community Details
Overview
- Rancho Mmc Association, Phone Number (949) 625-6500
- First Service Residential HOA
- Foothills
Amenities
- Community Fire Pit
- Community Barbecue Grill
- Picnic Area
- Clubhouse
- Meeting Room
- Recreation Room
Recreation
- Tennis Courts
- Pickleball Courts
- Sport Court
- Bocce Ball Court
- Ping Pong Table
- Community Playground
- Fitness Center
- Community Pool
- Community Spa
- Park
- Dog Park
- Hiking Trails
- Bike Trail
Security
- Controlled Access
Ownership History
Purchase Details
Home Financials for this Owner
Home Financials are based on the most recent Mortgage that was taken out on this home.Purchase Details
Home Financials for this Owner
Home Financials are based on the most recent Mortgage that was taken out on this home.Similar Homes in the area
Home Values in the Area
Average Home Value in this Area
Purchase History
| Date | Type | Sale Price | Title Company |
|---|---|---|---|
| Grant Deed | $1,300,000 | Chicago Title Company | |
| Grant Deed | $730,000 | North American Title |
Mortgage History
| Date | Status | Loan Amount | Loan Type |
|---|---|---|---|
| Previous Owner | $568,000 | New Conventional | |
| Previous Owner | $571,000 | New Conventional | |
| Previous Owner | $575,000 | New Conventional | |
| Previous Owner | $584,000 | New Conventional |
Property History
| Date | Event | Price | Change | Sq Ft Price |
|---|---|---|---|---|
| 07/17/2025 07/17/25 | For Rent | $5,200 | 0.0% | -- |
| 07/03/2025 07/03/25 | For Sale | $1,300,000 | 0.0% | $648 / Sq Ft |
| 06/30/2025 06/30/25 | Sold | $1,300,000 | +5.3% | $648 / Sq Ft |
| 06/11/2022 06/11/22 | Sold | $1,235,000 | +9.8% | $616 / Sq Ft |
| 05/13/2022 05/13/22 | Pending | -- | -- | -- |
| 05/04/2022 05/04/22 | For Sale | $1,125,000 | -- | $561 / Sq Ft |
Tax History Compared to Growth
Tax History
| Year | Tax Paid | Tax Assessment Tax Assessment Total Assessment is a certain percentage of the fair market value that is determined by local assessors to be the total taxable value of land and additions on the property. | Land | Improvement |
|---|---|---|---|---|
| 2024 | $18,746 | $1,284,894 | $914,161 | $370,733 |
| 2023 | $18,604 | $1,259,700 | $896,236 | $363,464 |
| 2022 | $13,704 | $782,707 | $443,317 | $339,390 |
| 2021 | $13,527 | $767,360 | $434,624 | $332,736 |
| 2020 | $13,247 | $759,492 | $430,167 | $329,325 |
| 2019 | $13,857 | $744,600 | $421,732 | $322,868 |
| 2018 | $9,268 | $288,582 | $288,582 | $0 |
| 2017 | $7,206 | $282,924 | $282,924 | $0 |
Agents Affiliated with this Home
-
Zujie Yan

Seller's Agent in 2025
Zujie Yan
Gold Orange Realty Inc.
(949) 572-5899
1 in this area
156 Total Sales
-
Timothy Wolter

Seller's Agent in 2025
Timothy Wolter
Ladera Realty
(949) 753-7888
10 in this area
313 Total Sales
-
Jeffrey Wolter
J
Seller Co-Listing Agent in 2025
Jeffrey Wolter
Ladera Realty
(949) 369-9700
3 in this area
37 Total Sales
-
Alex Vellandi

Seller's Agent in 2022
Alex Vellandi
Orange County Property Company
(949) 378-5005
1 in this area
4 Total Sales
-
Darla Gorton

Buyer's Agent in 2022
Darla Gorton
Bullock Russell RE Services
(949) 295-7590
9 in this area
87 Total Sales
Map
Source: California Regional Multiple Listing Service (CRMLS)
MLS Number: OC22087130
APN: 755-572-36


