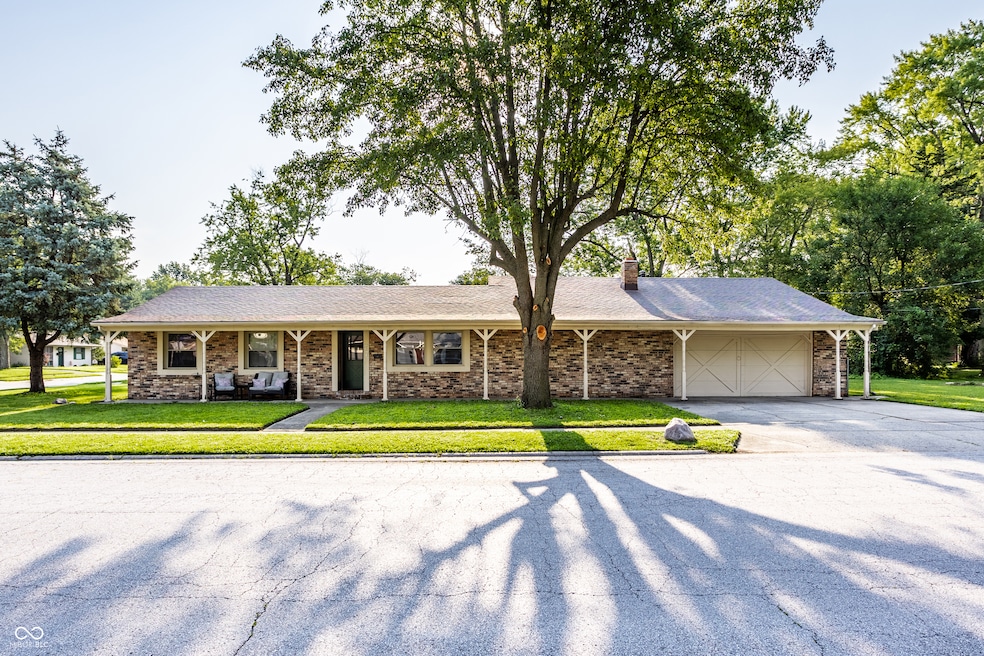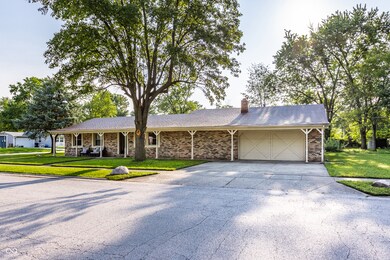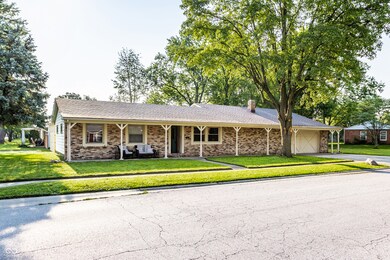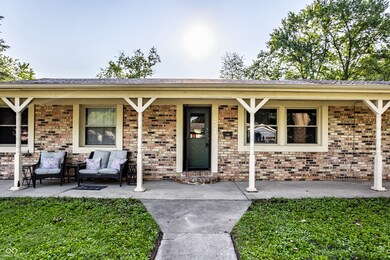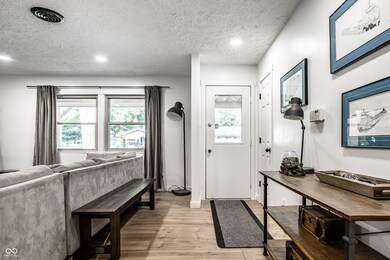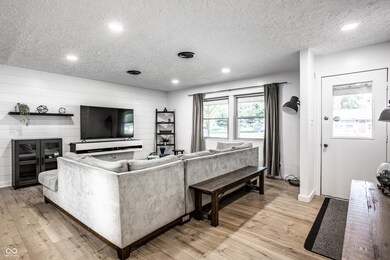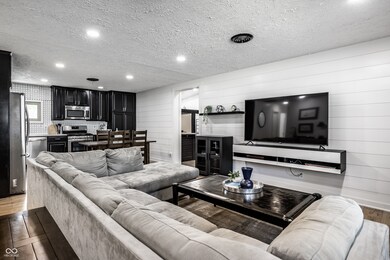
77 Murphy Ln Brownsburg, IN 46112
Highlights
- Vaulted Ceiling
- Ranch Style House
- No HOA
- Brownsburg East Middle School Rated A+
- 1 Fireplace
- Porch
About This Home
As of October 2024Welcome to 77 Murphy Lane in Brownsburg, a sublime fusion of contemporary elegance and timeless charm. This freshly renovated 4-bedroom, 2-bathroom residence awaits, offering a harmonious blend of modern updates and classic allure. Step into the exquisite eat-in kitchen, where sleek stainless steel appliances complement the freshly painted cabinets, creating a sophisticated culinary space. The spacious family room, adorned with a striking cedar wall, updated tile flooring, and bathed in natural light, provides a warm and inviting atmosphere for gatherings. The game room is a haven for entertainment, featuring a grand bar, stylish brick walls, and a stone wood-burning fireplace, setting the perfect ambiance for hosting unforgettable gatherings. Retreat to the generously sized primary bedroom, showcasing custom wood doors and a spa-like bath with a contemporary tile shower. Nestled on a vast, fenced-in corner lot, this home offers both comfortable living and ample outdoor space for relaxation and enjoyment. Don't miss the opportunity to make this meticulously updated gem your own, where every detail has been crafted to provide an unparalleled living experience.
Last Agent to Sell the Property
The Agency Indy Brokerage Email: brian.foreman@theagencyre.com License #RB16000636 Listed on: 08/06/2024

Home Details
Home Type
- Single Family
Est. Annual Taxes
- $3,546
Year Built
- Built in 1954 | Remodeled
Lot Details
- 0.29 Acre Lot
Parking
- 2 Car Attached Garage
Home Design
- Ranch Style House
- Brick Exterior Construction
- Slab Foundation
Interior Spaces
- 2,310 Sq Ft Home
- Wet Bar
- Vaulted Ceiling
- 1 Fireplace
- Vinyl Clad Windows
- Combination Kitchen and Dining Room
- Attic Access Panel
- Laundry in Garage
Kitchen
- Eat-In Kitchen
- Gas Oven
- Gas Cooktop
- <<builtInMicrowave>>
- Dishwasher
Bedrooms and Bathrooms
- 4 Bedrooms
- 2 Full Bathrooms
Outdoor Features
- Patio
- Porch
Utilities
- Forced Air Heating System
- Heating System Uses Gas
- Gas Water Heater
Community Details
- No Home Owners Association
- Murphy Meadows Subdivision
Listing and Financial Details
- Tax Lot 28D
- Assessor Parcel Number 320711275001000016
- Seller Concessions Offered
Ownership History
Purchase Details
Home Financials for this Owner
Home Financials are based on the most recent Mortgage that was taken out on this home.Purchase Details
Home Financials for this Owner
Home Financials are based on the most recent Mortgage that was taken out on this home.Purchase Details
Purchase Details
Purchase Details
Home Financials for this Owner
Home Financials are based on the most recent Mortgage that was taken out on this home.Similar Homes in Brownsburg, IN
Home Values in the Area
Average Home Value in this Area
Purchase History
| Date | Type | Sale Price | Title Company |
|---|---|---|---|
| Warranty Deed | -- | Ata National Title | |
| Warranty Deed | $308,000 | Ata National Title | |
| Warranty Deed | -- | -- | |
| Quit Claim Deed | -- | Boje Bruce A | |
| Interfamily Deed Transfer | -- | -- | |
| Warranty Deed | -- | None Available |
Mortgage History
| Date | Status | Loan Amount | Loan Type |
|---|---|---|---|
| Open | $246,400 | New Conventional | |
| Closed | $246,400 | New Conventional | |
| Previous Owner | $225,834 | New Conventional | |
| Previous Owner | $109,327 | FHA | |
| Previous Owner | $115,604 | FHA | |
| Previous Owner | $113,896 | FHA | |
| Previous Owner | $100,588 | New Conventional |
Property History
| Date | Event | Price | Change | Sq Ft Price |
|---|---|---|---|---|
| 10/02/2024 10/02/24 | Sold | $308,000 | -0.6% | $133 / Sq Ft |
| 08/27/2024 08/27/24 | Pending | -- | -- | -- |
| 08/18/2024 08/18/24 | Price Changed | $310,000 | -3.1% | $134 / Sq Ft |
| 08/06/2024 08/06/24 | For Sale | $320,000 | +39.1% | $139 / Sq Ft |
| 09/02/2022 09/02/22 | Sold | $230,000 | -2.1% | $103 / Sq Ft |
| 08/11/2022 08/11/22 | Pending | -- | -- | -- |
| 08/05/2022 08/05/22 | Price Changed | $235,000 | -2.1% | $105 / Sq Ft |
| 07/29/2022 07/29/22 | For Sale | $240,000 | 0.0% | $108 / Sq Ft |
| 06/10/2022 06/10/22 | Pending | -- | -- | -- |
| 06/08/2022 06/08/22 | Price Changed | $240,000 | -7.7% | $108 / Sq Ft |
| 06/06/2022 06/06/22 | For Sale | $260,000 | 0.0% | $117 / Sq Ft |
| 05/24/2022 05/24/22 | Pending | -- | -- | -- |
| 05/13/2022 05/13/22 | For Sale | $260,000 | -- | $117 / Sq Ft |
Tax History Compared to Growth
Tax History
| Year | Tax Paid | Tax Assessment Tax Assessment Total Assessment is a certain percentage of the fair market value that is determined by local assessors to be the total taxable value of land and additions on the property. | Land | Improvement |
|---|---|---|---|---|
| 2024 | $3,617 | $361,700 | $38,700 | $323,000 |
| 2023 | $3,545 | $354,500 | $37,900 | $316,600 |
| 2022 | $2,315 | $231,500 | $35,800 | $195,700 |
| 2021 | $1,988 | $198,800 | $35,800 | $163,000 |
| 2020 | $1,976 | $197,600 | $35,800 | $161,800 |
| 2019 | $1,849 | $184,900 | $33,400 | $151,500 |
| 2018 | $1,614 | $161,400 | $33,400 | $128,000 |
| 2017 | $1,503 | $150,300 | $31,500 | $118,800 |
| 2016 | $1,444 | $144,400 | $31,500 | $112,900 |
| 2014 | $1,388 | $138,800 | $30,200 | $108,600 |
Agents Affiliated with this Home
-
Brian Foreman
B
Seller's Agent in 2024
Brian Foreman
The Agency Indy
(317) 445-8785
2 in this area
44 Total Sales
-
Jaclyn Ray

Buyer's Agent in 2024
Jaclyn Ray
RE/MAX Advanced Realty
(317) 840-6183
4 in this area
33 Total Sales
-
R
Seller's Agent in 2022
Rachel Blacklidge
F.C. Tucker Company
-
M
Buyer's Agent in 2022
Marty Wagner
F.C. Tucker Company
Map
Source: MIBOR Broker Listing Cooperative®
MLS Number: 21994575
APN: 32-07-11-275-001.000-016
- 509 E Main St
- 424 E Rodney St
- 645 E Main St
- 412 E College Ave
- 11 Eastern Ave
- 221 N Adams St
- 291 Lakemoore St
- 3278 Jasper Ln
- 3124 Sharon Cir
- 8626 Jeff Cir
- 8691 Laurelton Place
- 326 N Grant St
- 333 N Jefferson St
- 111 S Jefferson St
- 114 S Green St
- 320 S Odell St
- 205 N Green St
- 521 Eagle Crest Dr
- 3463 Sunnyvale Dr
- 13 Ashwood Cir
