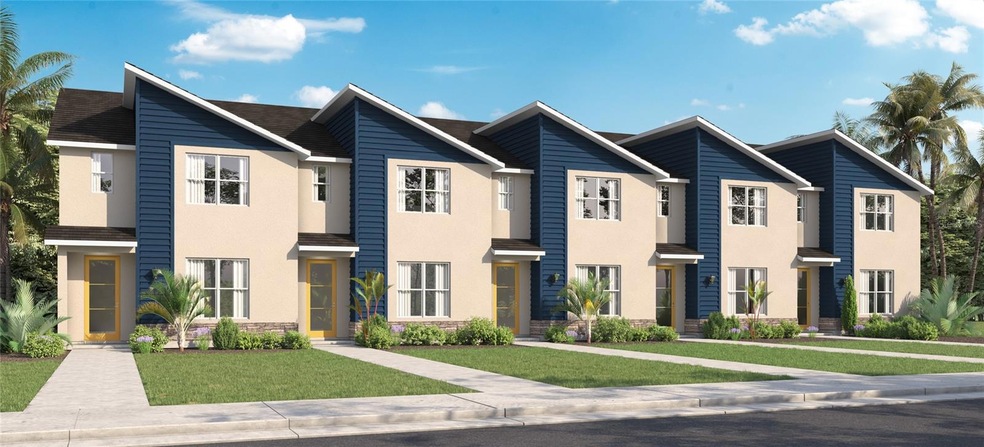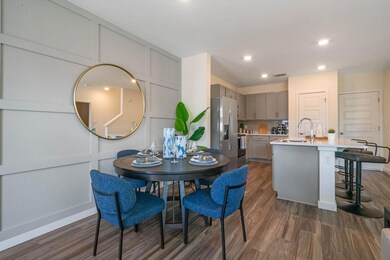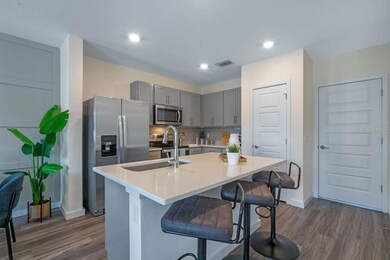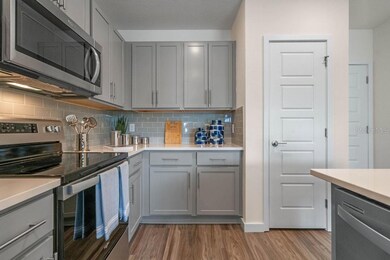
77 Myrtle St Longwood, FL 32750
Highlights
- Under Construction
- Open Floorplan
- Family Room Off Kitchen
- Longwood Elementary School Rated A-
- Stone Countertops
- 2 Car Attached Garage
About This Home
As of February 2024Under Construction. Monterey presents the Sterling. This spacious all concrete block construction townhome optimizes living space with an elevated design featuring 3 bedrooms, 2.5 baths and a 2 Car Garage. As you enter the foyer, you’ll step into a home that reflects your style with an open concept dining area, living room and a spacious kitchen with bar seating. The kitchen is complete with a pantry, stainless steel appliances, and upgraded countertops making cooking and cleaning a breeze. Towards the back of the townhome you will find a half bathroom and private entry from the garage. As you head up to the second floor you are greeted with the 3 bedrooms and 2 bathrooms. The bedroom one-bathroom impresses with double bowl vanity, and modern shower/tub space as well as a spacious walk in closet. The second floor is complete with two guest bedrooms, an additional bathroom, and an enclosed laundry room space. This home features modern details that elevate your personal style. Like all homes in Monterey, the Sterling includes a Home is Connected smart home technology package which allows you to control your home with your smart device while near or away.
*Photos are of similar model but not that of exact house. Pictures, photographs, colors, features, and sizes are for illustration purposes only and will vary from the homes as built. Home and community information including pricing, included features, terms, availability and amenities are subject to change and prior sale at any time without notice or obligation. Please note that no representations or warranties are made regarding school districts or school assignments; you should conduct your own investigation regarding current and future schools and school boundaries.*
Last Agent to Sell the Property
DR HORTON REALTY OF CENTRAL FLORIDA LLC License #691713 Listed on: 08/07/2023

Townhouse Details
Home Type
- Townhome
Est. Annual Taxes
- $726
Year Built
- Built in 2023 | Under Construction
Lot Details
- 2,640 Sq Ft Lot
- South Facing Home
- Metered Sprinkler System
HOA Fees
- $122 Monthly HOA Fees
Parking
- 2 Car Attached Garage
Home Design
- Bi-Level Home
- Slab Foundation
- Shingle Roof
- Block Exterior
- Stucco
Interior Spaces
- 1,488 Sq Ft Home
- Open Floorplan
- Sliding Doors
- Family Room Off Kitchen
- Combination Dining and Living Room
- Laundry Room
Kitchen
- Eat-In Kitchen
- Range<<rangeHoodToken>>
- <<microwave>>
- Dishwasher
- Stone Countertops
- Disposal
Flooring
- Carpet
- Ceramic Tile
Bedrooms and Bathrooms
- 3 Bedrooms
- Primary Bedroom Upstairs
- Walk-In Closet
Utilities
- Central Heating and Cooling System
- Thermostat
- Underground Utilities
- Phone Available
- Cable TV Available
Listing and Financial Details
- Home warranty included in the sale of the property
- Visit Down Payment Resource Website
- Tax Lot 0130
- Assessor Parcel Number 32-20-30-530-0000-0130
Community Details
Overview
- Association fees include ground maintenance
- Access Residential Management Stephanie Association, Phone Number (407) 480-4200
- Built by D.R. Horton
- Monterey Subdivision, Sterling Floorplan
- The community has rules related to deed restrictions
Pet Policy
- Pets Allowed
Ownership History
Purchase Details
Home Financials for this Owner
Home Financials are based on the most recent Mortgage that was taken out on this home.Similar Homes in the area
Home Values in the Area
Average Home Value in this Area
Purchase History
| Date | Type | Sale Price | Title Company |
|---|---|---|---|
| Special Warranty Deed | $372,990 | Dhi Title Of Florida |
Mortgage History
| Date | Status | Loan Amount | Loan Type |
|---|---|---|---|
| Open | $360,541 | FHA |
Property History
| Date | Event | Price | Change | Sq Ft Price |
|---|---|---|---|---|
| 02/21/2024 02/21/24 | Sold | $372,990 | 0.0% | $251 / Sq Ft |
| 02/21/2024 02/21/24 | Sold | $372,990 | 0.0% | $251 / Sq Ft |
| 02/21/2024 02/21/24 | For Sale | $372,990 | 0.0% | $251 / Sq Ft |
| 12/31/2023 12/31/23 | Pending | -- | -- | -- |
| 12/18/2023 12/18/23 | Price Changed | $372,990 | -2.1% | $251 / Sq Ft |
| 09/25/2023 09/25/23 | Price Changed | $380,990 | +1.3% | $256 / Sq Ft |
| 08/09/2023 08/09/23 | Price Changed | $375,990 | +0.8% | $253 / Sq Ft |
| 08/07/2023 08/07/23 | For Sale | $372,990 | -- | $251 / Sq Ft |
| 12/28/2022 12/28/22 | Pending | -- | -- | -- |
Tax History Compared to Growth
Tax History
| Year | Tax Paid | Tax Assessment Tax Assessment Total Assessment is a certain percentage of the fair market value that is determined by local assessors to be the total taxable value of land and additions on the property. | Land | Improvement |
|---|---|---|---|---|
| 2024 | $5,047 | $318,767 | $77,000 | $241,767 |
| 2023 | -- | $45,000 | $45,000 | -- |
Agents Affiliated with this Home
-
Stellar Non-Member Agent
S
Seller's Agent in 2024
Stellar Non-Member Agent
FL_MFRMLS
-
Jay Love
J
Seller's Agent in 2024
Jay Love
DR HORTON REALTY OF CENTRAL FLORIDA LLC
(321) 209-4222
49 in this area
5,138 Total Sales
-
Sheena Tapia

Buyer's Agent in 2024
Sheena Tapia
KELLER WILLIAMS REALTY AT THE PARKS
(904) 607-6402
4 in this area
78 Total Sales
Map
Source: Stellar MLS
MLS Number: O6132332
APN: 32-20-30-530-0000-0130
- 261 E Church Ave
- 117 Myrtle St
- 185 E Warren Ave
- 193 E Warren Ave
- 348 E Palmetto Ave
- 280 E Bay Ave
- 364 E Church Ave
- 381 E Jessup Ave
- 376 Orange Ave
- 218 W Magnolia Ave
- 502 Freeman St
- 453 E Jessup Ave
- 455 E Palmetto Ave
- 426 Longwood Cir
- 604 Maine Ct
- 450 Georgia Ave
- 966 N Ronald Reagan Blvd
- 714 West Ct
- 559 E Magnolia Ave
- 401 Longwood Cir






