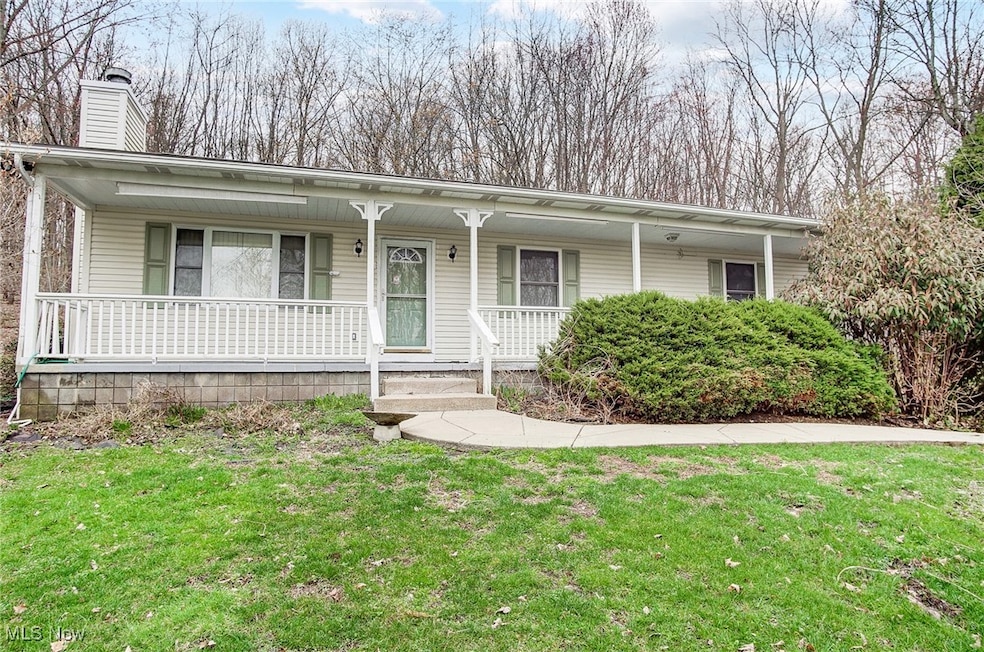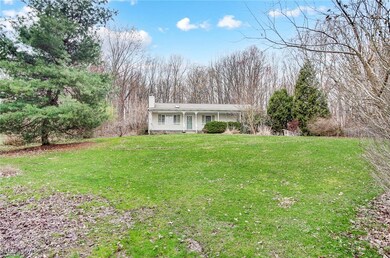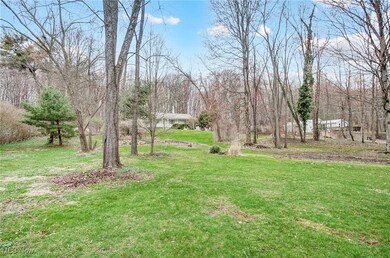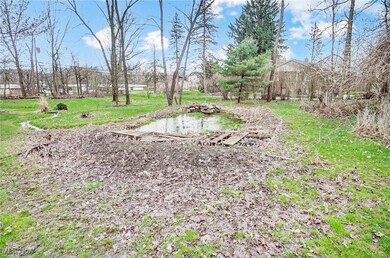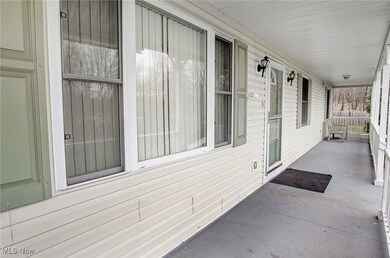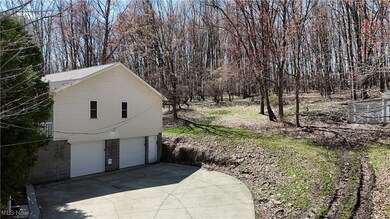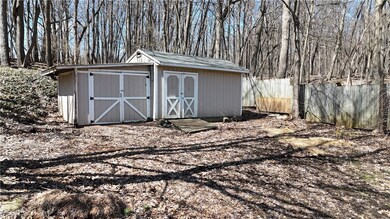
77 N Thomas Rd Tallmadge, OH 44278
Highlights
- 2.91 Acre Lot
- No HOA
- Porch
- Deck
- 2 Car Direct Access Garage
- Forced Air Heating and Cooling System
About This Home
As of May 2025Tranquil Country Living: 77 N. Thomas Road, Tallmadge, Ohio. Nestled on nearly 3 acres of lush landscape, this charming 1997 raised ranch offers the perfect blend of spaciousness and smart design. As you approach, you'll notice the inviting concrete front porch—ideal for morning coffee while enjoying scenic views of the property's abundant perennials and flowering trees. Inside, a welcoming living room centers around a cozy wood-burning fireplace that flows seamlessly into the dining area and kitchen. Sliding glass doors open to a private deck overlooking serene, wooded views—your personal retreat from the world.Property Highlights: Three bedrooms including a Master bedroom with Ensuite bathroom Thoughtfully designed side-entry, oversized two-car garage with dog washing station and additional storage space or bikes or other tools and toys! Lower level featuring laundry room and versatile living area New (2024) wood laminate flooring throughout main living spaces and hallway New roof installed in 2022This home offers tremendous potential at an attractive price point,. While some cosmetic updates are needed (paint, flooring, trim work and minor repairs), the quality construction, acreage, and desirable location make this an exceptional opportunity. Contact your REALTOR today for a private showing. Electronic lockbox access only.
Last Agent to Sell the Property
RE/MAX Crossroads Properties Brokerage Email: cyndi@cyndikane.com 330-606-6041 License #2002005518 Listed on: 04/01/2025

Home Details
Home Type
- Single Family
Est. Annual Taxes
- $3,891
Year Built
- Built in 1997
Lot Details
- 2.91 Acre Lot
- Lot Dimensions are 182 x 697
- East Facing Home
Parking
- 2 Car Direct Access Garage
Home Design
- Block Foundation
- Fiberglass Roof
- Asphalt Roof
- Vinyl Siding
Interior Spaces
- 1,344 Sq Ft Home
- 1-Story Property
- Wood Burning Fireplace
- Fireplace With Gas Starter
- Basement
Kitchen
- Range<<rangeHoodToken>>
- Dishwasher
- Disposal
Bedrooms and Bathrooms
- 3 Main Level Bedrooms
- 2 Full Bathrooms
Outdoor Features
- Deck
- Porch
Utilities
- Forced Air Heating and Cooling System
- Heating System Uses Gas
Community Details
- No Home Owners Association
- Tall Acres Subdivision
Listing and Financial Details
- Assessor Parcel Number 6005390
Ownership History
Purchase Details
Home Financials for this Owner
Home Financials are based on the most recent Mortgage that was taken out on this home.Similar Homes in the area
Home Values in the Area
Average Home Value in this Area
Purchase History
| Date | Type | Sale Price | Title Company |
|---|---|---|---|
| Warranty Deed | $225,000 | Chicago Title |
Mortgage History
| Date | Status | Loan Amount | Loan Type |
|---|---|---|---|
| Open | $213,750 | New Conventional | |
| Previous Owner | $80,000 | Credit Line Revolving | |
| Previous Owner | $74,000 | Credit Line Revolving | |
| Previous Owner | $72,000 | Unknown | |
| Previous Owner | $55,000 | Credit Line Revolving |
Property History
| Date | Event | Price | Change | Sq Ft Price |
|---|---|---|---|---|
| 05/15/2025 05/15/25 | Sold | $225,000 | 0.0% | $167 / Sq Ft |
| 04/05/2025 04/05/25 | Pending | -- | -- | -- |
| 04/01/2025 04/01/25 | For Sale | $225,000 | -- | $167 / Sq Ft |
Tax History Compared to Growth
Tax History
| Year | Tax Paid | Tax Assessment Tax Assessment Total Assessment is a certain percentage of the fair market value that is determined by local assessors to be the total taxable value of land and additions on the property. | Land | Improvement |
|---|---|---|---|---|
| 2025 | $3,305 | $75,086 | $23,405 | $51,681 |
| 2024 | $3,305 | $75,086 | $23,405 | $51,681 |
| 2023 | $3,305 | $75,086 | $23,405 | $51,681 |
| 2022 | $2,659 | $52,221 | $13,192 | $39,029 |
| 2021 | $2,670 | $52,221 | $13,192 | $39,029 |
| 2020 | $2,650 | $52,220 | $13,190 | $39,030 |
| 2019 | $2,821 | $50,140 | $10,030 | $40,110 |
| 2018 | $2,485 | $50,140 | $10,030 | $40,110 |
| 2017 | $2,508 | $50,140 | $10,030 | $40,110 |
| 2016 | $2,705 | $50,140 | $10,030 | $40,110 |
| 2015 | $2,508 | $50,140 | $10,030 | $40,110 |
| 2014 | $2,491 | $50,140 | $10,030 | $40,110 |
| 2013 | $2,470 | $50,570 | $10,030 | $40,540 |
Agents Affiliated with this Home
-
Cyndi Kane

Seller's Agent in 2025
Cyndi Kane
RE/MAX Crossroads
(330) 606-6041
9 in this area
199 Total Sales
-
Lori Wallace

Buyer's Agent in 2025
Lori Wallace
Howard Hanna
(330) 350-1588
3 in this area
319 Total Sales
Map
Source: MLS Now
MLS Number: 5108873
APN: 60-05390
- 216 N Thomas Rd
- 1332 Longstone Ave
- 1181 Jeanie J Ave
- 1659 Vicgross Ave
- 1308 Longstone Ave
- 1300 Longstone Ave
- 1292 Longstone Ave
- 1654 Vicgross Ave
- 1385 Alphada Ave
- 1333 Blackstone Ave
- 399 N Thomas Rd
- 1540 Grand Park Ave
- VL Nottingham St
- 93 Olalla Ave
- 1310 Brownstone Ave
- 441 Cherry Ridge Unit 52
- 0 Brownstone Ave Unit 5074814
- 0 Brownstone Ave Unit 5074807
- 0 Brownstone Ave Unit 5074799
- 0 Brownstone Ave Unit 5074789
