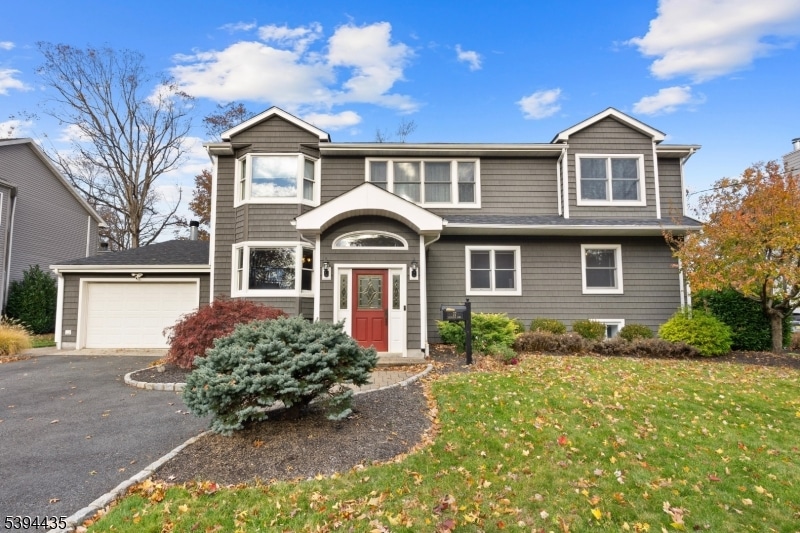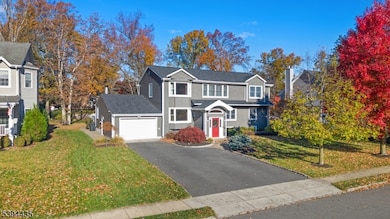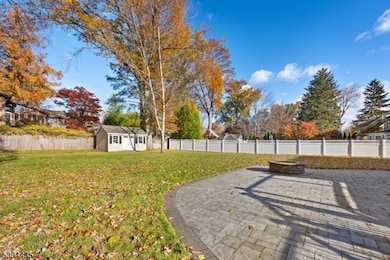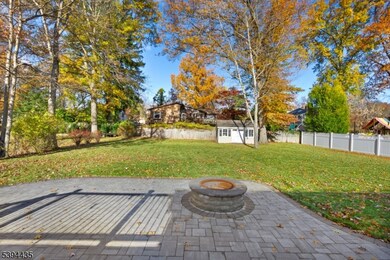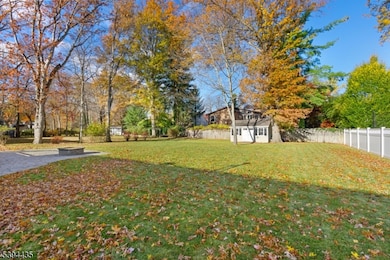77 Rockwood Rd Florham Park, NJ 07932
Estimated payment $7,278/month
Highlights
- Colonial Architecture
- Deck
- Wood Flooring
- Briarwood Elementary School Rated A-
- Recreation Room
- Attic
About This Home
Step inside to a light filled two-story foyer that opens to both the Living & Formal Dining rooms. Off the Living Room is an Office & First floor Bedroom w/updated Ensuite Bath. Steps from the Powder & Laundry Rooms, the eat-in Kitchen features a center island, stainless steel appliances, & tons of cabinet space. The Kitchen flows into the Family Room, where the high ceiling, skylights, & wood-burning fireplace create a cozy & inviting atmosphere. Choose either the French or Sliding doors to lead out to the park-like Backyard. The large Composite Deck provides ample space for furniture & dining, while the Paver Patio w/fire pit offers the perfect setting for evening fires. Two sheds provide plenty of storage for your outdoor toys & tools. Upstairs, the spacious Master Suite offers a large soaking tub, stall shower, double sinks, & walk-in closet. Two additional generously sized Bedrooms share a full Hall Bath. The Finished Basement adds even more versatile space to the home, w/recessed lighting, tile flooring, & an Office area w/closet - perfect for a playroom, gym, or extra bedroom. There is also an unfinished utility area & a separate entrance to the backyard. This home comes equipped with a 1.5-car garage, whole-house generator & sprinkler system to keep your yard looking its best year-round. Recent updates include a newer roof, vinyl siding, gutters, paver patio, walkways, & composite deck. Enjoy the warm morning sun at the front of the home & afternoon sun at the back.
Listing Agent
JENNIFER BASSOLINO
COCCIA REAL ESTATE GROUP, LLC. Brokerage Phone: 973-887-2500 Listed on: 11/12/2025
Open House Schedule
-
Saturday, November 15, 20251:00 to 3:00 pm11/15/2025 1:00:00 PM +00:0011/15/2025 3:00:00 PM +00:00Add to Calendar
-
Sunday, November 16, 20251:00 to 3:00 pm11/16/2025 1:00:00 PM +00:0011/16/2025 3:00:00 PM +00:00Add to Calendar
Home Details
Home Type
- Single Family
Est. Annual Taxes
- $11,442
Year Built
- Built in 1952
Lot Details
- 0.42 Acre Lot
- Level Lot
- Sprinkler System
Parking
- 1 Car Direct Access Garage
- Oversized Parking
- Garage Door Opener
Home Design
- Colonial Architecture
- Vinyl Siding
- Tile
Interior Spaces
- High Ceiling
- Ceiling Fan
- Skylights
- Recessed Lighting
- Wood Burning Fireplace
- Thermal Windows
- Entrance Foyer
- Family Room with Fireplace
- Living Room
- Formal Dining Room
- Home Office
- Recreation Room
- Storage Room
- Utility Room
- Wood Flooring
- Attic
Kitchen
- Eat-In Kitchen
- Gas Oven or Range
- Dishwasher
- Kitchen Island
Bedrooms and Bathrooms
- 4 Bedrooms
- Primary bedroom located on second floor
- En-Suite Primary Bedroom
- Walk-In Closet
- Powder Room
- In-Law or Guest Suite
- Soaking Tub
- Separate Shower
Laundry
- Laundry Room
- Dryer
- Washer
Finished Basement
- Walk-Out Basement
- Basement Fills Entire Space Under The House
Outdoor Features
- Deck
- Patio
- Storage Shed
Schools
- Briarwood Elementary School
- Ridgedale Middle School
- Hanover Pk High School
Utilities
- Forced Air Heating and Cooling System
- Two Cooling Systems Mounted To A Wall/Window
- Multiple Heating Units
- Standard Electricity
- Water Tap or Transfer Fee
- Gas Water Heater
- Water Softener is Owned
Listing and Financial Details
- Assessor Parcel Number 2311-03402-0000-00025-0000-
Map
Home Values in the Area
Average Home Value in this Area
Tax History
| Year | Tax Paid | Tax Assessment Tax Assessment Total Assessment is a certain percentage of the fair market value that is determined by local assessors to be the total taxable value of land and additions on the property. | Land | Improvement |
|---|---|---|---|---|
| 2025 | $11,443 | $704,600 | $399,800 | $304,800 |
| 2024 | $11,260 | $704,600 | $399,800 | $304,800 |
| 2023 | $11,260 | $704,600 | $399,800 | $304,800 |
| 2022 | $11,274 | $704,600 | $399,800 | $304,800 |
| 2021 | $11,274 | $704,600 | $399,800 | $304,800 |
| 2020 | $11,041 | $704,600 | $399,800 | $304,800 |
| 2019 | $10,851 | $704,600 | $399,800 | $304,800 |
| 2018 | $10,647 | $704,600 | $399,800 | $304,800 |
| 2017 | $10,379 | $704,600 | $399,800 | $304,800 |
| 2016 | $10,097 | $704,600 | $399,800 | $304,800 |
| 2015 | $9,921 | $704,600 | $399,800 | $304,800 |
| 2014 | $9,709 | $704,600 | $399,800 | $304,800 |
Property History
| Date | Event | Price | List to Sale | Price per Sq Ft |
|---|---|---|---|---|
| 11/14/2025 11/14/25 | For Sale | $1,199,900 | -- | -- |
Purchase History
| Date | Type | Sale Price | Title Company |
|---|---|---|---|
| Deed | $218,000 | Chicago Title Insurance Co |
Mortgage History
| Date | Status | Loan Amount | Loan Type |
|---|---|---|---|
| Open | $130,000 | No Value Available |
Source: Garden State MLS
MLS Number: 3997429
APN: 11-03402-0000-00025
- 3 Pierson Ln
- 33 Riverside Dr
- 79 Roosevelt Blvd
- 30 Cathedral Ave
- 110 Edgewood Dr
- 210 Central Ave
- 9 Westerly Ave
- 126 Brandywyne Dr Unit 97A
- 152 Central Ave
- 107 Greenwood Ave
- 11 Circle Rd
- 4 Trevino Ct Unit 30D
- 142 Ridgedale Ave
- 17 Beechwood Rd
- 7 Lee Ave
- 62 Townsend Dr
- 119 Cathedral Ave
- 57 Greenwood Ave
- 3 Avon Dr
- 96 North St
- 8 Lynn Ct Unit 67B
- 79 E Madison Ave
- 32 Lynn Ct
- 51 Brandywyne Dr Unit 36B
- 1 Baldwin Rd
- 10 Lloyd Ave
- 6 Howell St
- 153 Leeds Ct Unit N4
- 80 North St Unit 1
- 27 Greenwood Ave
- 34 Walnut St
- 154 Chateau Thierry Ave
- 106 Greenwich Ct Unit 6
- 174 Main St Unit 2
- 29 Central Ave Unit 1R
- 150 Main St
- 171 Main St
- 286 Main St
- 16 Wayne Blvd
- 10 Ridgedale Ave
