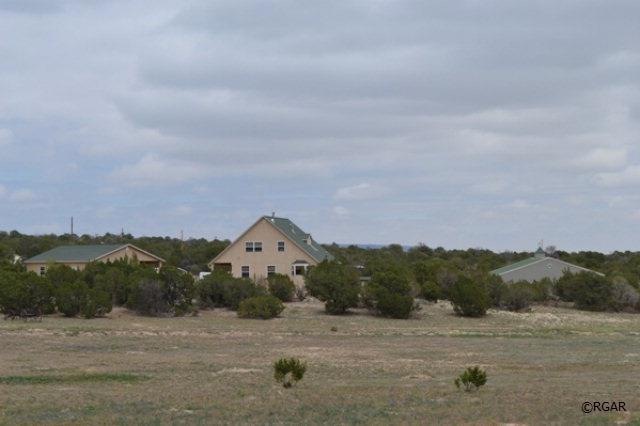
770 Cedar Hills Rd Penrose, CO 81240
Highlights
- 21.04 Acre Lot
- Double Pane Windows
- Central Air
- 3 Car Detached Garage
About This Home
As of February 2019Picture perfect setting for this story and-a-half custom home. Beautifully finished with solid 6-panel doors and nice floor coverings. Nice big living room with Hickory hardwood floors, separate dining room with tile floors, bay window, and lots of light, and a big country kitchen featuring 2 pantries, double ovens, and an island. Great master suite on main level with 5 piece bath-jetted Tub, walk-in shower, double vanity. Roomy 2 bedrooms, an office, and a spacious family room on the upper level. Detached 3-car garage, 54 x 45 Cleary Barn, 36 x 24 Barn with stalls, 24 x 12 paddock, corrals, fencing, etc! Great well. Additional property can be purchased with this.
Home Details
Home Type
- Single Family
Est. Annual Taxes
- $1,134
Year Built
- Built in 1999
Lot Details
- 21.04 Acre Lot
Parking
- 3 Car Detached Garage
Interior Spaces
- 2,296 Sq Ft Home
- 1.5-Story Property
- Double Pane Windows
Bedrooms and Bathrooms
- 3 Bedrooms
Schools
- Penrose Elementary School
Utilities
- Central Air
- Propane
- Well
Listing and Financial Details
- Assessor Parcel Number 99804429
Ownership History
Purchase Details
Home Financials for this Owner
Home Financials are based on the most recent Mortgage that was taken out on this home.Purchase Details
Purchase Details
Home Financials for this Owner
Home Financials are based on the most recent Mortgage that was taken out on this home.Similar Homes in Penrose, CO
Home Values in the Area
Average Home Value in this Area
Purchase History
| Date | Type | Sale Price | Title Company |
|---|---|---|---|
| Deed | $372,500 | None Available | |
| Deed | $377,500 | None Available | |
| Warranty Deed | $285,000 | Fidelity National Title Ins |
Mortgage History
| Date | Status | Loan Amount | Loan Type |
|---|---|---|---|
| Open | $292,500 | New Conventional | |
| Closed | $298,000 | New Conventional | |
| Previous Owner | $350,000 | New Conventional | |
| Previous Owner | $285,000 | VA | |
| Previous Owner | $180,000 | Adjustable Rate Mortgage/ARM | |
| Previous Owner | $64,000 | Unknown | |
| Previous Owner | $30,000 | Future Advance Clause Open End Mortgage |
Property History
| Date | Event | Price | Change | Sq Ft Price |
|---|---|---|---|---|
| 07/03/2025 07/03/25 | Price Changed | $678,500 | -2.9% | $296 / Sq Ft |
| 05/15/2025 05/15/25 | For Sale | $698,500 | +145.1% | $305 / Sq Ft |
| 02/01/2025 02/01/25 | Off Market | $285,000 | -- | -- |
| 02/06/2019 02/06/19 | Sold | $377,000 | 0.0% | $164 / Sq Ft |
| 01/07/2019 01/07/19 | Pending | -- | -- | -- |
| 12/11/2018 12/11/18 | For Sale | $377,000 | +32.3% | $164 / Sq Ft |
| 11/24/2014 11/24/14 | Sold | $285,000 | -3.4% | $124 / Sq Ft |
| 10/25/2014 10/25/14 | Pending | -- | -- | -- |
| 06/26/2014 06/26/14 | For Sale | $295,000 | -- | $128 / Sq Ft |
Tax History Compared to Growth
Tax History
| Year | Tax Paid | Tax Assessment Tax Assessment Total Assessment is a certain percentage of the fair market value that is determined by local assessors to be the total taxable value of land and additions on the property. | Land | Improvement |
|---|---|---|---|---|
| 2024 | $2,222 | $34,158 | $0 | $0 |
| 2023 | $2,222 | $30,473 | $0 | $0 |
| 2022 | $2,041 | $28,333 | $0 | $0 |
| 2021 | $2,067 | $29,149 | $0 | $0 |
| 2020 | $1,487 | $24,575 | $0 | $0 |
| 2019 | $1,397 | $22,962 | $0 | $0 |
| 2018 | $1,260 | $20,779 | $0 | $0 |
| 2017 | $1,263 | $20,779 | $0 | $0 |
| 2016 | $1,366 | $22,480 | $0 | $0 |
| 2015 | $1,349 | $22,480 | $0 | $0 |
| 2012 | $1,206 | $18,527 | $4,083 | $14,444 |
Agents Affiliated with this Home
-
KRISTI MEYER

Seller's Agent in 2025
KRISTI MEYER
Real Broker, LLC
(719) 315-1814
72 Total Sales
-
Sylvia Jennings

Seller's Agent in 2019
Sylvia Jennings
Bhhs Rocky Mountain Florence
(719) 491-1116
56 Total Sales
-
Bonny Colton
B
Buyer's Agent in 2019
Bonny Colton
CANON CITY REAL ESTATE
11 Total Sales
Map
Source: Royal Gorge Association of REALTORS®
MLS Number: 50374
APN: 000099804429
