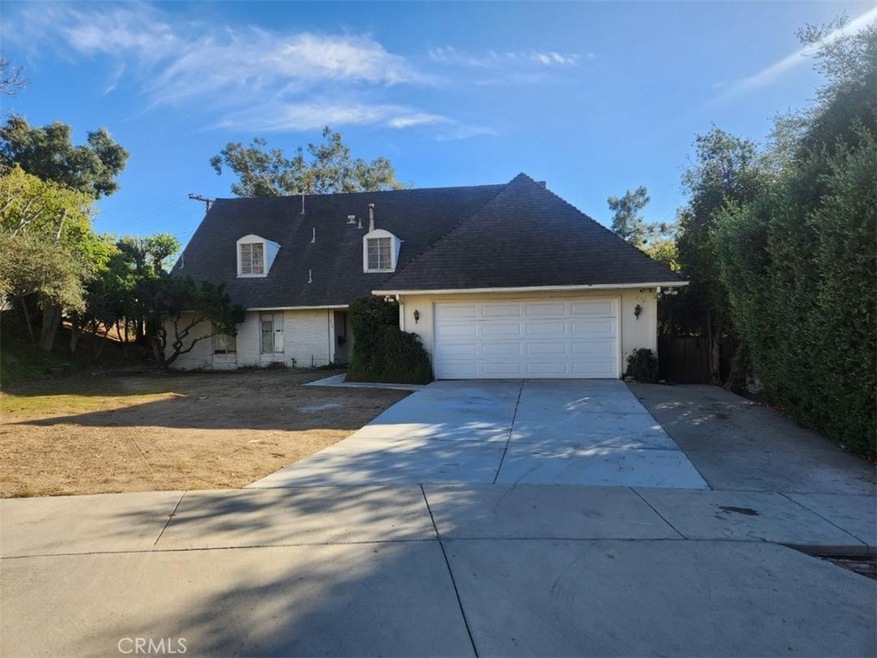
770 Libby Dr Riverside, CA 92507
University NeighborhoodHighlights
- Mountain View
- Main Floor Primary Bedroom
- Breakfast Area or Nook
- Traditional Architecture
- No HOA
- 2 Car Attached Garage
About This Home
As of January 2025Investors, here is a 6 bedroom, 3 bath house, within walking distance to the U.C. Riverside campus. This 2653 square foot house features a master bedroom with a walk-in tub, a large second bedroom with a hallway bathroom downstairs, 4 full size bedrooms and a full bathroom upstairs. The living area downstairs features a large living room, with a real fireplace, an adjacent dining area and an open kitchen with a large breakfast nook. The attached two car garage offers direct access to the house for added security. The house is centrally located with easy access to shopping as well as the 60, 215 and 91 freeways. Property to be sold in "As Is" condition. All information is deemed to be reliable but not guaranteed. Buyers and Buyers agent to do all due diligence to all aspects of the property, including, but not limited to, land use, taxes, insurance and utilities.
Last Agent to Sell the Property
James Pyle, Broker Brokerage Phone: 951-255-6388 License #01159669 Listed on: 11/30/2024
Home Details
Home Type
- Single Family
Est. Annual Taxes
- $1,148
Year Built
- Built in 1963
Lot Details
- 8,712 Sq Ft Lot
- Wood Fence
- Chain Link Fence
- Fence is in average condition
- Sprinkler System
- Front Yard
- Property is zoned R1065
Parking
- 2 Car Attached Garage
- Parking Available
- Driveway
Home Design
- Traditional Architecture
- Asbestos Shingle Roof
- Stucco
Interior Spaces
- 2,653 Sq Ft Home
- 2-Story Property
- Fireplace With Gas Starter
- Family Room
- Living Room with Fireplace
- Dining Room
- Carpet
- Mountain Views
Kitchen
- Breakfast Area or Nook
- Gas Oven
- Gas Cooktop
- Dishwasher
Bedrooms and Bathrooms
- 6 Bedrooms | 2 Main Level Bedrooms
- Primary Bedroom on Main
- 3 Full Bathrooms
- Soaking Tub
- <<tubWithShowerToken>>
- Walk-in Shower
Laundry
- Laundry Room
- Laundry in Garage
- Washer and Gas Dryer Hookup
Accessible Home Design
- Doors swing in
- Entry Slope Less Than 1 Foot
Outdoor Features
- Concrete Porch or Patio
- Exterior Lighting
Schools
- Harada Elementary School
- University Middle School
- North High School
Utilities
- Central Heating and Cooling System
- Heating System Uses Natural Gas
- 220 Volts in Garage
- Natural Gas Connected
- Gas Water Heater
Community Details
- No Home Owners Association
- Foothills
Listing and Financial Details
- Tax Lot 20
- Tax Tract Number 2587
- Assessor Parcel Number 251023020
- $66 per year additional tax assessments
Ownership History
Purchase Details
Home Financials for this Owner
Home Financials are based on the most recent Mortgage that was taken out on this home.Purchase Details
Similar Homes in Riverside, CA
Home Values in the Area
Average Home Value in this Area
Purchase History
| Date | Type | Sale Price | Title Company |
|---|---|---|---|
| Grant Deed | $615,000 | First American Title | |
| Grant Deed | -- | First American Title | |
| Grant Deed | $615,000 | First American Title | |
| Interfamily Deed Transfer | -- | None Available |
Mortgage History
| Date | Status | Loan Amount | Loan Type |
|---|---|---|---|
| Open | $623,500 | Construction | |
| Closed | $623,500 | Construction |
Property History
| Date | Event | Price | Change | Sq Ft Price |
|---|---|---|---|---|
| 05/22/2025 05/22/25 | For Sale | $799,990 | +30.1% | $302 / Sq Ft |
| 01/03/2025 01/03/25 | Sold | $615,000 | -8.9% | $232 / Sq Ft |
| 12/15/2024 12/15/24 | Pending | -- | -- | -- |
| 11/30/2024 11/30/24 | For Sale | $675,000 | -- | $254 / Sq Ft |
Tax History Compared to Growth
Tax History
| Year | Tax Paid | Tax Assessment Tax Assessment Total Assessment is a certain percentage of the fair market value that is determined by local assessors to be the total taxable value of land and additions on the property. | Land | Improvement |
|---|---|---|---|---|
| 2023 | $1,148 | $103,774 | $21,866 | $81,908 |
| 2022 | $1,120 | $101,740 | $21,438 | $80,302 |
| 2021 | $1,119 | $99,746 | $21,018 | $78,728 |
| 2020 | $1,110 | $98,724 | $20,803 | $77,921 |
| 2019 | $1,089 | $96,790 | $20,396 | $76,394 |
| 2018 | $1,067 | $94,894 | $19,997 | $74,897 |
| 2017 | $1,048 | $93,034 | $19,605 | $73,429 |
| 2016 | $983 | $91,211 | $19,221 | $71,990 |
| 2015 | $967 | $89,842 | $18,933 | $70,909 |
| 2014 | $956 | $88,084 | $18,563 | $69,521 |
Agents Affiliated with this Home
-
JEANETTE LARAMIE
J
Seller's Agent in 2025
JEANETTE LARAMIE
KJ Realty Group Inc.
(951) 283-4736
1 in this area
11 Total Sales
-
JAMES PYLE
J
Seller's Agent in 2025
JAMES PYLE
James Pyle, Broker
(951) 255-6388
2 in this area
4 Total Sales
Map
Source: California Regional Multiple Listing Service (CRMLS)
MLS Number: IV24241915
APN: 251-023-020
- 2891 Canyon Crest Dr Unit 1
- 514 Massachusetts Ave
- 2837 Don Goodwin Dr
- 1031 Athena Ct
- 330 Spruce St
- 284 Celeste Dr
- 1130 W Blaine St
- 1114 W Blaine St Unit 101
- 1114 W Blaine St Unit 108
- 2536 Bryn Mawr Ln Unit 85
- 1303 Massachusetts Ave Unit 101
- 1315 Massachusetts Ave Unit 204
- 1313 Massachusetts Ave Unit 203
- 1317 Massachusetts Ave Unit 202
- 252 W Blaine St
- 1377 Wheaton Way
- 1339 Massachusetts Ave Unit 101
- 3386 Somis Dr
- 36 Round Table Dr
- 34 Round Table Dr
