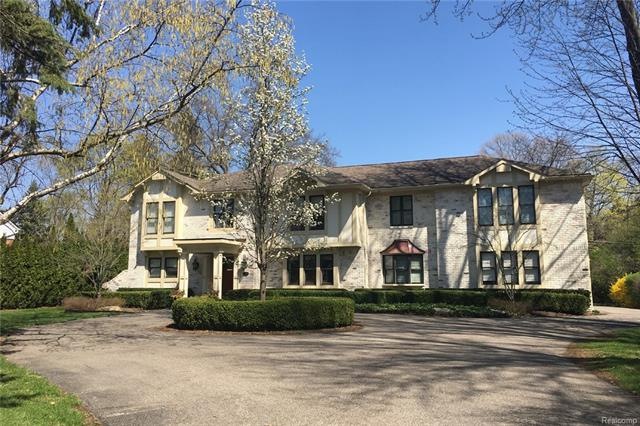
$1,050,000
- 5 Beds
- 3.5 Baths
- 2,800 Sq Ft
- 100 Overhill Rd
- Bloomfield Hills, MI
Welcome to this beautifully maintained Brick Colonial in coveted Bloomfield Village, offering top-rated Birmingham Schools and thoughtful updates throughout. Spread out with the 5 spacious bedrooms, including two en-suites, and 3.5 bathrooms. The coveted first-floor primary offers an accessible bathroom and expanded doorways, making this home perfect for multigenerational living or out-of-town
Lawrence Lewis Real Broker Birmingham
