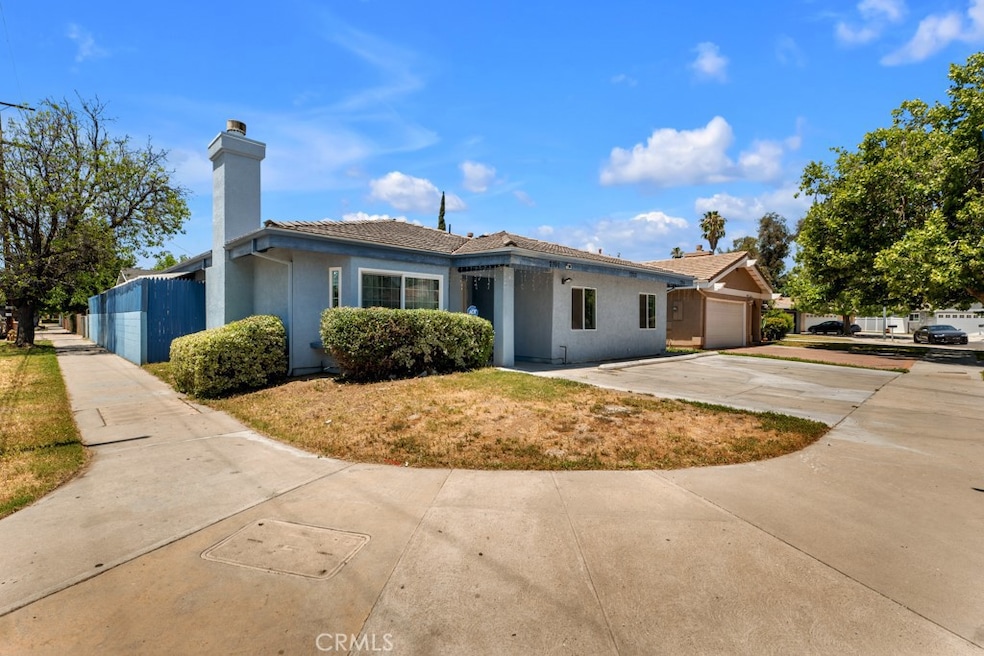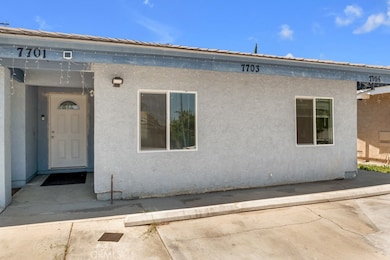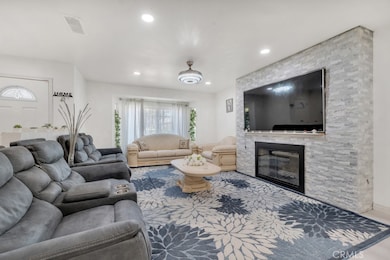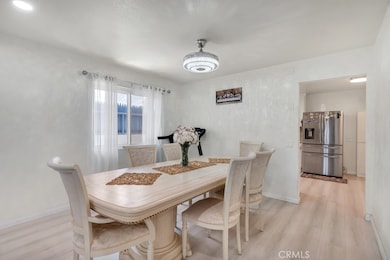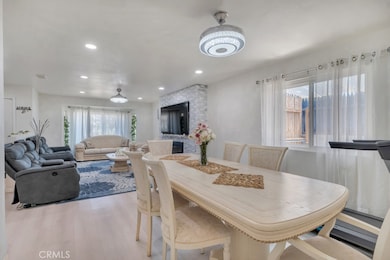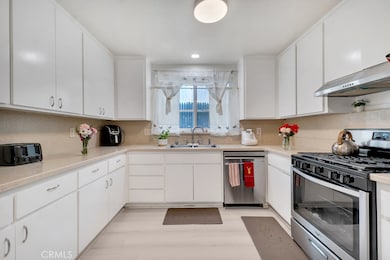
7701 Baird Ave Reseda, CA 91335
Estimated payment $8,868/month
Highlights
- Detached Guest House
- New Construction
- Property is near public transit
- Valley Academy of Arts & Sciences Rated A-
- Open Floorplan
- Sauna
About This Home
Rare Triplex Opportunity! 3 Fully Separate Units – Brand New Builds + Upgraded Classic!
Live in one, rent the rest – or rent all three for incredible income!
Welcome to your next high-potential investment or perfect multi-generational living solution! This beautifully upgraded and newly expanded triplex sits in a prime, high-demand location near top schools, transportation, restaurants, and SCUN.
Unit 1 – Spacious Main Home (Built 1989, 1979 SQFT Fully Renovated)
4 Bedrooms | 2.5 Bathrooms
Grand living room with custom stone fireplace
Large, open kitchen – perfect for family meals & entertaining
Oversized primary suite with private bathroom
Fully remodeled bathrooms, updated flooring, modern chandeliers & ceiling fans throughout
Unit 2 – Brand New Guest House (Built 2024)
4 Bedrooms | 4 Private Bathrooms & PAID OFF SOLAR
Each bedroom has its own suite – rent individually or as a full unit!
Perfect for Airbnb, student housing, or executive rental
Unit 3 – Private Apartment
2 Bedrooms | 1 Bathroom
Comfortable and efficient layout – great for long-term rental or extended family
Property Highlights:
All units have private entrances
No shared facilities – maximum privacy and independence
New construction (2024) + modern upgrades
Located in a thriving, high-rental-demand area
Rental income potential is huge – live mortgage-free or cash flow right away!
Opportunities like this don’t come often – whether you're an investor, large family, or savvy buyer, this triplex delivers value, versatility, and long-term growth.
Schedule your private showing today – this one WILL NOT LAST!
Listing Agent
Pinnacle Estate Properties Brokerage Phone: 818-891-5155 License #01781235 Listed on: 05/27/2025
Open House Schedule
-
Sunday, July 20, 20251:00 to 4:00 pm7/20/2025 1:00:00 PM +00:007/20/2025 4:00:00 PM +00:00Add to Calendar
Home Details
Home Type
- Single Family
Est. Annual Taxes
- $10,029
Year Built
- Built in 2024 | New Construction
Lot Details
- 5,929 Sq Ft Lot
- Cul-De-Sac
- Wood Fence
- Brick Fence
- Corner Lot
- Front Yard
- Density is up to 1 Unit/Acre
- Property is zoned LAR1
Parking
- 4 Open Parking Spaces
- 4 Car Garage
- Parking Available
- Driveway Level
- Parking Lot
Home Design
- Turnkey
- Fire Rated Drywall
- Pre-Cast Concrete Construction
- Copper Plumbing
- Stucco
Interior Spaces
- 3,273 Sq Ft Home
- 1-Story Property
- Open Floorplan
- Ceiling Fan
- Recessed Lighting
- French Doors
- Sliding Doors
- Family Room Off Kitchen
- Living Room with Fireplace
- Combination Dining and Living Room
- Storage
Kitchen
- Open to Family Room
- Gas Oven
- Gas Range
- Dishwasher
Flooring
- Laminate
- Tile
Bedrooms and Bathrooms
- 10 Main Level Bedrooms
- Mirrored Closets Doors
- Remodeled Bathroom
- Bathtub with Shower
- Walk-in Shower
- Exhaust Fan In Bathroom
Laundry
- Laundry Room
- Laundry in Kitchen
Home Security
- Carbon Monoxide Detectors
- Fire and Smoke Detector
Accessible Home Design
- More Than Two Accessible Exits
- Accessible Parking
Utilities
- Cooling System Mounted To A Wall/Window
- Central Heating and Cooling System
- Natural Gas Connected
- Gas Water Heater
Additional Features
- Exterior Lighting
- Detached Guest House
- Property is near public transit
Community Details
- No Home Owners Association
- Sauna
Listing and Financial Details
- Tax Lot 1
- Tax Tract Number 44653
- Assessor Parcel Number 2103025053
- $380 per year additional tax assessments
Map
Home Values in the Area
Average Home Value in this Area
Tax History
| Year | Tax Paid | Tax Assessment Tax Assessment Total Assessment is a certain percentage of the fair market value that is determined by local assessors to be the total taxable value of land and additions on the property. | Land | Improvement |
|---|---|---|---|---|
| 2024 | $10,029 | $804,228 | $643,383 | $160,845 |
| 2023 | $9,837 | $788,460 | $630,768 | $157,692 |
| 2022 | $3,811 | $294,889 | $103,809 | $191,080 |
| 2021 | $3,757 | $289,108 | $101,774 | $187,334 |
| 2019 | $3,650 | $280,535 | $98,756 | $181,779 |
| 2018 | $3,535 | $275,035 | $96,820 | $178,215 |
| 2016 | $3,363 | $264,357 | $93,061 | $171,296 |
| 2015 | $3,316 | $260,387 | $91,664 | $168,723 |
| 2014 | $3,335 | $255,287 | $89,869 | $165,418 |
Property History
| Date | Event | Price | Change | Sq Ft Price |
|---|---|---|---|---|
| 07/09/2025 07/09/25 | For Sale | $1,450,000 | +85.9% | $442 / Sq Ft |
| 02/04/2022 02/04/22 | Sold | $780,000 | -1.9% | $394 / Sq Ft |
| 12/24/2021 12/24/21 | Pending | -- | -- | -- |
| 11/16/2021 11/16/21 | For Sale | $795,000 | 0.0% | $402 / Sq Ft |
| 11/12/2021 11/12/21 | Pending | -- | -- | -- |
| 10/08/2021 10/08/21 | Price Changed | $795,000 | -2.4% | $402 / Sq Ft |
| 09/22/2021 09/22/21 | Price Changed | $814,500 | -1.3% | $412 / Sq Ft |
| 07/28/2021 07/28/21 | For Sale | $825,000 | -- | $417 / Sq Ft |
Purchase History
| Date | Type | Sale Price | Title Company |
|---|---|---|---|
| Grant Deed | $773,000 | Old Republic Title | |
| Grant Deed | $138,000 | United Title Company |
Mortgage History
| Date | Status | Loan Amount | Loan Type |
|---|---|---|---|
| Open | $618,400 | New Conventional | |
| Previous Owner | $35,000 | Credit Line Revolving | |
| Previous Owner | $110,400 | Seller Take Back |
Similar Homes in the area
Source: California Regional Multiple Listing Service (CRMLS)
MLS Number: SR25116289
APN: 2103-025-053
- 7641 Reseda Blvd Unit 108Z
- 7631 Reseda Blvd Unit 79X
- 7625 Reseda Blvd Unit 302
- 18621 Saticoy St
- 18720 Keswick St
- 7744 Rhea Ave
- 18425 Saticoy St Unit 5
- 18425 Saticoy St Unit 1
- 7610 Canby Ave Unit 2
- 18340 Keswick St Unit 5
- 18347 Saticoy St Unit 33
- 18347 Saticoy St Unit 35
- 18347 Saticoy St Unit 37
- 18750 Keswick St
- 18741 Covello St
- 7719 Nestle Ave
- 18656 Runnymede St
- 7737 Nestle Ave
- 18800 Cohasset St
- 7850 Etiwanda Ave
- 7702 Baird Ave
- 7641 Reseda Blvd Unit 122Z
- 7641 Reseda Blvd Unit Reseda
- 7625 Reseda Blvd
- 7625 Reseda Blvd Unit 101
- 7722 Reseda Blvd
- 18720 Keswick St
- 18435 Keswick St Unit 10
- 7521 Amigo Ave
- 18410 Keswick St
- 18627 Arminta St
- 7745 Geyser Ave
- 18653 Cohasset St
- 18648 Blythe St
- 7923 Reseda Blvd
- 7918 Reseda Blvd
- 7461 Canby Ave
- 7947 Reseda Blvd
- 7502 Canby Ave Unit 5
- 18800 Cohasset St
