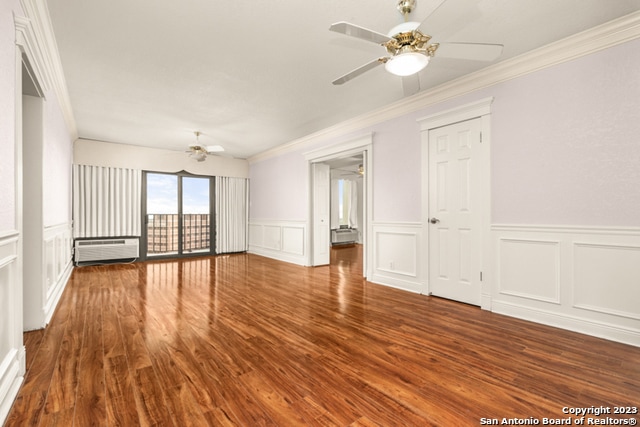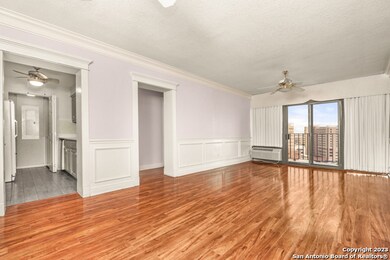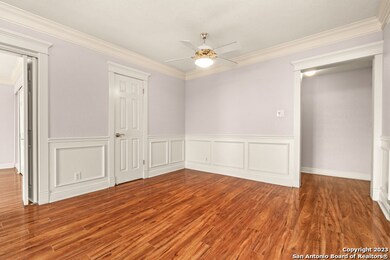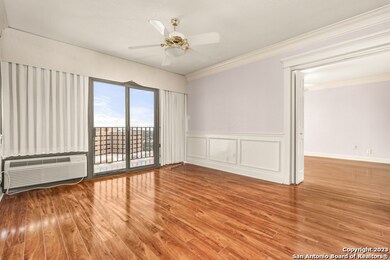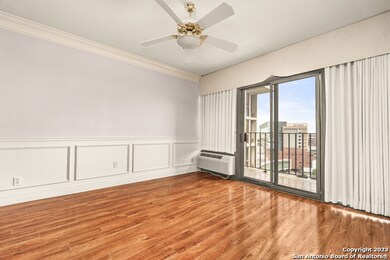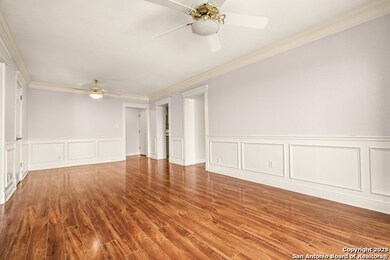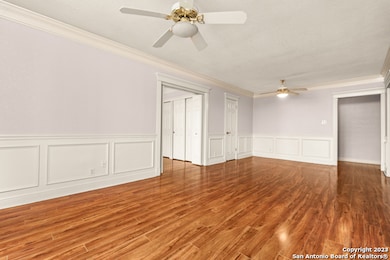7701 Wurzbach Tower 7701 Wurzbach Rd Unit 2101 San Antonio, TX 78229
Medical Center NeighborhoodHighlights
- Laundry Room
- Combination Dining and Living Room
- Ceiling Fan
- Ceramic Tile Flooring
About This Home
Very convenient condominium for lease located on the 21st floor of the only high-rise tower in the heart of the Medical Center area! 2 Bedrooms and 2 Baths, open-concept living, with amazing views from its balcony! Master Bedroom with a spacious full bath. Laminate flooring all over the unit. Incredible amenities: 24hr doorman, tennis & basketball courts, party room, fitness center with sauna & spa/pool. Walking distance to University Hospital and Memorial VA Hospital. Utilities included: Water, HOA fees, parking, and the use of all common amenities.
Home Details
Home Type
- Single Family
Est. Annual Taxes
- $4,597
Year Built
- Built in 1982
Parking
- 1 Car Garage
Home Design
- Masonry
Interior Spaces
- 1,206 Sq Ft Home
- Ceiling Fan
- Window Treatments
- Combination Dining and Living Room
- Ceramic Tile Flooring
Kitchen
- Stove
- <<microwave>>
- Dishwasher
- Disposal
Bedrooms and Bathrooms
- 2 Bedrooms
- 2 Full Bathrooms
Laundry
- Laundry Room
- Dryer
- Washer
Schools
- Mcdermott Elementary School
- Rudder Middle School
- Marshall High School
Utilities
- Two Cooling Systems Mounted To A Wall/Window
- Multiple Heating Units
- Electric Water Heater
Community Details
- 23-Story Property
Listing and Financial Details
- Rent includes wt_sw, fees
- Assessor Parcel Number 170601002101
- Seller Concessions Not Offered
Map
About 7701 Wurzbach Tower
Source: San Antonio Board of REALTORS®
MLS Number: 1871350
APN: 17060-100-2101
- 7701 Wurzbach Rd Unit 305
- 7701 Wurzbach Rd Unit 1205
- 7701 Wurzbach Rd Unit 703
- 7701 Wurzbach Rd Unit 1405
- 7701 Wurzbach Rd Unit 2302
- 7323 Snowden Rd Unit 3308
- 2542 Babcock Rd Unit D101
- 2542 Babcock Rd Unit D202
- 2542 Babcock Rd Unit 204-F
- 2542 Babcock Rd Unit E103
- 6600 & 6602 Southpoint St
- 5322 Medical Dr Unit E208
- 5322 Medical Dr Unit 201E
- 5322 Medical Dr Unit E203
- 5322 Medical Dr Unit E 205
- 5322 Medical Dr Unit B-203
- 8143 Rustic Park
- 6810 Dorothy Louise Dr
- 7610 Lost Mine Peak
- 7322 Oak Manor Dr Unit 19
- 7701 Wurzbach Rd Unit 1205
- 7701 Wurzbach Rd Unit 2301
- 7701 Wurzbach Rd
- 7403 Wurzbach Rd
- 4900 Medical Dr
- 5114 Medical Dr
- 7323 Snowden Rd Unit 3302
- 7323 Snowden Rd Unit 1301
- 2542 Babcock Rd Unit C103
- 2542 Babcock Rd Unit G-205
- 2502 Babcock Rd
- 2542 Babcock Rd
- 7230 Wurzbach Rd
- 7223 Snowden Rd
- 2626 Babcock Rd
- 4827 Betty Lou Dr
- 7139 Wurzbach Rd
- 4819 Betty Lou Dr
- 5380 Medical Dr
- 7110 Wurzbach Rd
