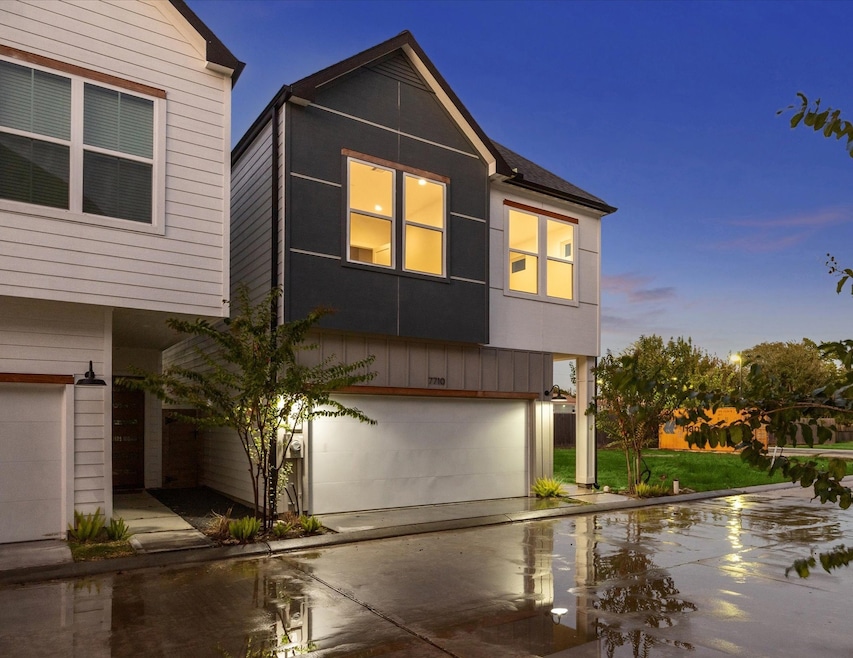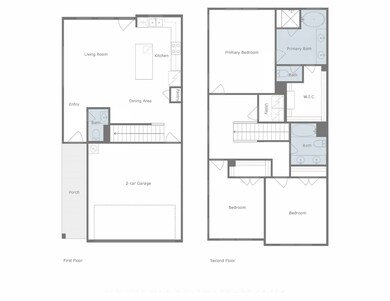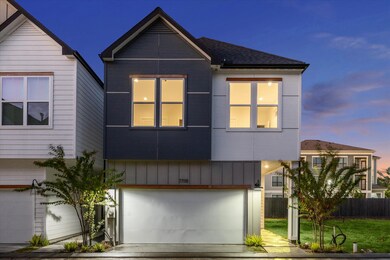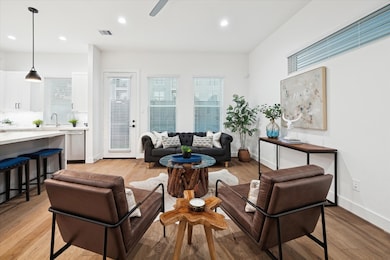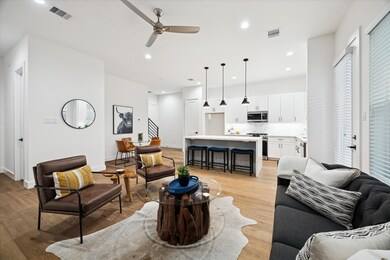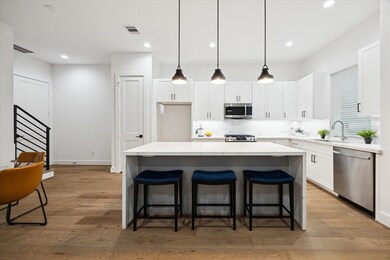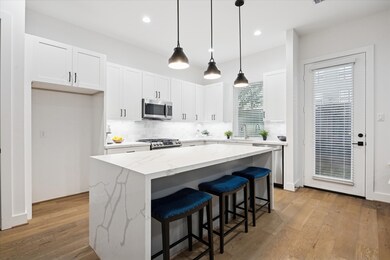7702 Sky Dweller Dr Houston, TX 77055
Spring Branch East NeighborhoodEstimated payment $2,219/month
Highlights
- Under Construction
- Contemporary Architecture
- Wood Flooring
- Gated Community
- Adjacent to Greenbelt
- Corner Lot
About This Home
Discover Johanna Place, an extraordinary new gated community by BBZ Development, ideally located in the heart of Spring Branch. Positioned on a desirable corner homesite, this upcoming residence will exemplify BBZ’s signature craftsmanship and attention to detail, blending timeless architecture with modern luxury. The 1st floor will feature bright, open living & dining areas that flow into a chef’s kitchen appointed w quartz countertops, a marble backsplash, premium Samsung appliances & custom soft-close cabinetry, all centered around a large waterfall-edge island perfect for entertaining. Upstairs, the primary suite will serve as a private retreat w a spa-inspired bath showcasing dual vanities, a soaking tub, a glass-enclosed rainfall shower & a massive walk-in closet w pull-downs for added storage. The 2nd level will offer a spacious utility room w built-in cabinetry & a secondary bath with dual vanities. Johanna Place defines superior quality without compromise. March 26 Completion!
Listing Agent
Compass RE Texas, LLC - Houston License #0620637 Listed on: 11/06/2025

Open House Schedule
-
Saturday, November 15, 20251:00 to 4:00 pm11/15/2025 1:00:00 PM +00:0011/15/2025 4:00:00 PM +00:00Add to Calendar
-
Sunday, November 16, 20251:00 to 4:00 pm11/16/2025 1:00:00 PM +00:0011/16/2025 4:00:00 PM +00:00Add to Calendar
Home Details
Home Type
- Single Family
Est. Annual Taxes
- $686
Year Built
- Built in 2025 | Under Construction
Lot Details
- 1,897 Sq Ft Lot
- Adjacent to Greenbelt
- South Facing Home
- Corner Lot
- Back Yard Fenced and Side Yard
HOA Fees
- $138 Monthly HOA Fees
Parking
- 2 Car Attached Garage
- Oversized Parking
- Garage Door Opener
- Driveway
- Electric Gate
- Additional Parking
Home Design
- Contemporary Architecture
- Slab Foundation
- Composition Roof
- Cement Siding
- Radiant Barrier
Interior Spaces
- 1,717 Sq Ft Home
- 2-Story Property
- High Ceiling
- Ceiling Fan
- Window Treatments
- Insulated Doors
- Formal Entry
- Family Room Off Kitchen
- Living Room
- Dining Room
- Utility Room
- Washer and Gas Dryer Hookup
Kitchen
- Breakfast Bar
- Walk-In Pantry
- Gas Oven
- Gas Range
- Microwave
- Dishwasher
- Kitchen Island
- Quartz Countertops
- Pots and Pans Drawers
- Self-Closing Drawers and Cabinet Doors
- Disposal
Flooring
- Wood
- Carpet
- Tile
Bedrooms and Bathrooms
- 3 Bedrooms
- En-Suite Primary Bedroom
- Double Vanity
- Single Vanity
- Soaking Tub
- Bathtub with Shower
- Separate Shower
Home Security
- Security System Owned
- Security Gate
- Fire and Smoke Detector
Eco-Friendly Details
- Energy-Efficient Windows with Low Emissivity
- Energy-Efficient Exposure or Shade
- Energy-Efficient HVAC
- Energy-Efficient Lighting
- Energy-Efficient Insulation
- Energy-Efficient Doors
- Energy-Efficient Thermostat
- Ventilation
Schools
- Housman Elementary School
- Landrum Middle School
- Northbrook High School
Utilities
- Central Heating and Cooling System
- Heating System Uses Gas
- Programmable Thermostat
Listing and Financial Details
- Seller Concessions Offered
Community Details
Overview
- Association fees include common areas, ground maintenance
- Beacon Residential Management Association, Phone Number (713) 466-1204
- Built by BBZ Development
- Johanna Place Subdivision
- Maintained Community
Security
- Controlled Access
- Gated Community
Map
Home Values in the Area
Average Home Value in this Area
Tax History
| Year | Tax Paid | Tax Assessment Tax Assessment Total Assessment is a certain percentage of the fair market value that is determined by local assessors to be the total taxable value of land and additions on the property. | Land | Improvement |
|---|---|---|---|---|
| 2025 | $686 | $159,348 | $159,348 | -- |
| 2024 | $686 | $63,700 | $63,700 | -- |
| 2023 | $1,360 | $63,739 | $63,739 | $0 |
| 2022 | $1,554 | $63,739 | $63,739 | $0 |
Property History
| Date | Event | Price | List to Sale | Price per Sq Ft |
|---|---|---|---|---|
| 11/06/2025 11/06/25 | For Sale | $384,700 | -- | $224 / Sq Ft |
Source: Houston Association of REALTORS®
MLS Number: 68967229
APN: 1442070010007
- 7710 Sky Dweller Dr
- 7718 Sky Dweller Dr
- 7723 Sky Dweller Dr
- 7706 Sky Dweller Dr
- 7803 Amelia Rd Unit A
- 7803 Amelia Rd Unit B
- 7805 Amelia Rd Unit A
- 7805 Amelia Rd Unit B
- 7807 Amelia Rd Unit B
- 1931 Johanna Dr
- 7809 Amelia Rd Unit B
- 7809 Amelia Rd Unit A
- 7811 Amelia Rd Unit A
- 7811 Amelia Rd Unit B
- 1911 Jacquelyn Dr
- 2054 Johanna Creek Dr
- 7714 Johanna Park Dr
- 1834 Woodvine Dr
- 7725 Hammerly Blvd
- 7723 Hammerly Blvd
- 1931 Johanna Dr
- 1855 Wirt Rd
- 7500 Highcrest Dr
- 7901 Amelia Rd
- 2054 Johanna Creek Dr
- 1740 Cove Crescent Ct
- 7422 Amelia Rd
- 7713 Rainbow Close Ln
- 7703 Rainbow Close Ln
- 1824 Thonig Rd Unit 5
- 1824 Thonig Rd Unit 6
- 1824 Thonig Rd Unit 8
- 1824 Thonig Rd Unit 5
- 2209 Silverbonnet St
- 2034 Thonig Rd
- 2211 Silverbonnet St
- 2044 Thonig Rd
- 7603 Jacquelyn Gardens Ln
- 1714 Wellington Way
- 1701 Johanna Dr Unit B
